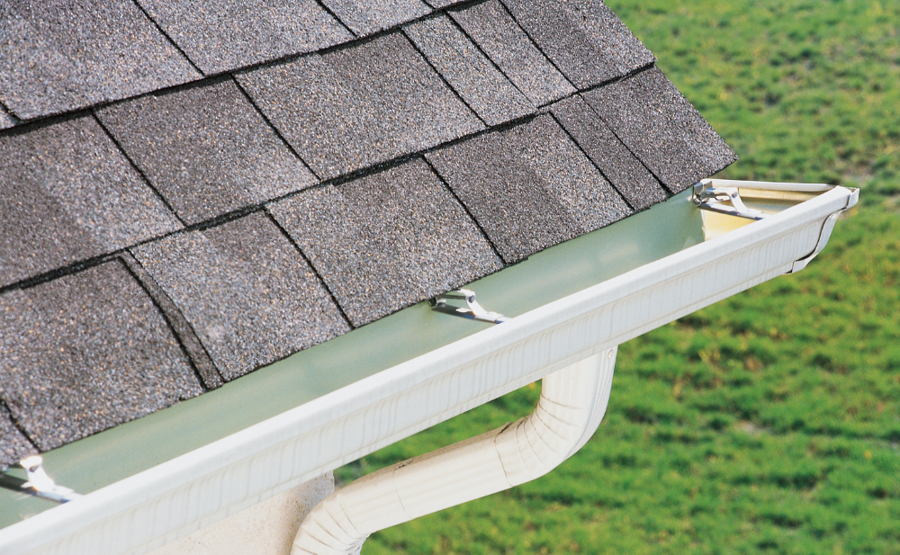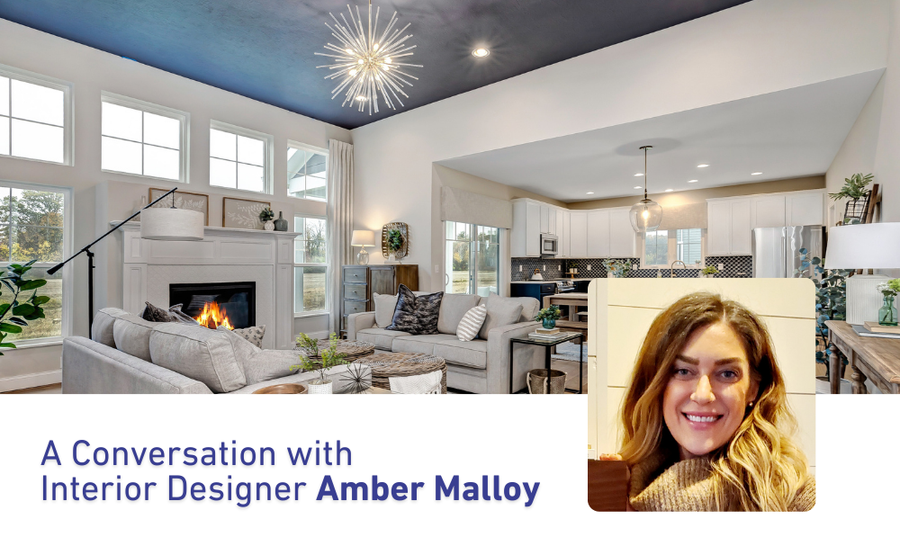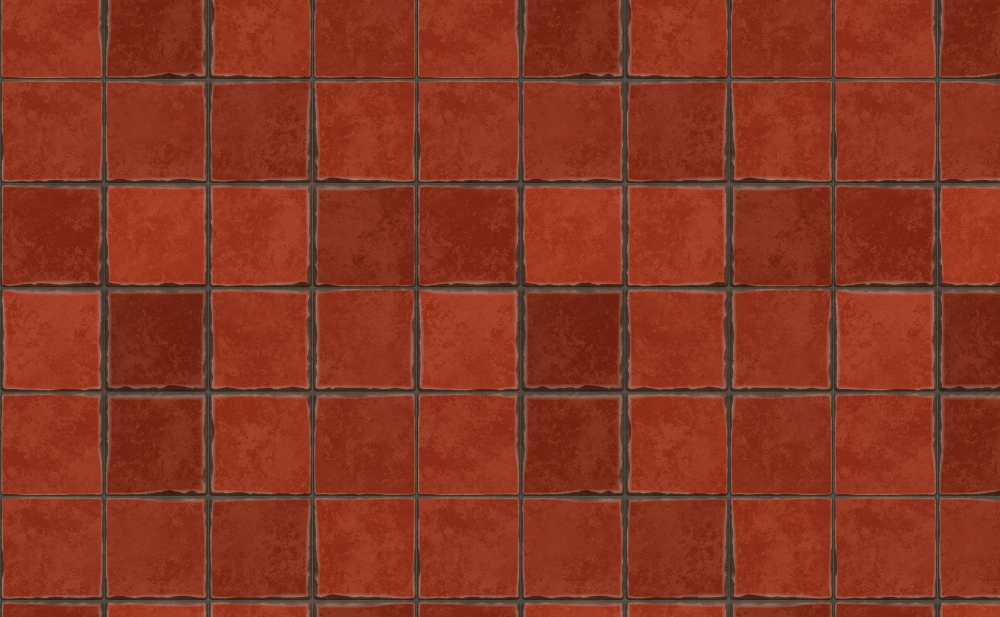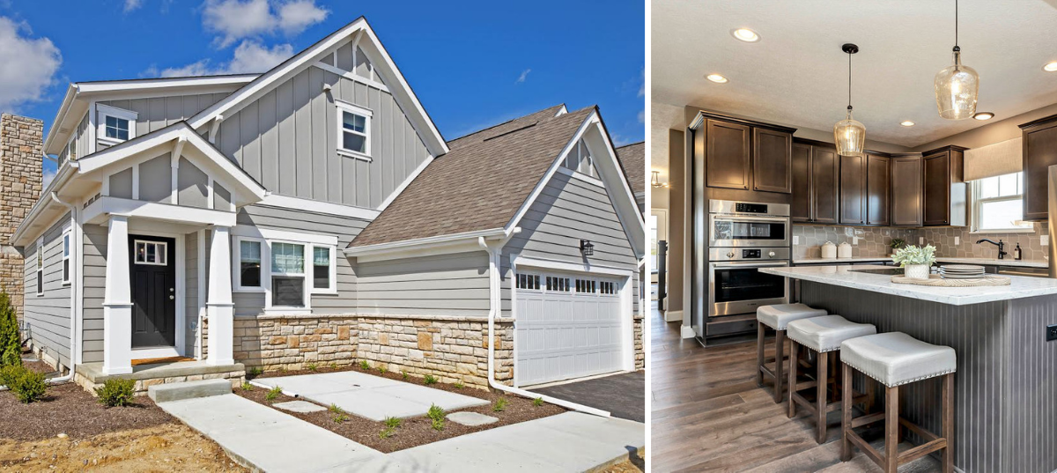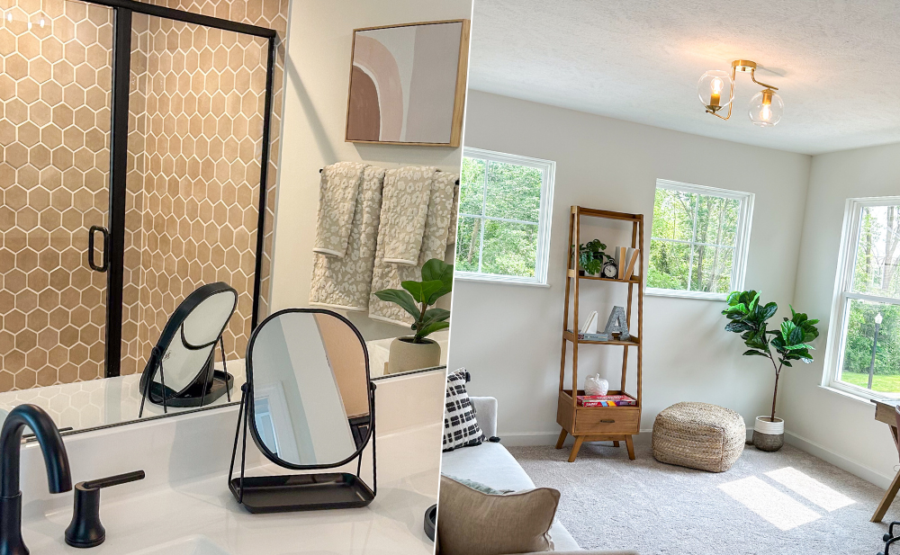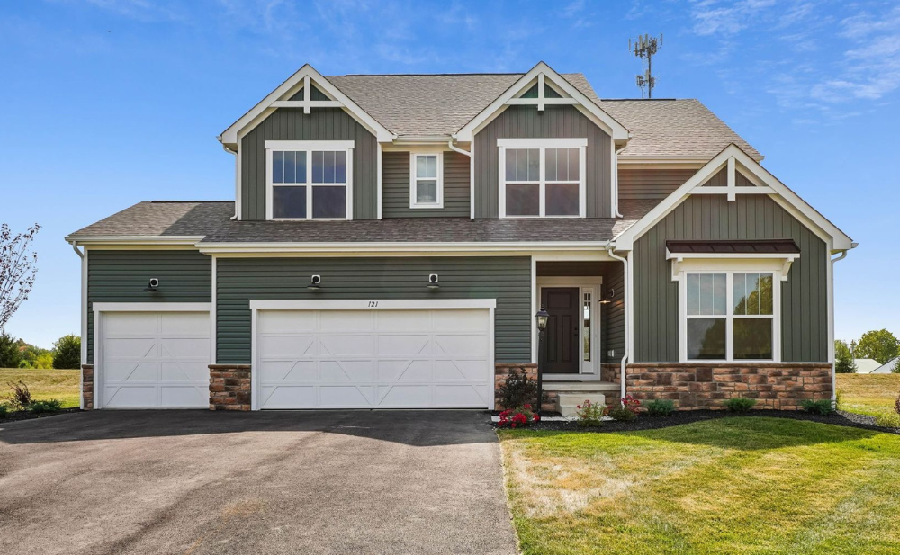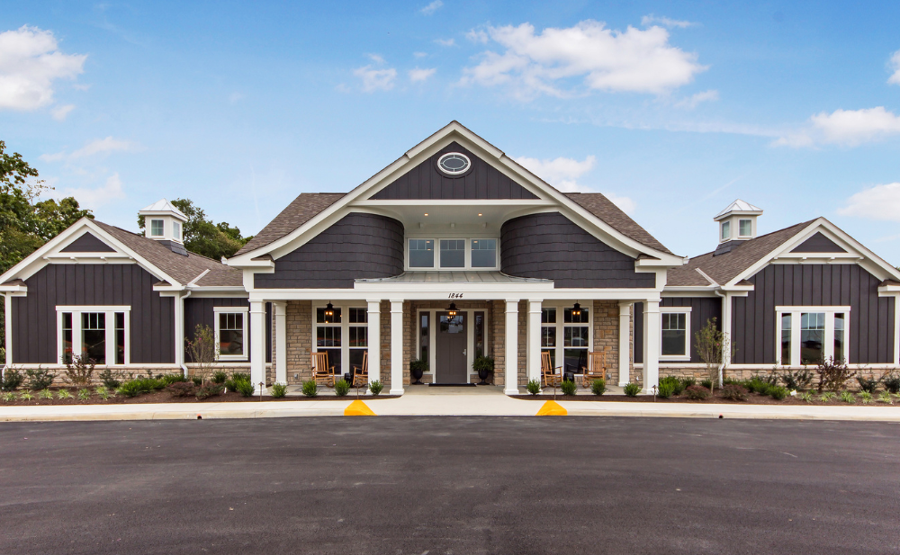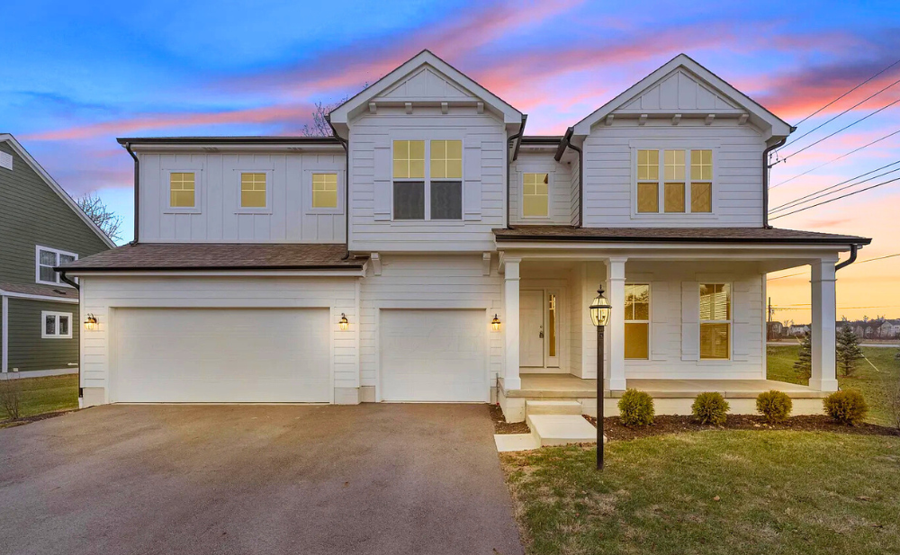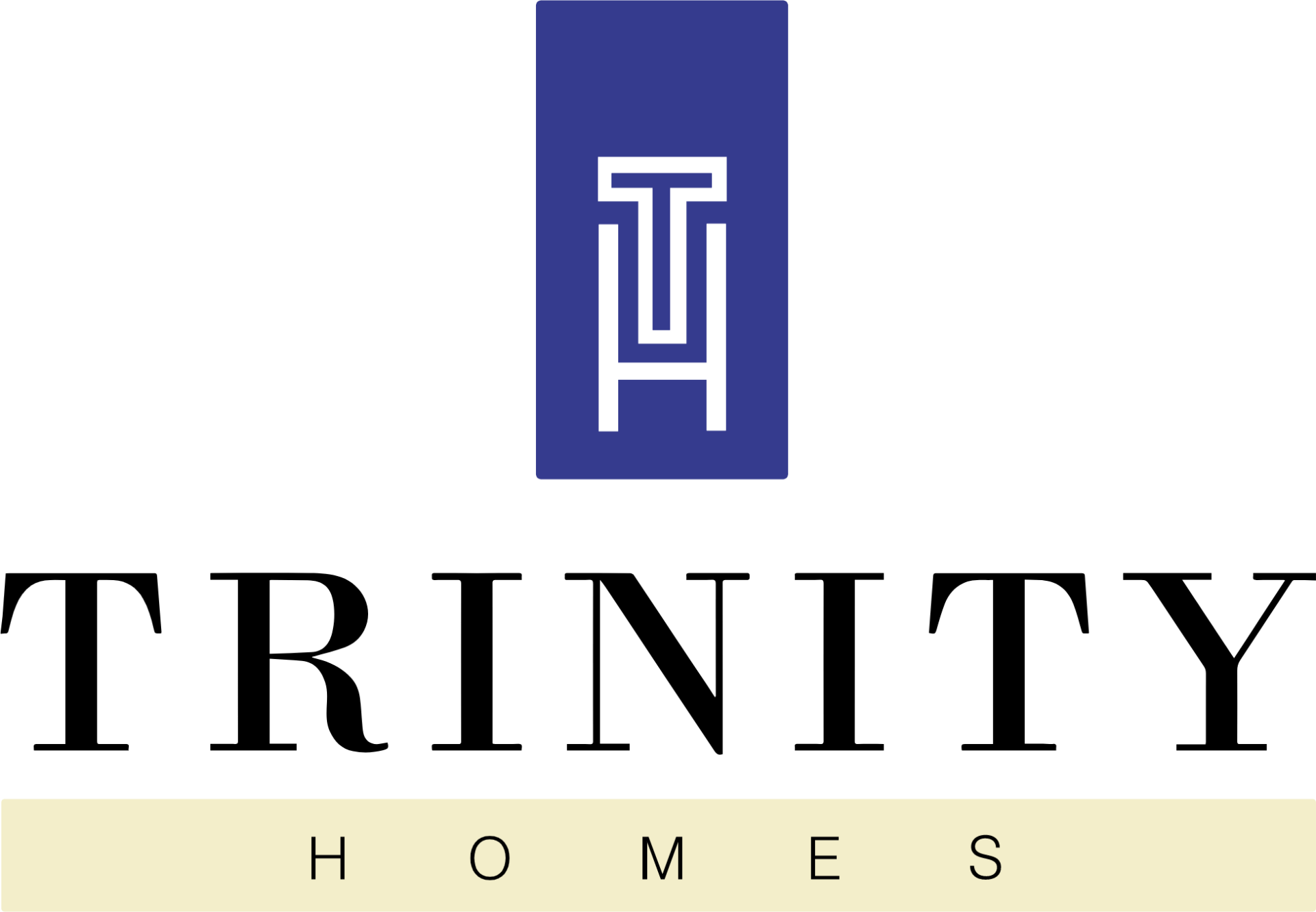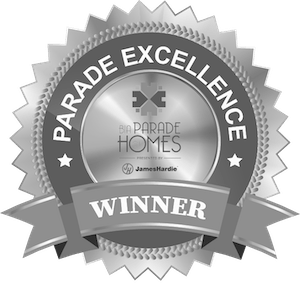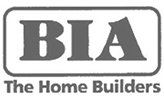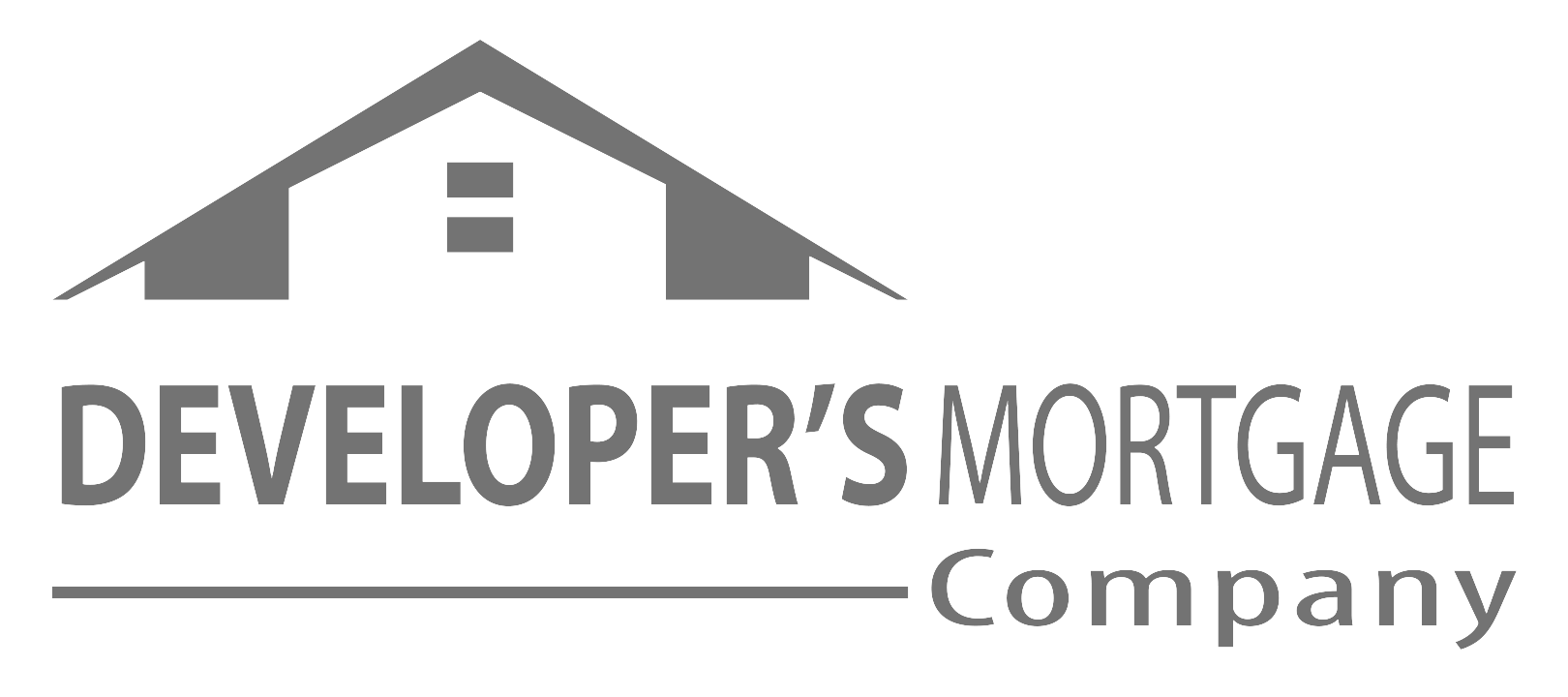Floor Plans for Every Stage of Life
Your home should fit the way you live, not the other way around! That’s why at Trinity Homes, we offer 26 unique floor plans designed to match the needs of every life stage and lifestyle. Whether you're growing your family, looking to downsize, or need to accommodate for multiple generations under one roof, we have a layout that can be customized just for you.
Here are a few of our most popular floor plans:
Floor Plans for Growing Families
We specialize in floor plans designed with growing families in mind, with our home designs combining functionality and flexibility. The Galveston and Brookhaven are two we love, offering young couples and families the room to grow comfortably.
2608 Sq Ft | 4 Beds | 2.5 Bathrooms | 2 Garages
With four spacious bedrooms located upstairs—including an owner’s suite with a private bath—the Galveston offers everyone in the family room to call their own. The layout also features both an activity room and a flex room, offering versatile spaces that can adapt to your family’s lifestyle. Whether you need a dedicated area for homework, a playroom, home gym, or just extra room for storage, these spaces make it easy to create the functionality you need, both now and in the future.
Brookhaven
3308 Sq Ft | 4 Beds | 2.5 Bathrooms | 2 Garages
Another go-to layout for expanding families is the Brookhaven. The main level, which features an expansive kitchen with informal dining space that opens right into a sizeable great room, is ideal for keeping everyone connected but comfortable. Plus, each bedroom is equipped with a walk-in closet – perfect for families with plenty of ‘stuff’!
Floor Plans for Multi-Generational Families
If you’re in the market for a home that fits the whole family, including grandparents, guests, and growing kids, we have you covered! At Trinity, we offer several multi-level floor plans with over 3,000 square feet, designed to make multi-generational living both comfortable and convenient. Here are two of our favorites:
3,546 Sq Ft | 5 Beds | 3.5 Bathrooms | 2 Garages
The Pompano is one of our top picks for multi-generational living. It’s got plenty of space to spread out, with a spacious owner's suite—including a private bath and walk-in closet—upstairs, plus a guest suite on the main floor, also complete with its own bathroom and walk-in closet. There’s also a large great room and a loft area, giving everyone a comfortable spot to relax and unwind.
3,247 Sq Ft | 4 Beds | 3.5 Bathrooms | 2 Garages
The Barrington is a popular choice for multi-generational families, thanks to its thoughtful layout and generous space. It features three roomy bedrooms and a versatile loft upstairs, while the main-floor master suite offers comfort and privacy. The large kitchen and cozy breakfast nook also provide the perfect gathering spot, making it easy for everyone to spend quality time together.
Floor Plans for Empty Nesters and Aging-in Place
If you’re thinking about downsizing or finding a home that’s easier to manage as you get older, a smaller, one-story home might be just what you need. Both our Cambridge and Newport models offer 2 bedrooms and 2 full bathrooms, giving you just the right amount of space to feel comfortable without the upkeep of a larger home.
Cambridge
1,873 Sq Ft | 2 Beds | 2 Bathrooms | 2 Garages
1,400 Sq Ft | 2 Beds | 2 Bathrooms | 1 Garages
Build with Trinity Homes
At Trinity Homes, we don't just build houses; we create personalized living spaces tailored to your family's lifestyle and values. Whether you're a growing family, empty nesters, or a multi-generational household, we ensure your dream home matches your lifestyle.
