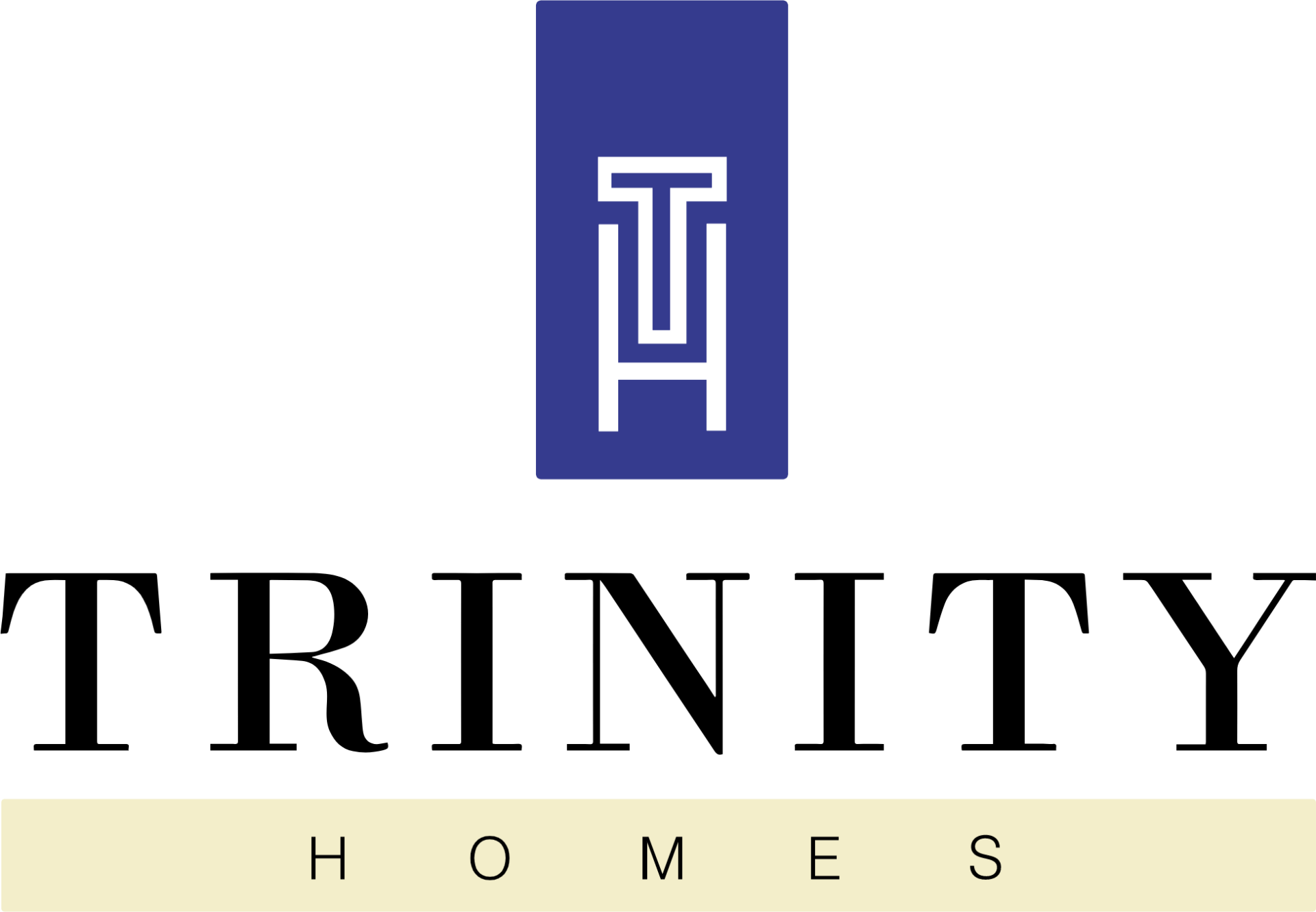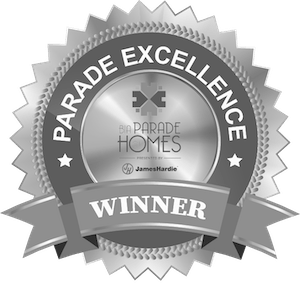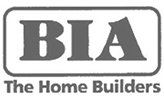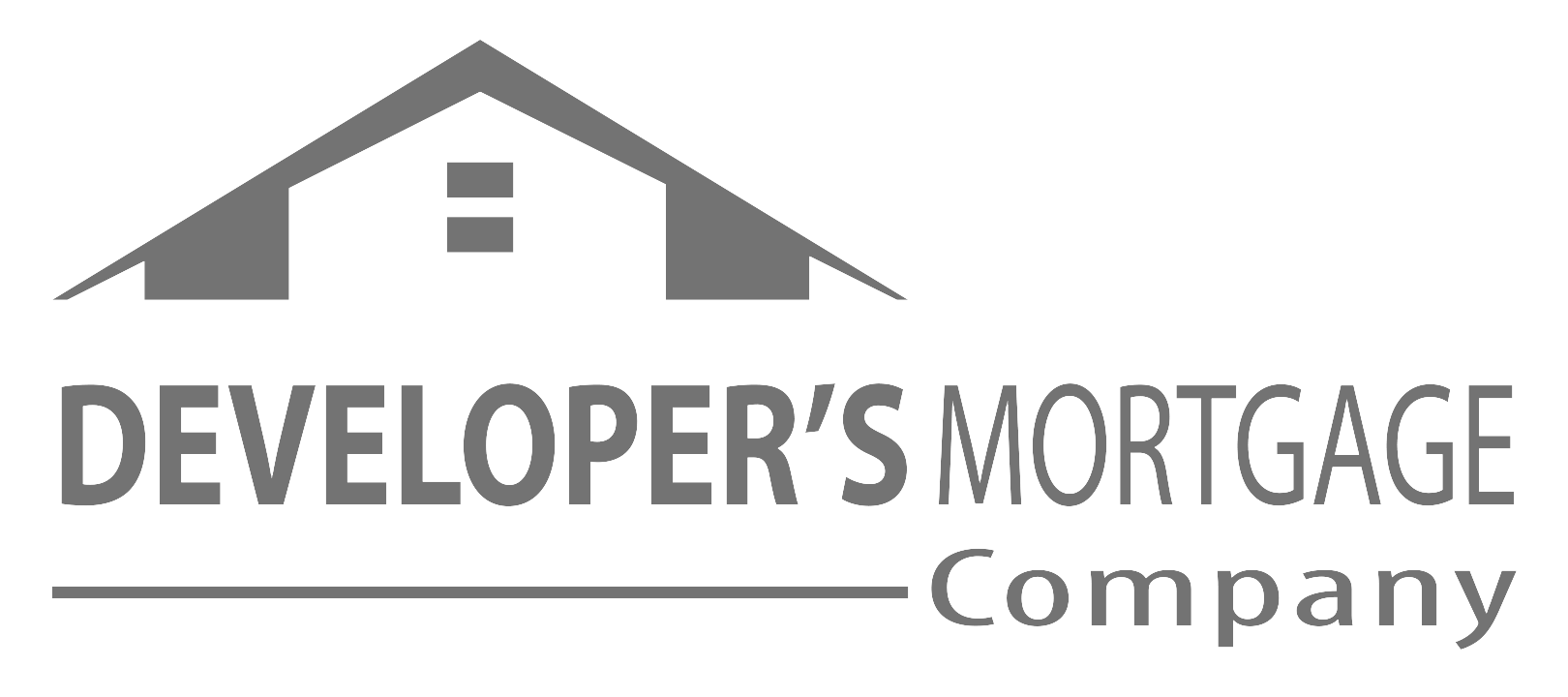Barrington
With a simple and time-tested design, the Barrington’s 2-story floor plan offers over 3,200 square feet of living space and a two-car garage. With plenty of windows and a two-story foyer and great room, this home feels incredibly open with plenty of room for your whole family. The breathtaking main level features a vaulted great room, formal dining room, master suite, eating nook, and study. The second floor offers three additional bedrooms and a loft area that can be used in a variety of ways to fit the changing needs of your growing family.
All fields are required unless marked optional
Please try again later.
Mortgage Calculator
Communities Available to Build In
Get In Touch With
Trinity Homes
Visit Our Sales Office
105 Sparrow Court, Pickerington 43147
Hours Of Operation
Monday & Tuesday 12pm-7pm Wednesday-Sunday appointment only
New Home Consultant
Contact Us
All fields are required unless marked optional
Please try again later.
Contact Information
Subscribe to our news
Contact Us
We will get back to you as soon as possible.
Please try again later.
Trinity Homes | All Rights Reserved | Prices Are Subject To Change Without Notice | Exterior Products and Detail May Vary









