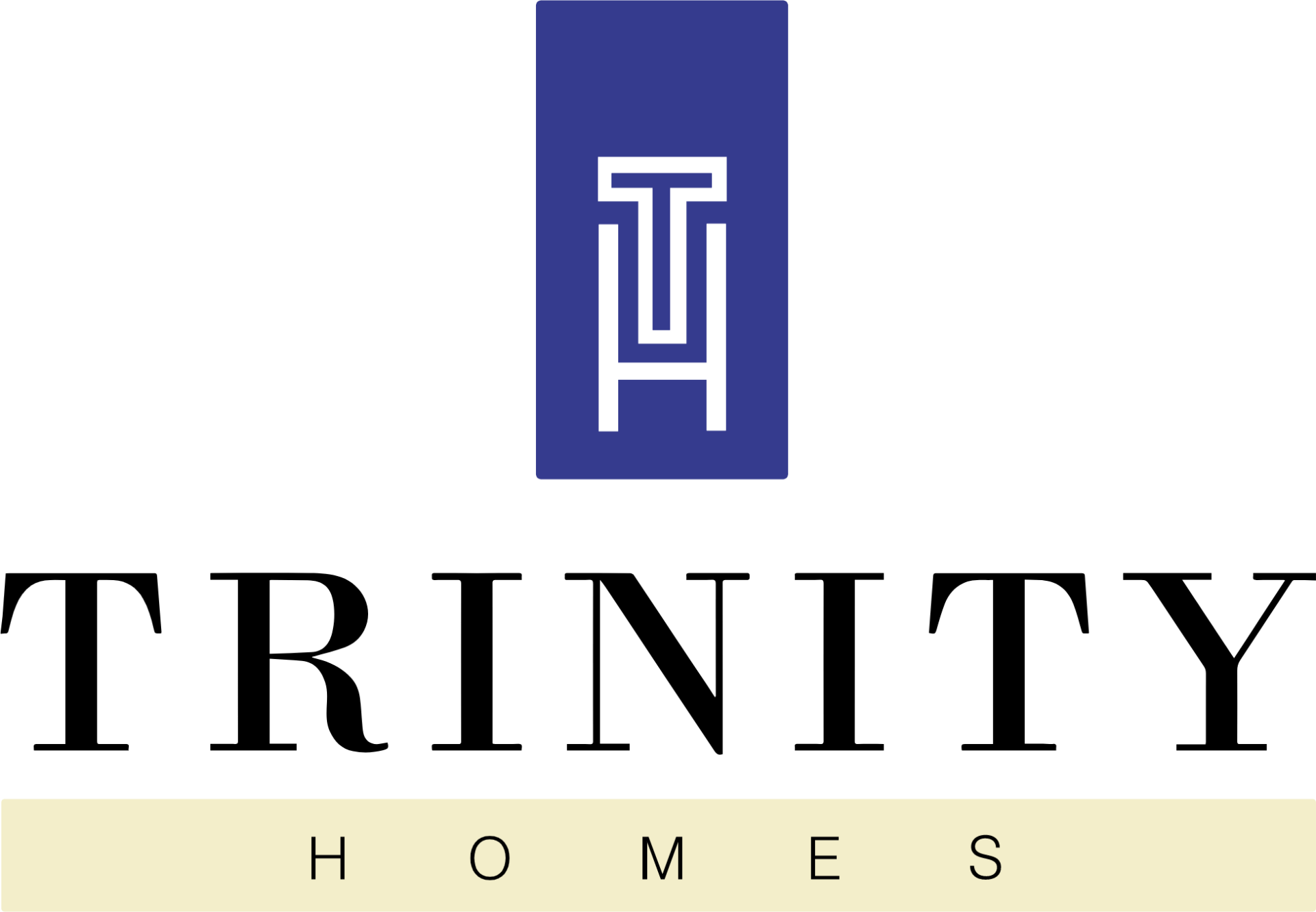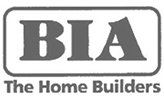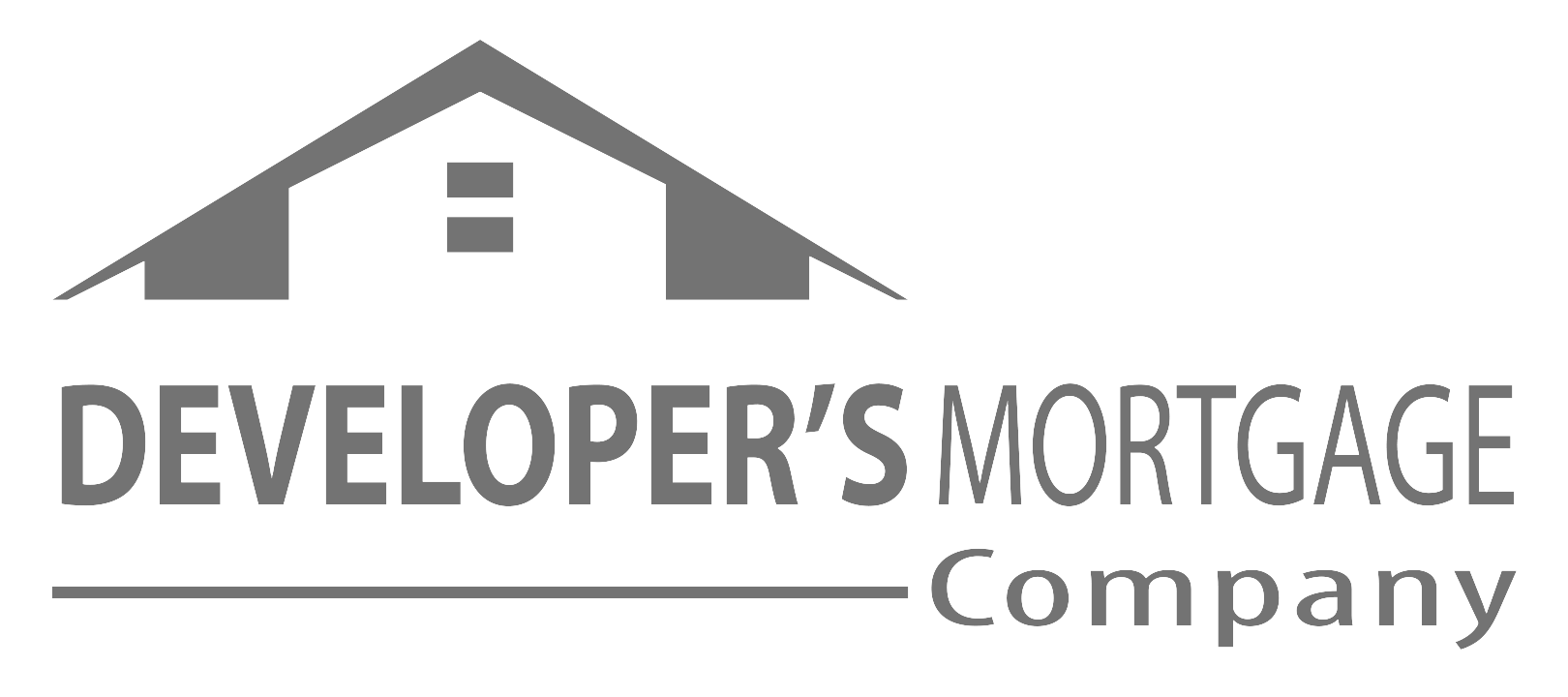Edgewood
BDX Favorites
BDX Text
3
Beds
BDX Text
1778
Sq Ft
BDX Text
2
Bathrooms
BDX Text
2.0
Garages
A single-level open concept floor plan, the Edgewood easily provides space for all of your needs – without the need to go up and down the stairs! The Edgewood features a ranch floor plan with 3 bedrooms and 2 baths, and boasts nearly 1,800 square feet with a 2 car garage. This is a great plan with a wide open great room and kitchen space featuring cathedral and vaulted ceilings.
BDX Post Leads Form
×
All fields are required unless marked optional
Your request was successfully submitted.
Oops, there was an error sending your message.
Please try again later.
Please try again later.
BDX Mortgage Calc
×
$
Mortgage Calculator
$
%
$
$
Communities Available to Build In
×
Only 3 floorplans can be compared at a time.
BDX Interactive Media
Get In Touch With
Trinity Homes
Visit Our Sales Office
105 Sparrow Court, Pickerington 43147
Hours Of Operation
Monday & Tuesday 12pm-7pm Wednesday-Sunday appointment only
New Home Consultant
BDX Text List
X
Contact Us
BDX Post Leads Form
All fields are required unless marked optional
Your request was successfully submitted.
Oops, there was an error sending your message.
Please try again later.
Please try again later.
Contact Information
Subscribe to our news
Contact Us
Thank you for contacting us.
We will get back to you as soon as possible.
We will get back to you as soon as possible.
Oops, there was an error sending your message.
Please try again later.
Please try again later.
© 2025
Trinity Homes | All Rights Reserved | Prices Are Subject To Change Without Notice | Exterior Products and Detail May Vary












