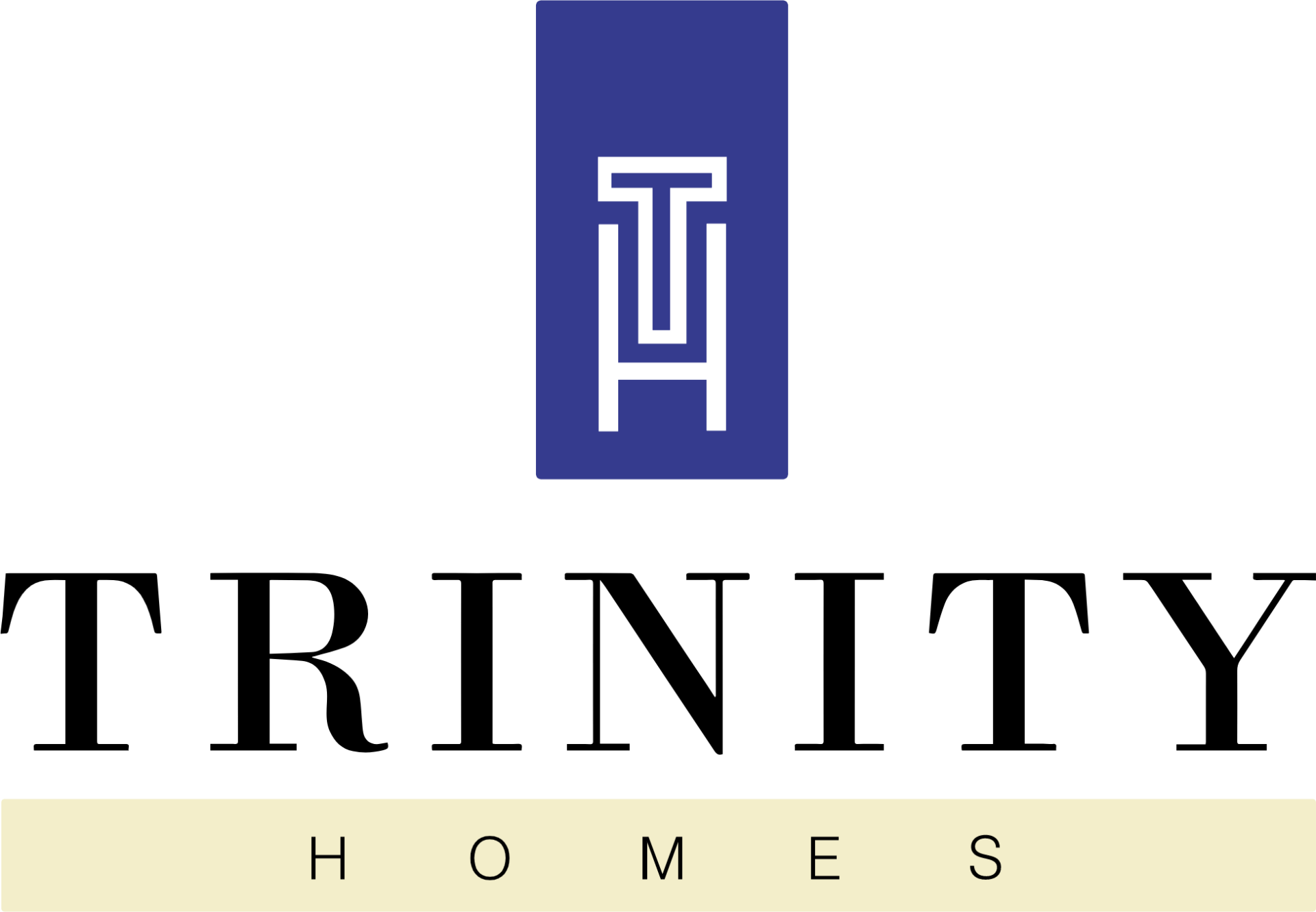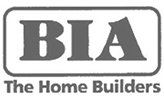Stonehurst
BDX Favorites
BDX Text
4
Beds
BDX Text
3685
Sq Ft
BDX Text
2
Bathrooms
BDX Text
2.0
Garages
This beloved multi-level floor plan features four bedrooms, 2 ½ baths and totals over 3,600 square feet with a two-car garage. The Stonehurst can be customized to have a great room, a finished basement complete with an optional bar, a bonus room and more. This makes it the perfect option for multi-generational living, or space for a growing family.
BDX Post Leads Form
×
All fields are required unless marked optional
Your request was successfully submitted.
Oops, there was an error sending your message.
Please try again later.
Please try again later.
BDX Mortgage Calc
×
$
Mortgage Calculator
$
%
$
$
Communities Available to Build In
×
Only 3 floorplans can be compared at a time.
BDX Interactive Media
Get In Touch With
Trinity Homes
Visit Our Sales Office
1619 Somerford Drive, Galena 43021
Hours Of Operation
By Appointment Only
New Home Consultant
BDX Text List
X
Contact Us
BDX Post Leads Form
All fields are required unless marked optional
Your request was successfully submitted.
Oops, there was an error sending your message.
Please try again later.
Please try again later.
Contact Information
Subscribe to our news
Contact Us
Thank you for contacting us.
We will get back to you as soon as possible.
We will get back to you as soon as possible.
Oops, there was an error sending your message.
Please try again later.
Please try again later.
© 2025
Trinity Homes | All Rights Reserved | Prices Are Subject To Change Without Notice | Exterior Products and Detail May Vary










