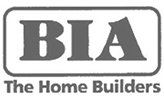Chelsea
Avondale Woods Community
6336 Avondale Woods, Dublin, OH 43016
BDX Format Value
Starting at
BDX Favorites
BDX Text
4
Beds
BDX Text
2673
Sq Ft
BDX Text
2
Bathrooms
BDX Text
2.0
Garages
A multi-level floor plan totaling over 2,600 square feet of living space, the Chelsea has four bedrooms and 2 ½ baths, with a two-car garage. It’s functional layout and excellent use of space makes this one of our most popular home plans. With optional extensions to the lower level family room and master bedroom, there is plenty of space and flexibility for your growing family.
BDX Text List
X
BDX Post Leads Form
×
All fields are required unless marked optional
Your request was successfully submitted.
Oops, there was an error sending your message.
Please try again later.
Please try again later.
BDX Mortgage Calc
×
$
Mortgage Calculator
$
%
$
$
BDX Interactive Media
Get In Touch With
Trinity Homes
Visit Our Sales Office
6336 Avondale Woods, Dublin 43016
Hours Of Operation
Appointment Only
New Home Consultant
BDX Text List
X
Contact US
BDX Post Leads Form
All fields are required unless marked optional
Your request was successfully submitted.
Oops, there was an error sending your message.
Please try again later.
Please try again later.
Contact Information
Subscribe to our news
Contact Us
Thank you for contacting us.
We will get back to you as soon as possible.
We will get back to you as soon as possible.
Oops, there was an error sending your message.
Please try again later.
Please try again later.
© 2025
Trinity Homes | All Rights Reserved | Prices Are Subject To Change Without Notice | Exterior Products and Detail May Vary








