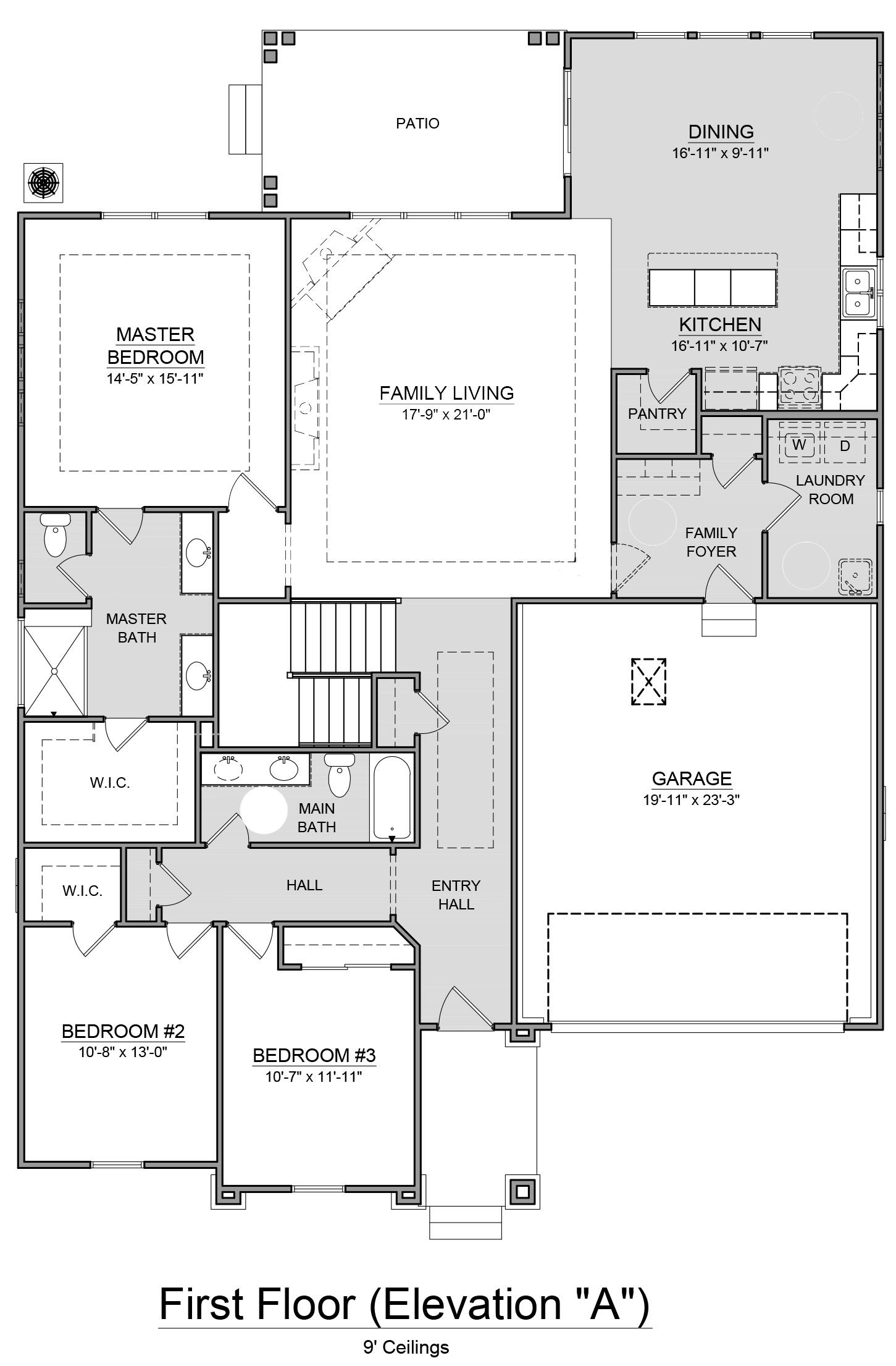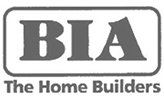Dunedin
Trinity Home Builders Corporate Office Community
3435 Stelzer Rd 1SB, Columbus, OH 43219
BDX Format Value
Starting at
BDX Favorites
BDX Text
3
Beds
BDX Text
2060
Sq Ft
BDX Text
2
Bathrooms
BDX Text
2.0
Garages
A brand new home plan, the Dunedin is a ranch style home offering more than 2,000 square feet of living space. This home has three bedrooms and two baths, and features cathedral and vaulted ceilings in an open floor plan This home is perfect for a more intimate living space and a simpler lifestyle.
BDX Text List
X
BDX Post Leads Form
×
All fields are required unless marked optional
Your request was successfully submitted.
Oops, there was an error sending your message.
Please try again later.
Please try again later.
BDX Mortgage Calc
×
$
Mortgage Calculator
$
%
$
$
BDX Interactive Media
Get In Touch With
Trinity Homes
Visit Our Sales Office
3435 Stelzer Rd, Columbus 43219
Hours Of Operation
New Home Consultant
BDX Text List
X
Contact US
BDX Post Leads Form
All fields are required unless marked optional
Your request was successfully submitted.
Oops, there was an error sending your message.
Please try again later.
Please try again later.
Contact Information
Subscribe to our news
Contact Us
Thank you for contacting us.
We will get back to you as soon as possible.
We will get back to you as soon as possible.
Oops, there was an error sending your message.
Please try again later.
Please try again later.
© 2025
Trinity Homes | All Rights Reserved | Prices Are Subject To Change Without Notice | Exterior Products and Detail May Vary









