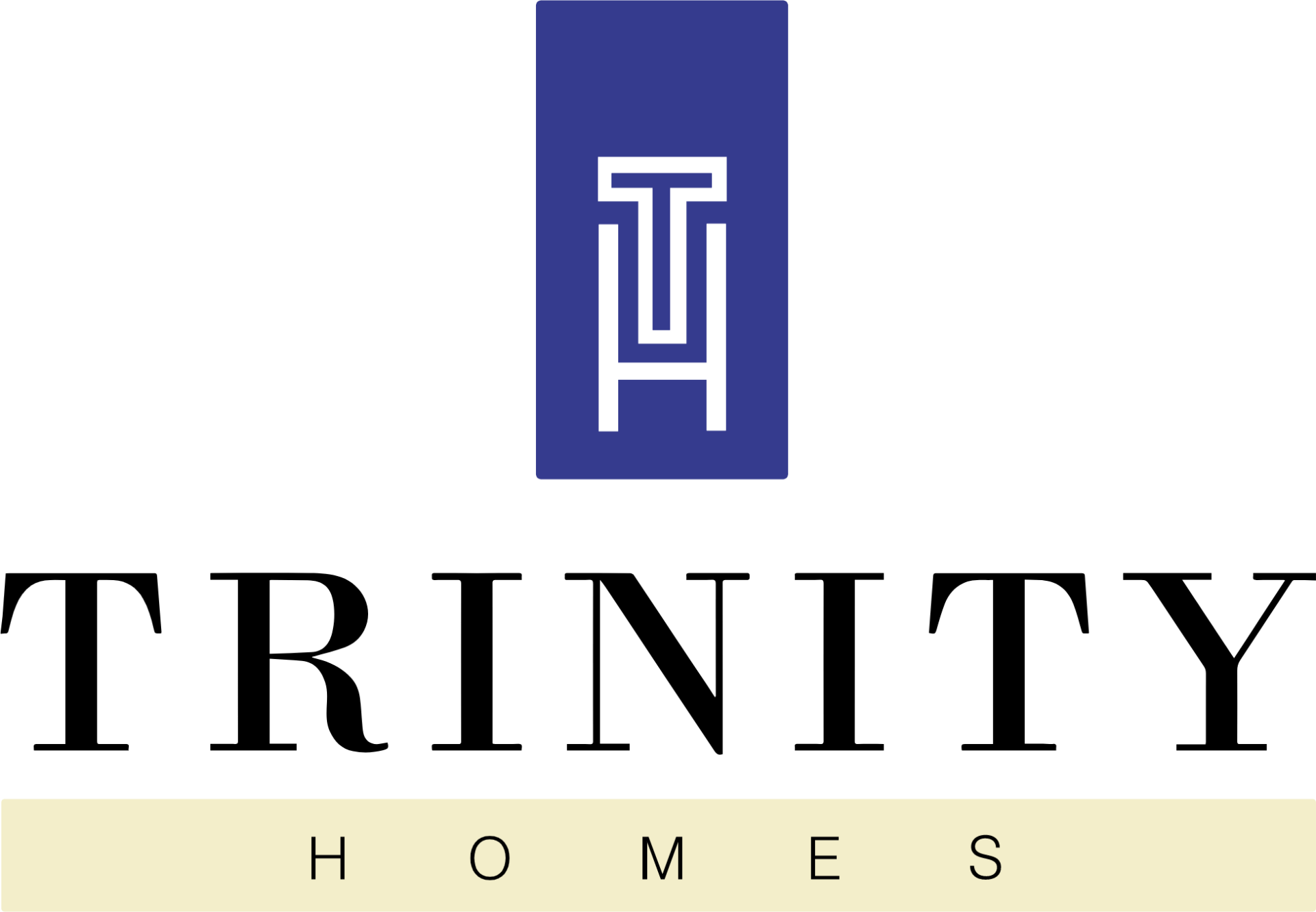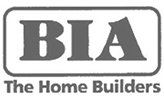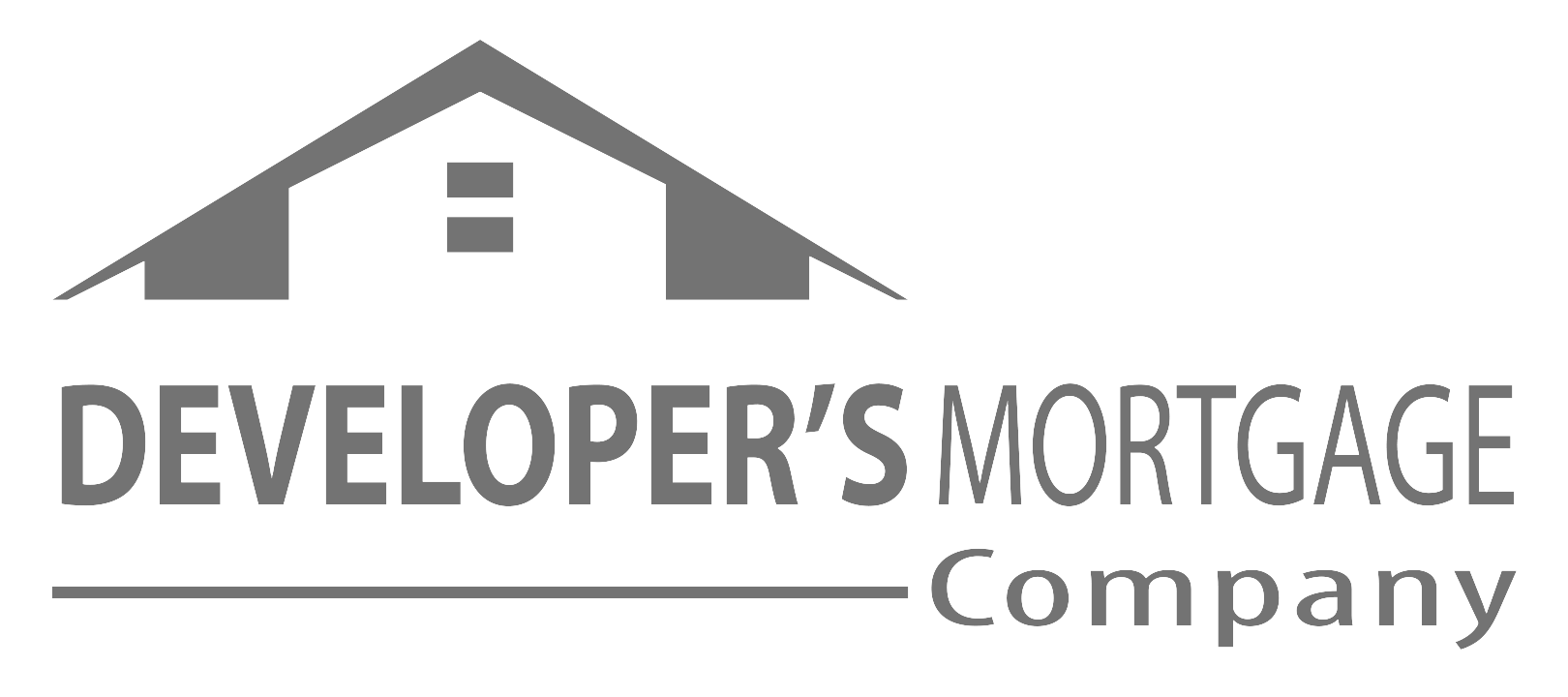Edgewood
A single-level open concept floor plan, the Edgewood easily provides space for all of your needs – without the need to go up and down the stairs! The Edgewood features a ranch floor plan with 3 bedrooms and 2 baths, and boasts nearly 1,800 square feet with a 2 car garage. This is a great plan with a wide open great room and kitchen space featuring cathedral and vaulted ceilings.
All fields are required unless marked optional
Please try again later.
Mortgage Calculator
Get In Touch With
Trinity Homes
Visit Our Sales Office
4850 Citation Court, Grove City43123
Hours Of Operation
Wednesday 12pm-7pm, Saturday-Sunday 12pm-5pm, Monday, Tuesday, Thursday, & Friday appointment only
New Home Consultant
Contact US
All fields are required unless marked optional
Please try again later.
Contact Information
Subscribe to our news
Contact Us
We will get back to you as soon as possible.
Please try again later.
Trinity Homes | All Rights Reserved | Prices Are Subject To Change Without Notice | Exterior Products and Detail May Vary












