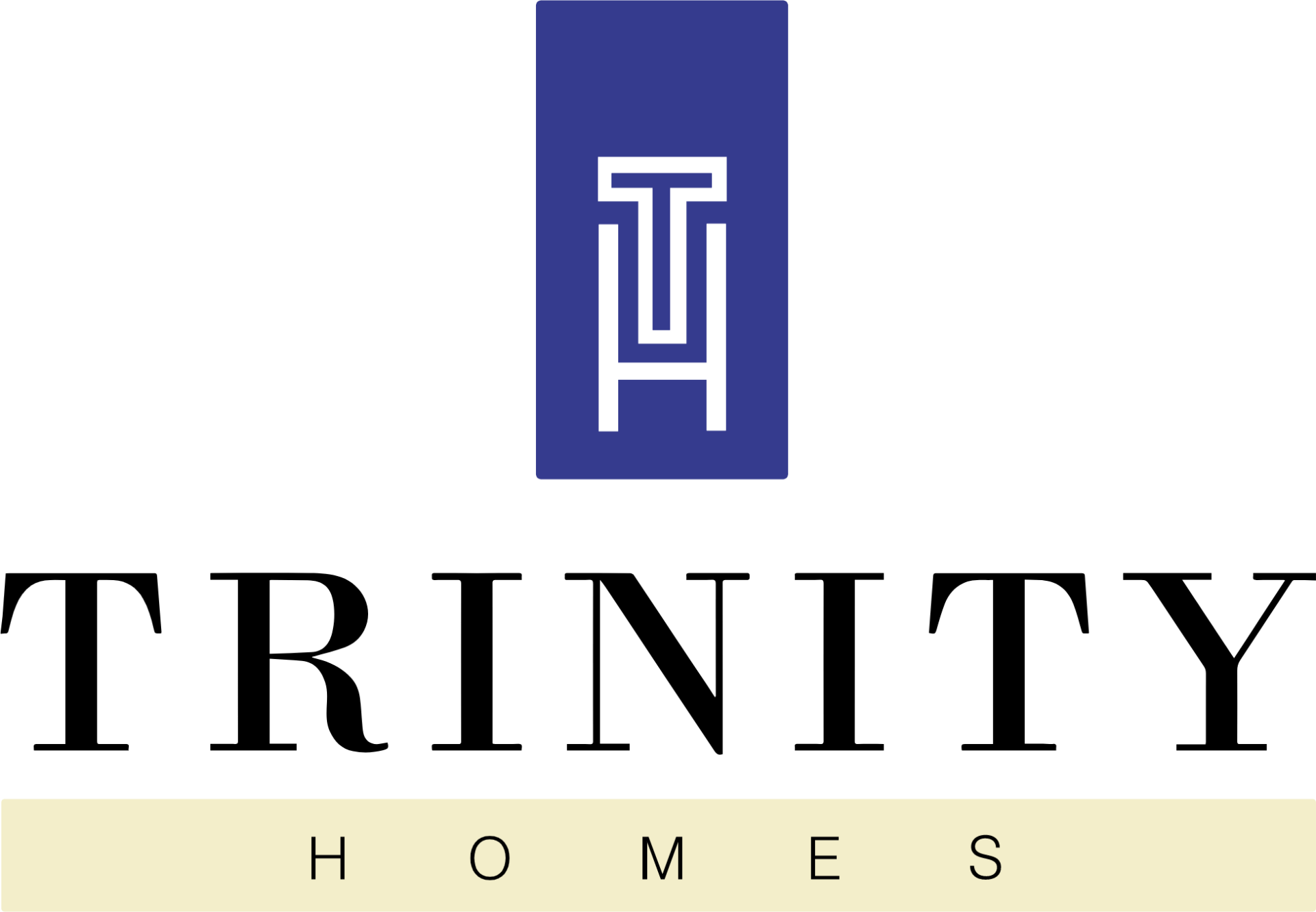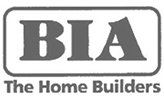Manchester
One of our most popular floor plans, the Manchester is a multi-level home offering more than 2,600 sq ft of living space and a two-car garage. An expansive first floor living space that leads to an open kitchen is the centerpiece of this home. It provides the perfect space for family and friends to gather to celebrate life’s everyday moments. With plenty of natural light throughout the home, the Manchester feels spacious and open, and the four bedrooms ensure that there is plenty of room for everyone at the end of the day.
All fields are required unless marked optional
Please try again later.
Mortgage Calculator
Get In Touch With
Trinity Homes
Visit Our Sales Office
2962 Howard Farms Drive, Delaware43015
Hours Of Operation
Monday-Wednesday 12-7 PM
Thursday & Friday Appointment Only
Saturday & Sunday 12-5 PM
New Home Consultant
Contact US
All fields are required unless marked optional
Please try again later.
Contact Information
Subscribe to our news
Contact Us
We will get back to you as soon as possible.
Please try again later.
Trinity Homes | All Rights Reserved | Prices Are Subject To Change Without Notice | Exterior Products and Detail May Vary














