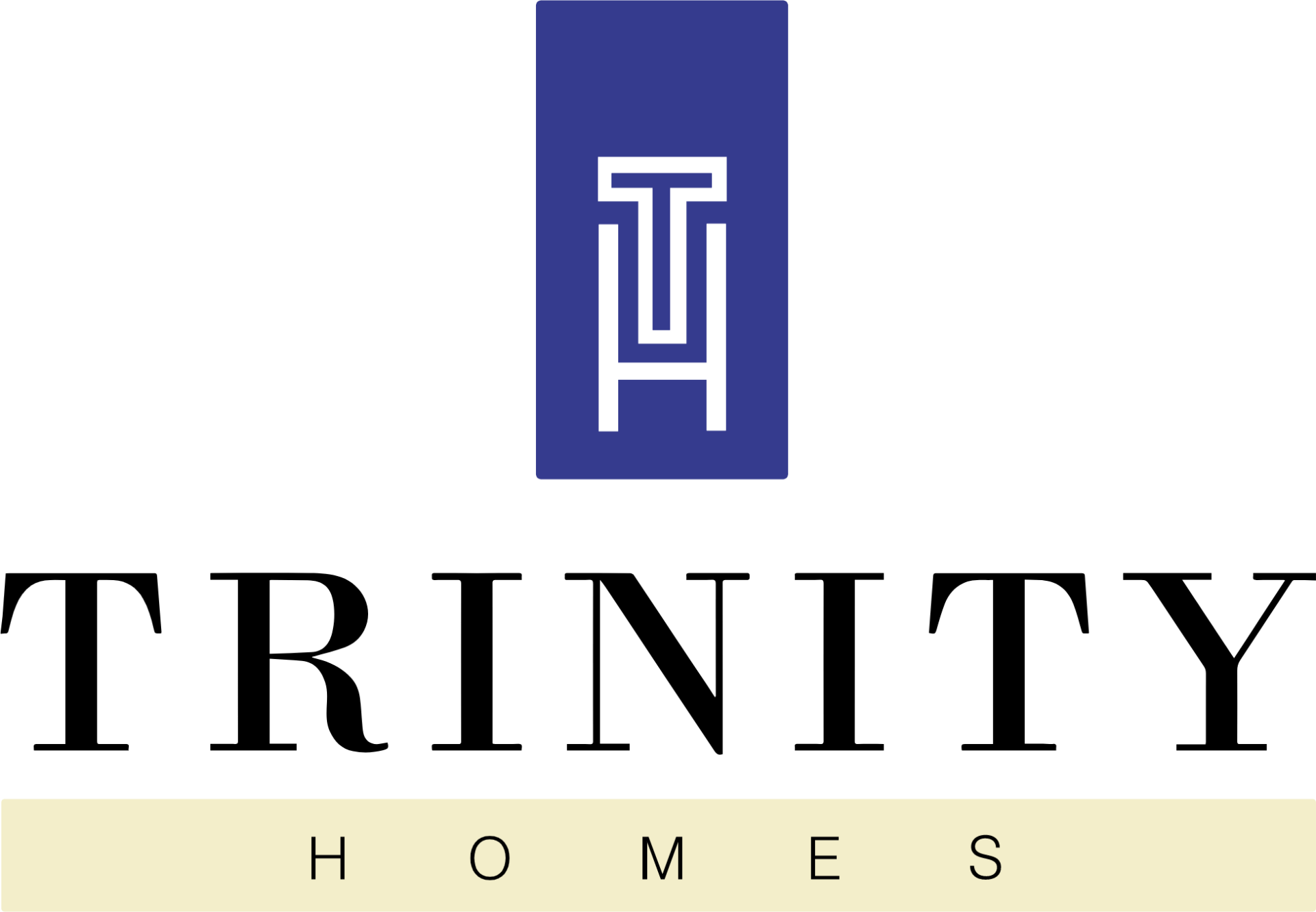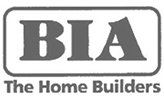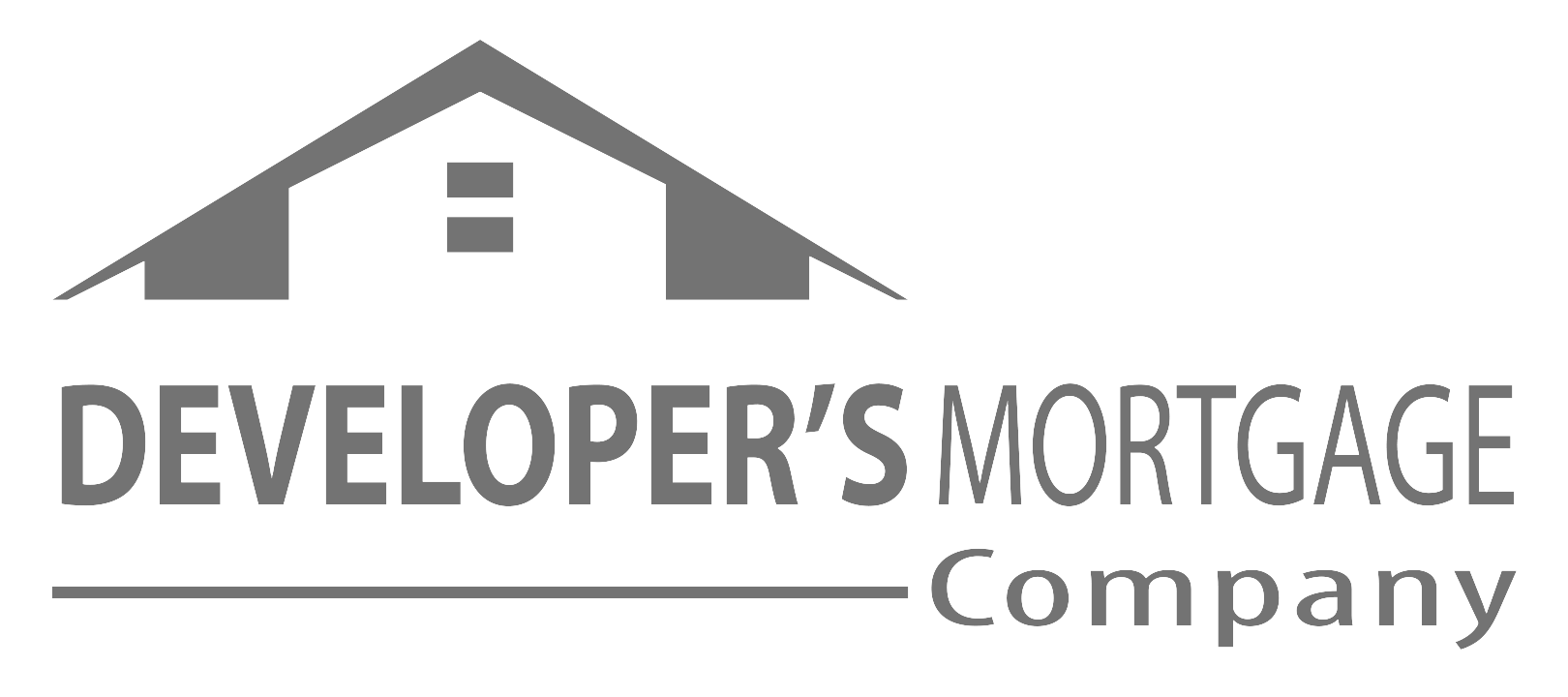Stonehurst
BDX Format Value
Starting at
BDX Favorites
BDX Text
4
Beds
BDX Text
3685
Sq Ft
BDX Text
2
Bathrooms
BDX Text
2.0
Garages
This beloved multi-level floor plan features four bedrooms, 2 ½ baths and totals over 3,600 square feet with a two-car garage. The Stonehurst can be customized to have a great room, a finished basement complete with an optional bar, a bonus room and more. This makes it the perfect option for multi-generational living, or space for a growing family.
BDX Text List
X
BDX Post Leads Form
×
All fields are required unless marked optional
Your request was successfully submitted.
Oops, there was an error sending your message.
Please try again later.
Please try again later.
BDX Mortgage Calc
×
$
Mortgage Calculator
$
%
$
$
BDX Interactive Media
Get In Touch With
Trinity Homes
Visit Our Sales Office
2962 Howard Farms Drive, Delaware43015
Hours Of Operation
Monday-Wednesday 12-7 PM
Thursday & Friday Appointment Only
Saturday & Sunday 12-5 PM
New Home Consultant
BDX Text List
X
Contact US
BDX Post Leads Form
All fields are required unless marked optional
Your request was successfully submitted.
Oops, there was an error sending your message.
Please try again later.
Please try again later.
Contact Information
Subscribe to our news
Contact Us
Thank you for contacting us.
We will get back to you as soon as possible.
We will get back to you as soon as possible.
Oops, there was an error sending your message.
Please try again later.
Please try again later.
© 2025
Trinity Homes | All Rights Reserved | Prices Are Subject To Change Without Notice | Exterior Products and Detail May Vary










