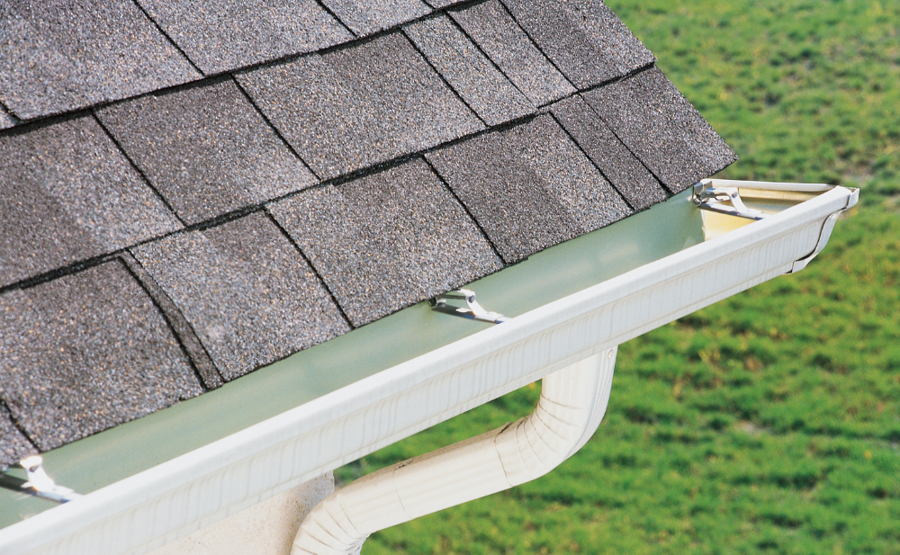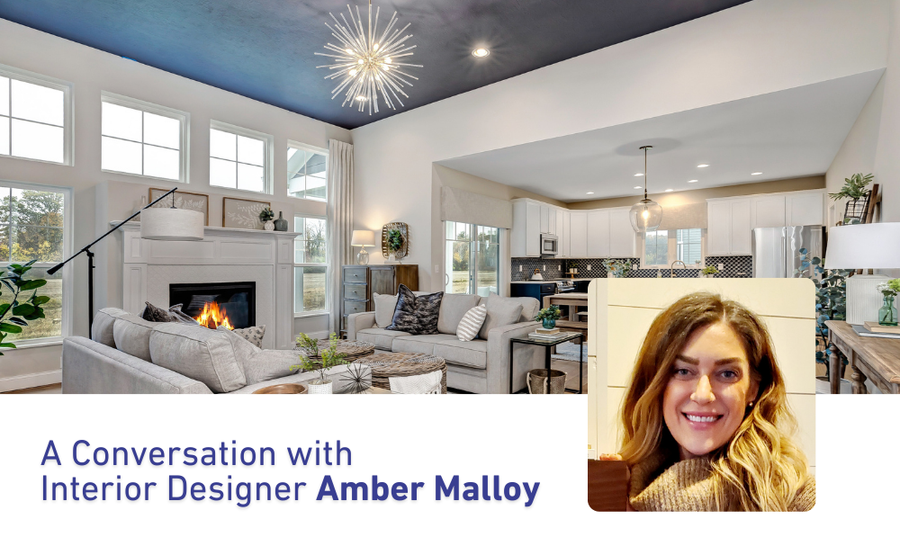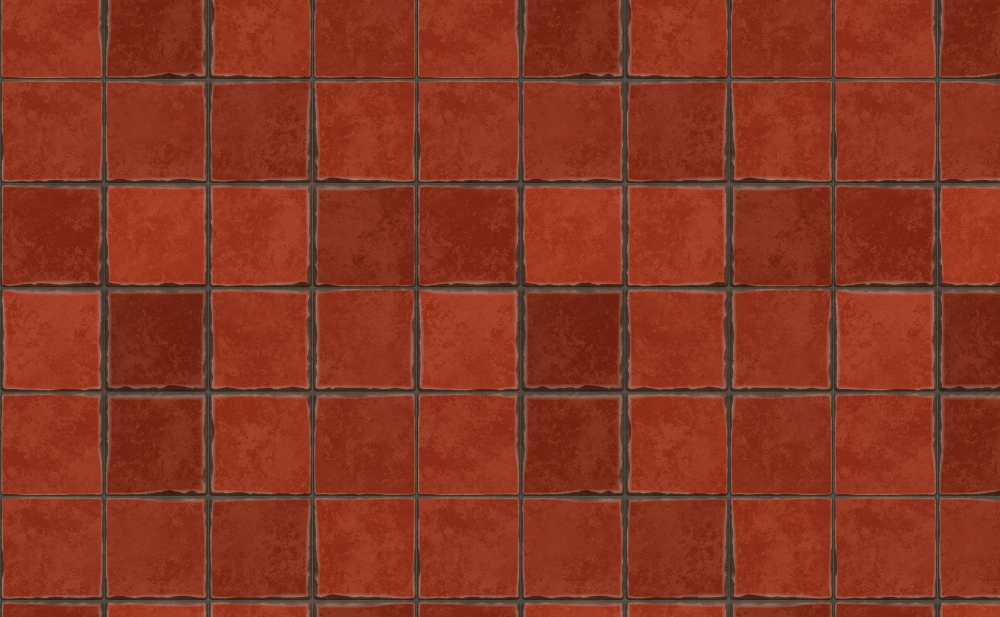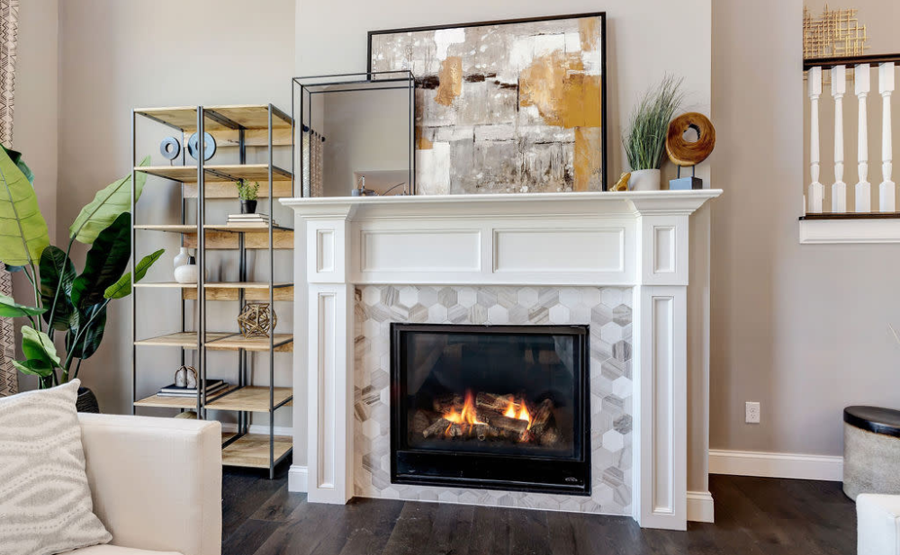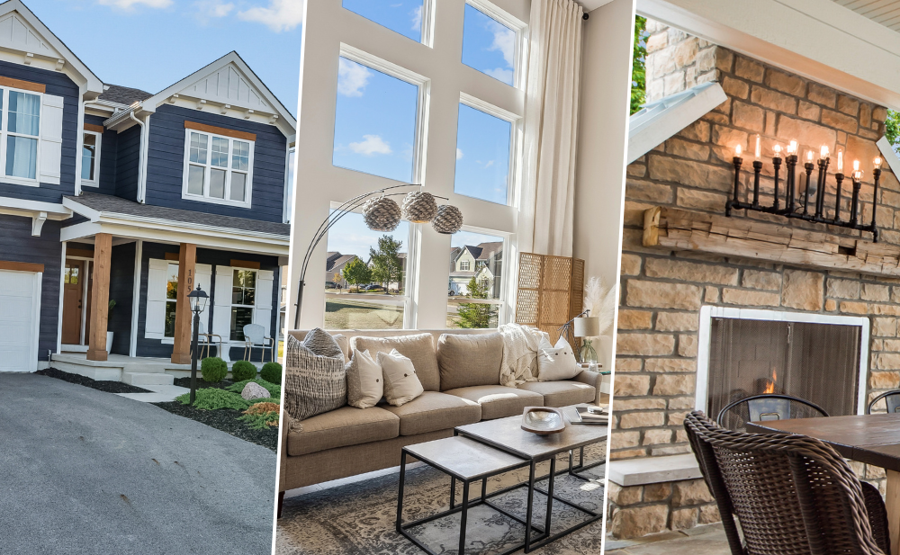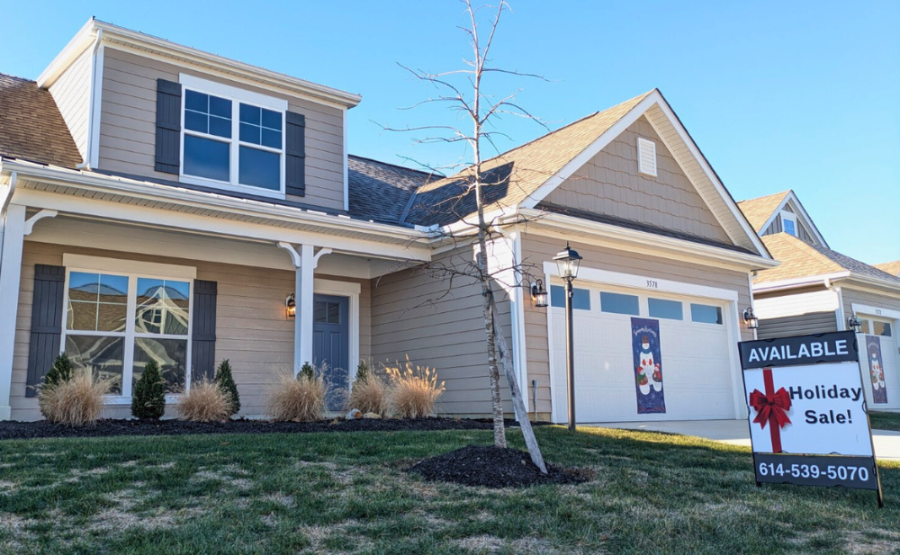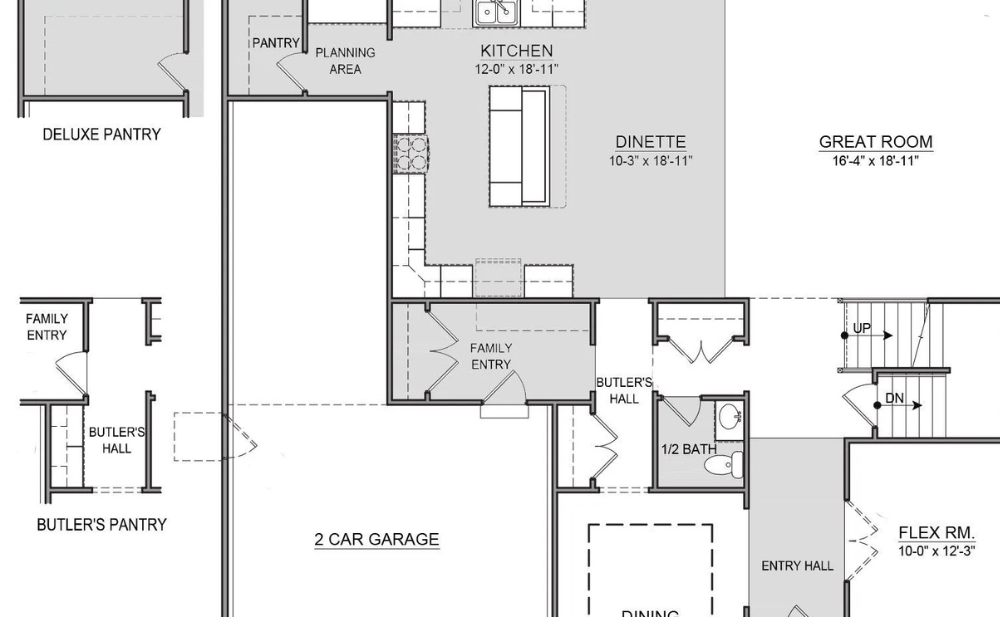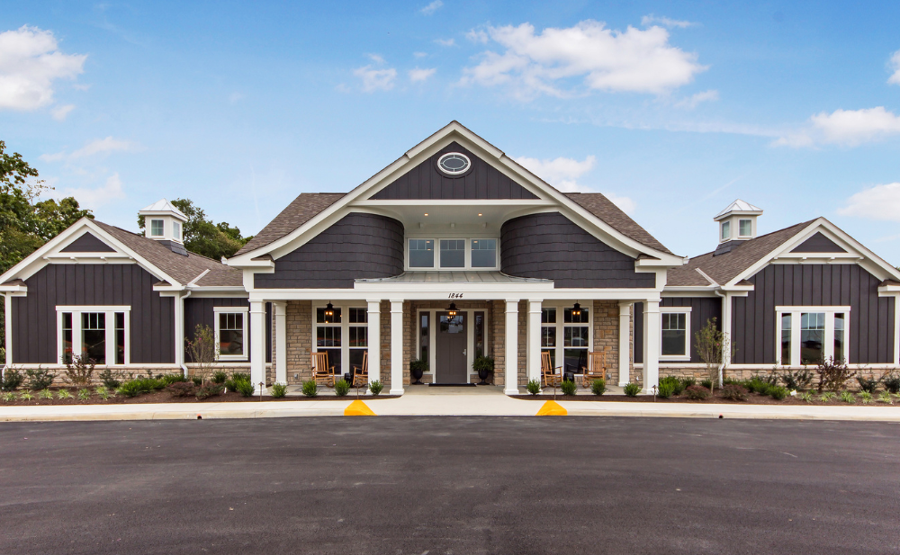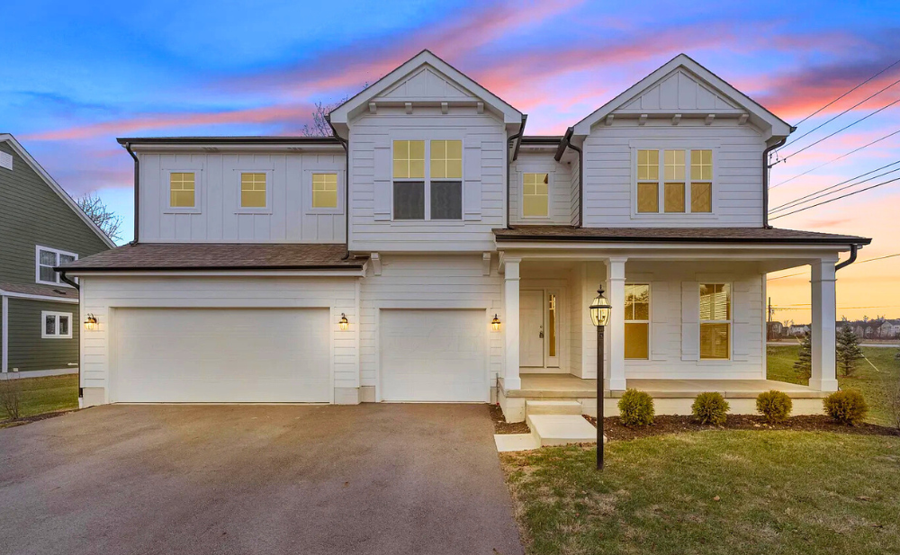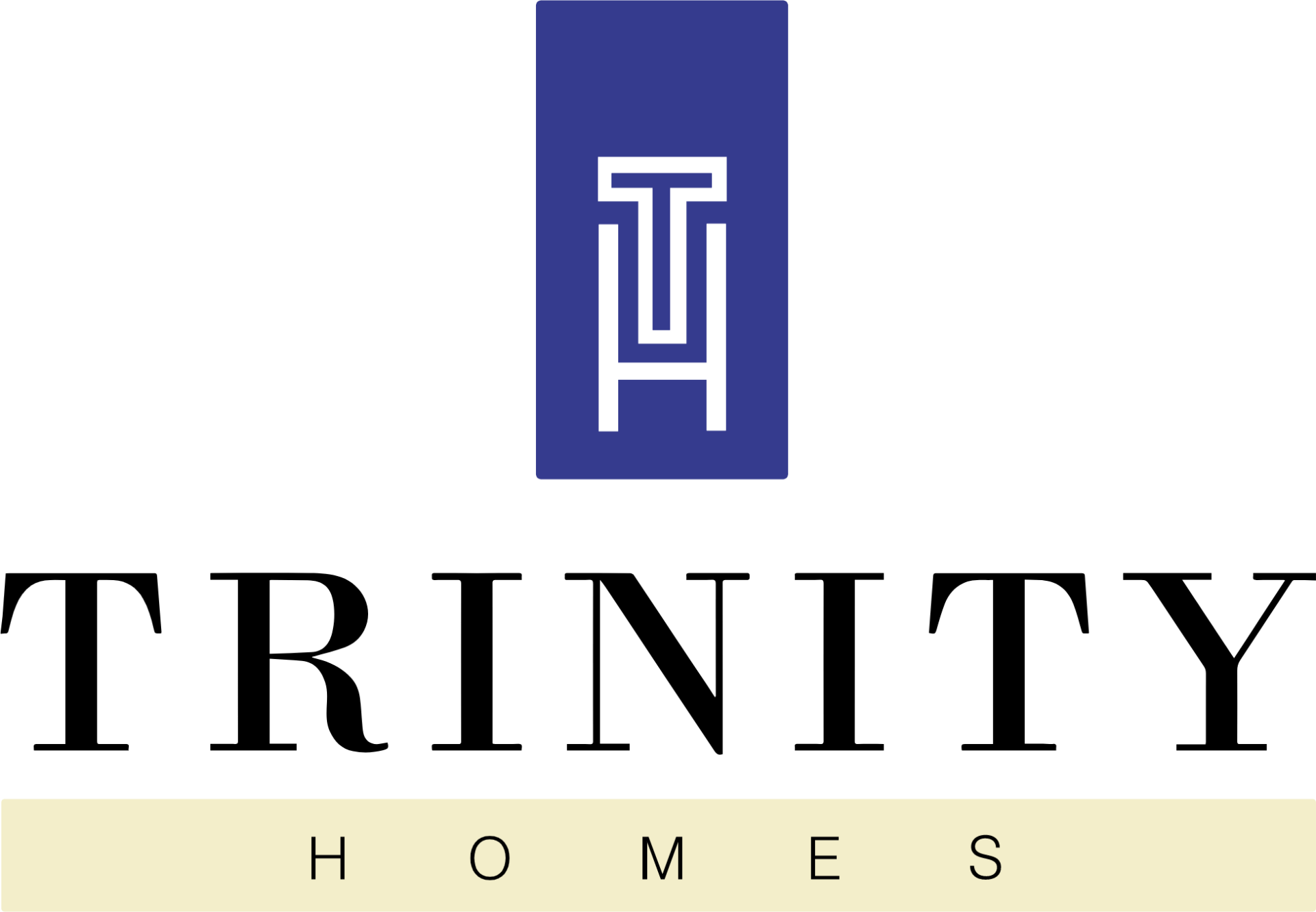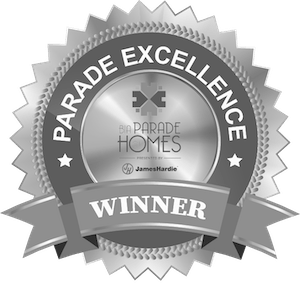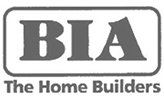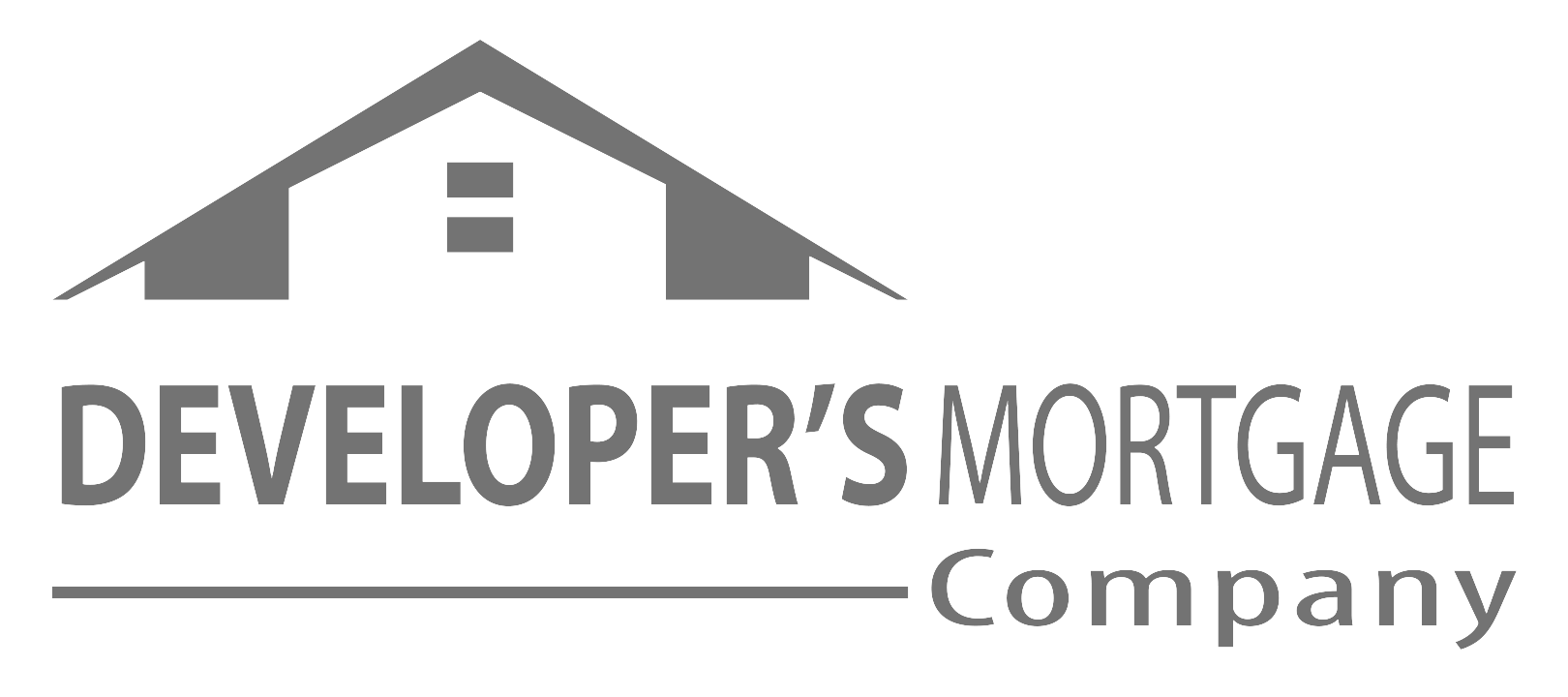A Home Within a Home: Multi-Generational Floor Plans
Shifts in affordability, immigration and senior living have led to record levels of multi-generational living. A 2014 Pew Research Center study found that 60.6 million people—19 percent of the U.S. population—lived in a multi-generational arrangement, and this trend continues to increase. Today’s homebuyers are looking for multi-generational floor plans to accommodate their unique family structures.
According to a report produced by Curbed, the growing and increasingly diverse immigrant population, millennials who are “age-agnostic” and seeking the financial benefits of moving home, as well as the fact the Americans are living longer contribute to this growing trend.
Homes designed specifically for multi-generational family homebuyers are on the cutting edge of design. They often include self-contained, apartment-like living areas with a bedroom, a full bath, a kitchenette, a separate entrance and sometimes a laundry room and garage. Be sure to know what the key elements of home design to consider when thinking about multi-generational floor plans.
HERE ARE SOME OF OUR TOP MULTI-GENERATIONAL FLOOR PLANS:
The Lauderdale
With more than 3,800 square feet of multi-level living space available, this floor plan offers plenty of space to accommodate multi-generational families. The privacy of the second-floor master can easily transition to a mother-in-law suite.
The Aberdeen
This 2-story floor plan with over 3,000 square feet of living space offers 4 bedrooms and 2.5 baths and allows multi-generational families the space to live in luxury.
The Seville
A top design trend for homebuyers looking for multi-generational floor plans is a home that includes a first-floor master. These 3,500 square feet, 2-story floor plan offers that and much more, including a large kitchen and expansive great room for the whole family to gather.
The Stafford
With 4 bedrooms and 2.5 baths totaling over 3,200 square feet, this floor plan has plenty of flexible living space that multi-generational families are looking for in their next home. The generous-sized kitchen provides ample space for the family to gather.
The Stonehurst
One of our most popular multi- level plans features 4 bedrooms, 2.5 baths and totals over 3,600 square feet! This easily modified floor plan provides a space for everyone in this multi-level home. A bonus room for kids to hang out, while the adults relax in the optional bar or everyone can gather together in the great room.
Offering 4 bedrooms and 2.5 baths this 2-story floor plan has plenty of options to modify and accommodate your multi-generational family. The first-floor den can easily transition to a first-floor bedroom and the hall bathroom has options for a Jack and Jill bath with 2 sinks or one.
