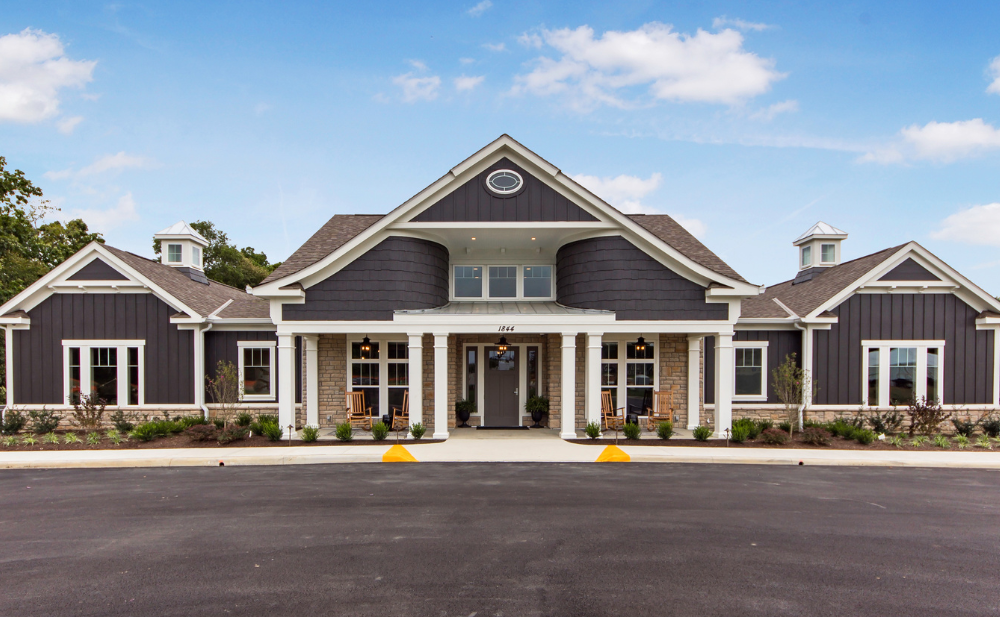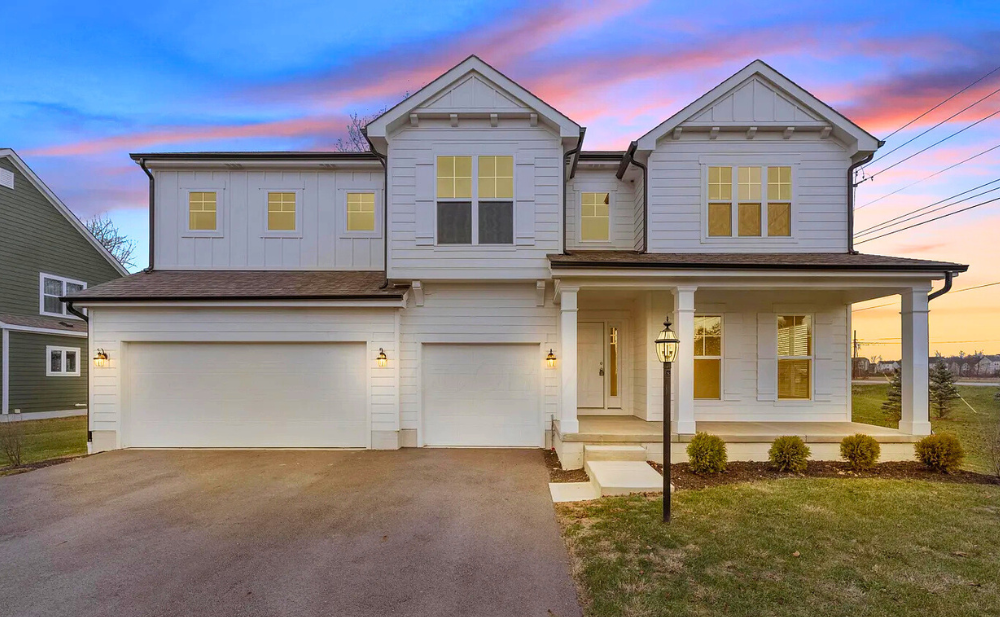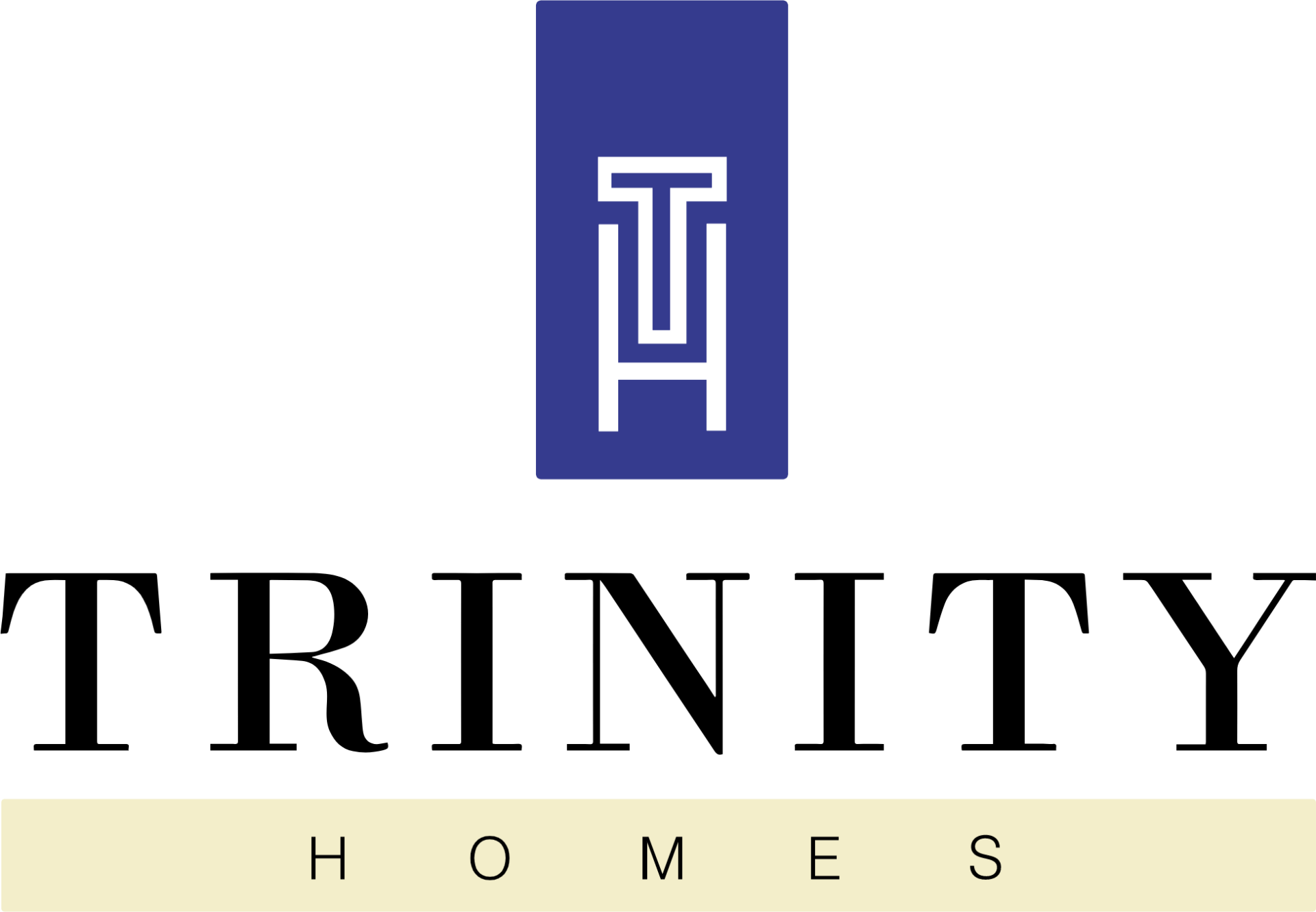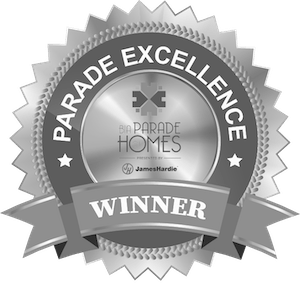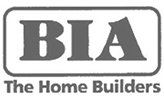Trinity Homes New Home News
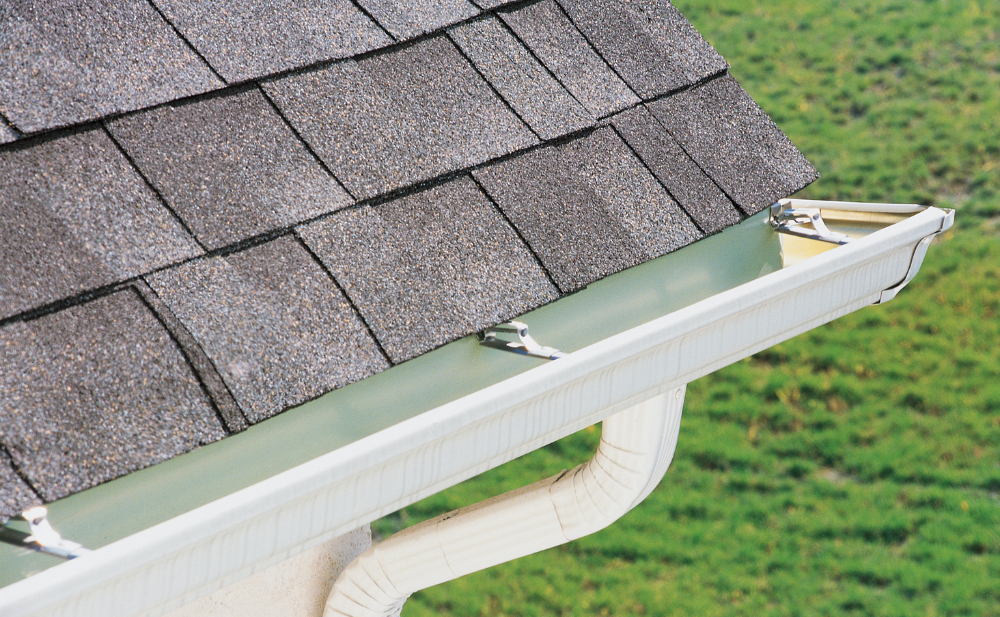
Spring often sneaks up on us, bringing warmer temperatures and a perfect opportunity to step outside, enjoy fresh air, and—most importantly—give your home’s exterior some much-needed attention. Whether you're in your first home or your tenth, staying ahead of spring maintenance is crucial for protecting your investment, preserving curb appeal, and ensuring long-term comfort. To help you get started, we’ve compiled a must-do checklist to keep your home in top shape this season. Inspect for Winter Damage While Columbus may not experience the same extreme snowstorms as other parts of the Midwest, winter weather can still take a toll on your home. Start by checking these key areas: Roof - Look for loose or missing shingles, fallen tree branches, and worn flashing around the chimney. Addressing these early can prevent leaks and costly repairs. Driveways & Walkways - The freeze-thaw cycle can cause cracks in concrete and asphalt. Resealing these areas prevents further deterioration and enhances curb appeal. Check for Drainage & Landscaping Issues A well-maintained yard isn’t just about looks—it also plays a role in foundation protection and water drainage. Low Spots in the Yard - After spring showers, watch for standing water, which can kill grass and attract pests. Fill uneven areas with quality soil to promote proper drainage. Soil Grading - Ensure the slope of your yard directs water away from your foundation to prevent basement leaks and moisture damage. Clean Gutters and Spouts Clogged gutters can lead to roof damage, foundation issues, and basement leaks. Take these steps: Remove leaves, twigs, and debris that accumulated over winter. Check downspouts for blockages and ensure water flows away from your home. Consider installing gutter guards for long-term protection. Refresh Your Home’s Exterior Your home’s siding, paint, and exterior finishes endure a lot during the winter. Inspect for Damage - Walk around your home and look for cracks, peeling paint, or mildew. Clean the Siding - Use warm, soapy water or a power washer (if your siding allows) to remove dirt and grime. Service Your Air Conditioning Your AC has been in hibernation mode, and the last thing you want is to find out it’s not working on the first toasty day of the season. Clear away debris from the condenser unit. Replace air filters for better efficiency. Schedule professional maintenance if needed. At Trinity Homes , we believe that a well-built home should stand the test of time. Taking care of seasonal maintenance is one of the simplest ways to extend the life of your home, protect your investment, and enhance everyday comfort. Once these essential tasks are complete, you can focus on the best parts of spring—gardening, grilling, and soaking up the sunshine! Looking for a home built to last? Explore our semi-custom homes in Columbus, Ohio, and discover the difference quality craftsmanship makes.
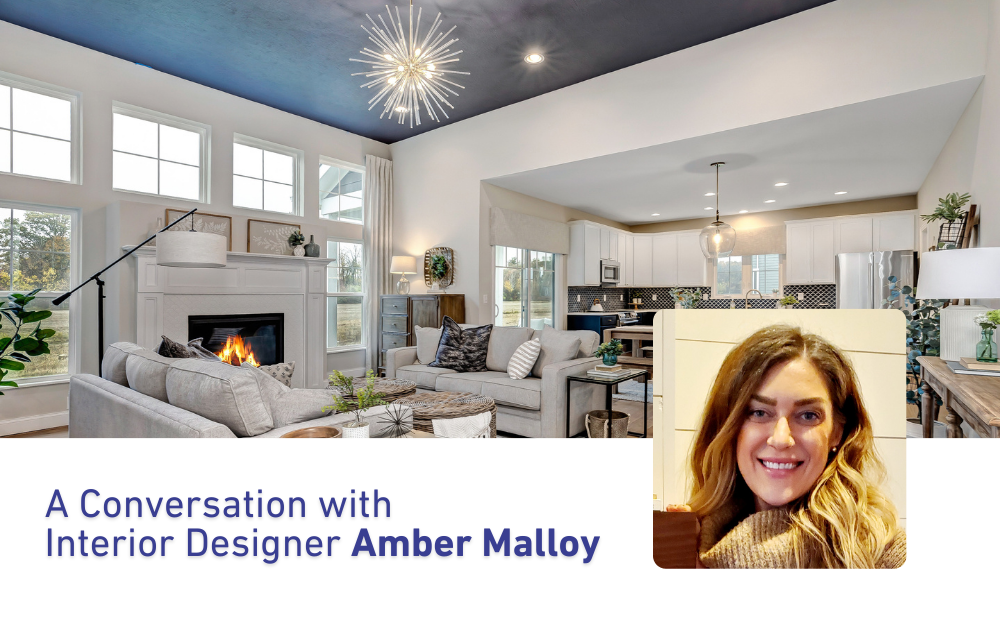
At Trinity Homes , we’re proud to specialize in what our competitors do not: customization . From siding to flooring to fixtures and beyond, we offer an extensive selection of options, empowering our clients to build a home that truly reflects their unique style and personality. We recently had the opportunity to talk with our Interior Designer, Amber Malloy , to discuss her role at Trinity Homes and what makes our new Design Center so special. With over a decade on the Trinity Homes team, Amber oversees the Design Center and plays a key role in selecting the vendors and suppliers, ensuring homeowners have access to stylish and quality products. “I’m very proud of the selection options we have available at Trinity Homes. If a client is looking for a particular tile or fixture, I will most likely have it. And if I don’t have it readily available, I’ll find it! I have a large resource bank and am always happy to put it to good use.” Amber’s primary role in the Design Center is helping our clients navigate the many choices available to them, offering expert guidance on selections that feel chic and timeless while enhancing resale value. Whether it’s attending industry events showcasing new product releases, or through her research, experience and general knowledge, she dedicates significant time to staying ahead of the latest trends in home design, ensuring she can provide homeowners with recommendations they’ll love for years to come. “While some clients do have a very specific vision for their home and require little assistance making their selections, the majority come in looking for inspiration and guidance to bring their home to life.” One of the most common challenges she sees is clients struggling to choose options that complement each other, ensuring things feel balanced and cohesive throughout their home. “ When choosing textures, paint colors, finishes, flooring, and so on, it’s easy to focus on the individual elements versus the big picture. It is my job to present the options in such a way that the client is easily able to envision how everything will coordinate, ensuring they make choices they not only love but that are cohesive and flow well with the aesthetic of the home. I want our customers to feel comfortable and confident in the choices they’ve made.” And despite carrying an extensive array of customization options, there’s also always going to be clients who prefer to use selections outside of what we offer. We’re always happy to accommodate these custom requests, ensuring every home reflects the unique style and preferences of its owner. Beyond her work in the Design Center, Amber also plays a key role in curating our model homes. “A major part of my job is bringing our available options to life in our Model homes. From tile, flooring, light fixtures and paint colors to furnishings and window treatments, each Model home is a blank slate in which I have the opportunity to really create the vision from scratch and then watch it blossom into a finished product. It’s such a fun, fulfilling job and I couldn’t imagine doing anything else.” If you’re ready to make a move, Trinity Homes can help you bring your dream space to life with customization options that reflect your family’s lifestyle and personality. Contact us today to get started!

Buying a new home comes with a lot of decisions to be made. Where do you want to be? How do you want to live? Are schools important, or will they be in the future? Do you want to be close to work, or maybe prefer suburban living? Trinity Homes offers locations throughout Central Ohio , including some in the best school districts in the region, and even the state. Since the location of your home impacts everything from your daily routine to your home’s future resale value, there are a number of factors to consider when choosing the perfect location. Whatever you are looking for, Trinity Homes can help you find your home. Proximity to Work and Daily Commutes How far is the drive to work, school, or your favorite coffee shop? A long commute doesn’t just eat up your time, it adds unnecessary stress to your life. When looking at new homes, making it a priority to check how close it is to your routine stops ensures you spend less time in traffic, and more time enjoying your home and neighborhood. Quality Schools Families with school-age children tend to consider a quality school district over anything else. Many families are willing to sacrifice highly regarded things such as square footage, garages and amenities in favor of finding a home in a high-quality school district. While homes in great school districts are usually more expensive, parents are inclined to spend more money for their kids to receive a highly rated education Neighborhood Amenities and Lifestyle Do you care if your neighborhood comes with a clubhouse or a pool? What about parks and walking trails? Great neighborhoods offer easy access to these things, as well as restaurants, grocery stores, fitness centers, and entertainment options. At Trinity Homes, we build homes in communities all over the greater Columbus area that include or are just minutes away from all sorts of amenities that meet your needs. Safety and Crime Rates A safe neighborhood plays a big role in long-term property value and, more importantly, in your peace of mind. Take the time to research local crime statistics through online databases or community forums to get a sense of the area’s safety. Additionally, talking to residents and visiting at different times of the day can provide valuable insight into the community’s security and overall atmosphere. Future Development A neighborhood’s growth can have a large impact on a home’s future values. New developments, road expansions, and commercial projects often boost property values, while industrial projects or overdevelopment can lead to increased noise and congestion. Checking city planning resources can give you a clearer picture of what’s ahead and how it might affect the area. Choosing the right location is just as important as selecting the perfect home, and by considering these key factors, you can make a well-informed decision and invest in a home you’ll love for years to come. Explore everything Trinity Homes communities have to offer—from top-rated school districts to exceptional amenities—by visiting our website or reaching out to us today !
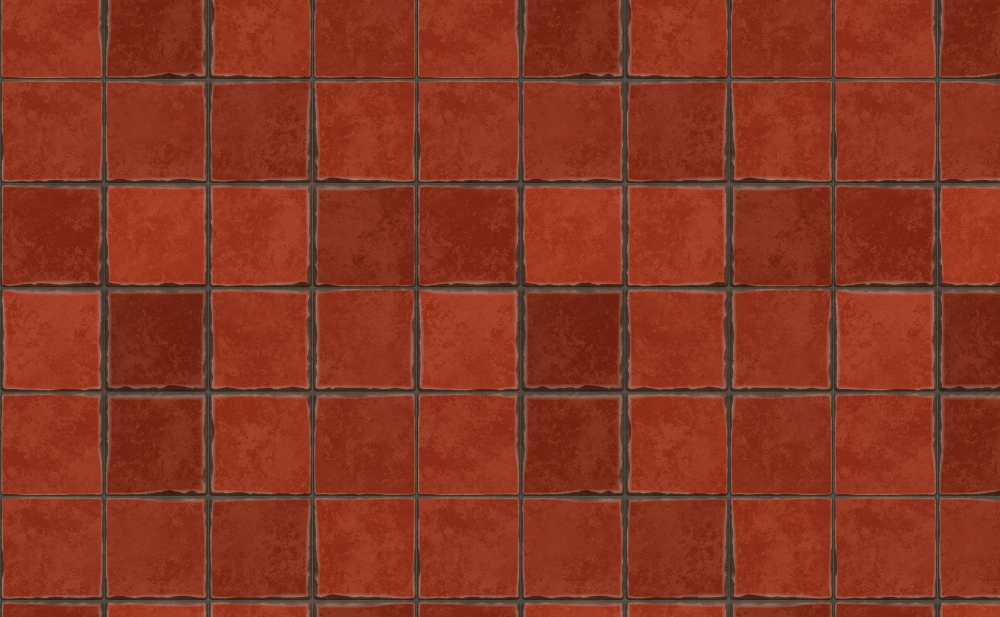
If you can’t keep up with the ever-changing trends in home design, you are certainly not alone. Fortunately, our Design Center team can help you cut through the chaos and focus on what’s both stylish and timeless for your home. From warmer palettes to textured ceilings, here’s what home buyers should consider when building their dream space: English-Inspired Kitchens White kitchens will always be timeless, but we’re going to see less of them in 2025. Homeowners are moving away from all white walls and cabinets in favor of richer, more rustic finishes that channel an English country style. If you want to get on board, consider incorporating elements into your kitchen that add coziness and character - think wood cabinets, limestone backsplashes, and vintage-inspired hardware and light fixtures. Warmer, more saturated paint colors can help pull the space together, creating an inviting, charming atmosphere. Terracotta Tile Warm, earthy tones are in, with homeowners leaning into the rich palette of colors that terracotta tiles offer. Whether used as flooring, a kitchen backsplash, or to accent a shower, terracotta can add depth, texture, and a timeless appeal to any space. Plus, its durability makes it a practical choice for years to come. Statement Lighting Statement lighting is nothing new, but in 2025, we’ll see homeowners get more creative with it. While bold chandeliers and pendants are still top picks for adding personality to a room, statement floor lamps, sconces, and table lamps are also having their moment. Stained glass, ceramic, or colorfully decorated lighting is leading the way, turning lighting into “functional art” that elevates a space and draws attention. Silver Accents Bronze and gold have been the go-to finishes among homeowners for years, but silver is making a comeback. Consider using polished chrome and brushed nickel in areas like your kitchens and bathrooms, as well as choosing silver-toned light fixtures for a more refined, contemporary look. But don’t feel the need to completely part ways with your bronze and gold accents - mixing metals is still very much on trend. When done thoughtfully, blending metals together can create more dimension and visual interest in a room, allowing you to enjoy the best of both worlds. Textured Ceilings Bye-bye, plain ceilings! 2025 is all about treating ceilings as the ‘fifth wall,’ with homeowners embracing bold design choices to add depth and character overhead. From wood paneling and decorative beams to intricate molding and tiles, textured ceilings can create a beautiful focal point that enhances the entire space. But you don't have to go all out – simple wainscoting, wallpaper, or even plaster finishes can make a statement and add to the personality of any room. Customization Options with Trinity Homes At Trinity Homes, we make it easy to customize your home to fit your style and personality. From flooring and cabinets to backsplashes and beyond, our design center offers extensive selections for finishes inside and outside the home, ensuring you can create a space that truly feels like yours. Contact Us
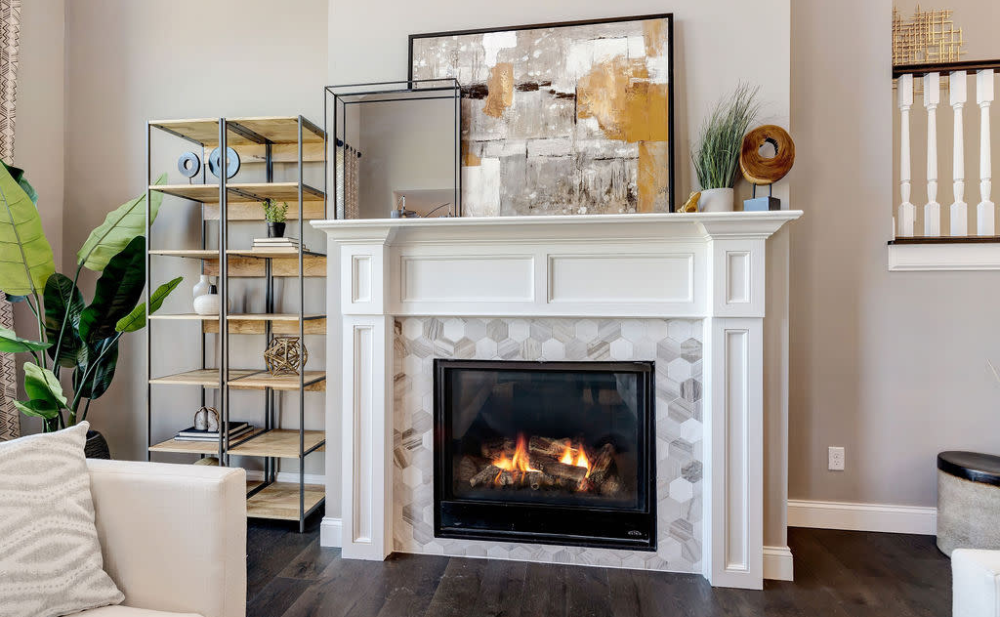
When building a new home, you are likely to select features and customizations based on your current needs as well as your future goals. These choices, however, can also have a big impact on the future resale of your home. Whether you plan to stay for five years or fifteen, it’s worth considering what types of features will stand out to buyers down the road and make your home more attractive when it’s ultimately time to sell. At Trinity Homes , we offer a range of floor plans , finishes, and features to customize your home to ensure it fits your lifestyle while also protecting your investment for the future. Here are some customizations to consider when designing your Trinity Home: 1. Functional Spaces If there’s one thing we know about homes, it’s that you can never have too much functional space . Mudrooms, for example, are a buyer favorite – and that's unlikely to change. These spaces add practical, organized storage right where it’s needed most—near entryways – offering space for shoes, coats, and gear, keeping the rest of the home clutter-free and clean. And with remote work being the new norm, designating space for a home office is an easy way to add long-term value to your home. Thoughtful design, like built-in storage and good lighting, makes these areas even more appealing. 2. Timeless Kitchens As one of the most used spaces in a home, a kitchen holds a lot of power in defining its overall appeal and functionality. When designing your kitchen with Trinity Homes, consider including popular features and additions such as: Oversized Kitchen Islands – Islands, in general, are a great way to blend more style and functionality into the kitchen area, but oversized islands are even more sought-after. They provide even more storage, seating, and workspace for those who love to host or need extra space in the kitchen. Walk-In Pantries – Storage is big among homebuyers, and a walk-in pantry adds just that to your kitchen area. Shaker-Style Cabinets – We don’t see the clean, minimalist design of shaker-style cabinets going out of style anytime soon. Their sleek look pairs great with a variety of design types too, so whether you’re after a more modern, traditional, or contemporary look, shaker-style are the perfect cabinet type to tie everything together. 3. Hardwood Flooring: Hardwood floors will always be a good investment towards your home’s resale value. Between their timeless look, durability, and easy maintenance, it’s a no-brainer why homeowners love them. Plus, they add a sense of warmth and elegance to any space while being versatile enough to match various design styles. 4. Tried-and-True Finishes While some interior finishes ebb and flow in popularity, there’s a lot that stand the test of time. For example, you can’t go wrong with subway tile, quartz and granite countertops, or chrome and silver metal finishes. However, some finishes are easier to replace than others in the long run, so select what best fits your taste. At Trinity, our design center features a wide variety of patterns, colors, and styles so that you customize your home to fit your unique personality. 5. Fireplaces Fireplaces are a staple selling point that add warmth, ambiance, and coziness to any atmosphere, with gas fireplaces being particularly popular for their ease of use. Whether in the living room, master bedroom, or outdoors, fireplaces create a focal point that enhances both the aesthetic and functionality of a space. At Trinity Homes, we’re here to help you design a home that meets your current needs, works for your future goals, and doesn’t feel dated when it comes time to sell. Contact us to get started on your dream home!
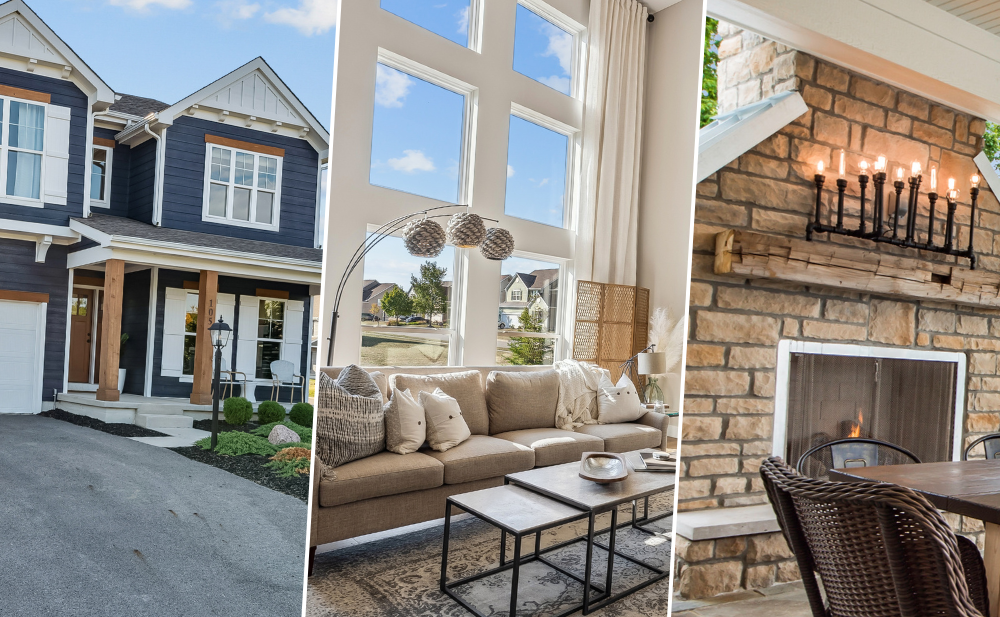
At Trinity Homes , we’re committed to combining your vision with our expertise and dedication to quality in every new home we build. We’re here to provide you with the information and resources you need every step of the way—from choosing the perfect community to designing a semi-custom home that suits your style and your life, beautifully. Here are a few of our most popular articles from this year!
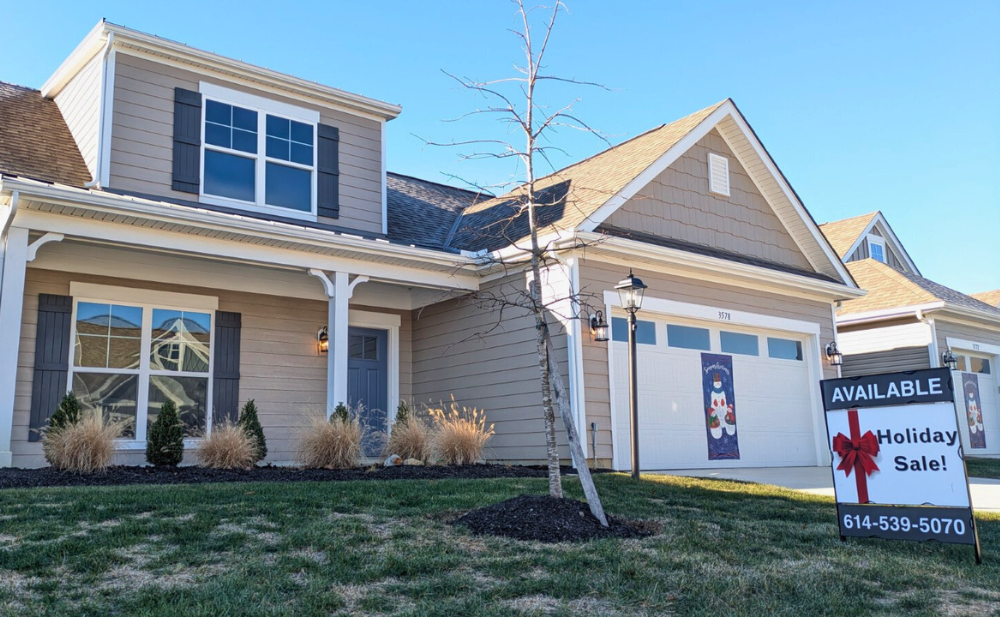
Looking for the perfect blend of luxury, comfort, and convenience? Trinity Homes is excited to announce an exclusive Holiday Sale at Woodside at Holton Run ! This is your chance to secure one of our stunning condos in this highly sought-after community, but hurry—this offer ends December 31st. Available Condos: 15 Woodside at Holton Run | $355,000 16 Woodside at Holton Run | $389,000 42 Woodside at Holton Run | $359,000 43 Woodside at Holton Run | $392,775 Each condo features a 30-day close , so you could be moving into your new maintenance-free home just in time for the New Year!
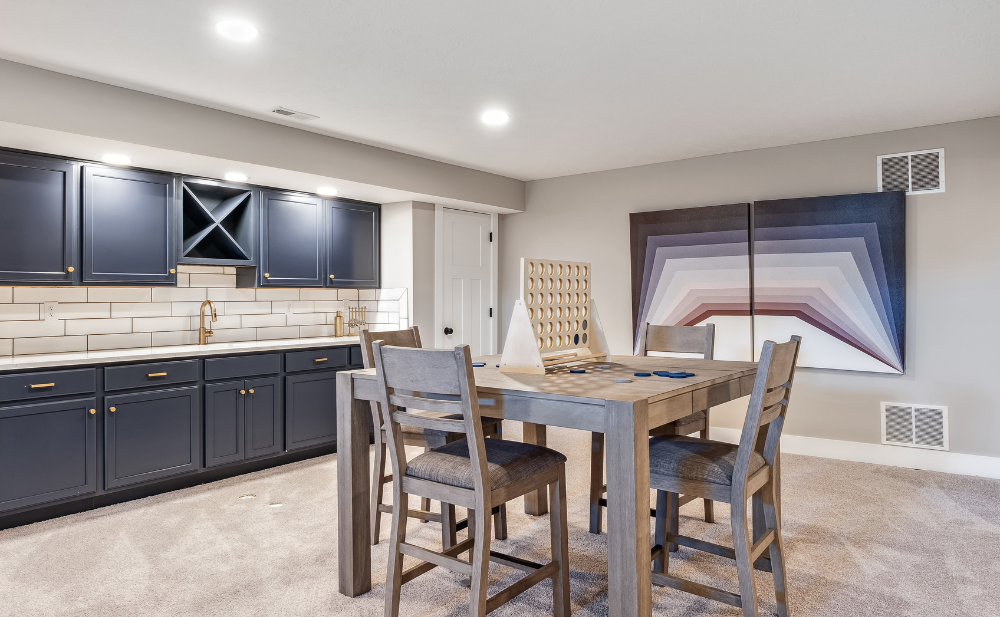
When you’re building a semi-custom home, possibilities abound. Beyond bedrooms and bathrooms, custom spaces allow you to introduce features to your home that reflect your lifestyle, hobbies, and needs. Whether it’s for entertaining, relaxing, or keeping life organized, these tailored spaces can truly elevate your home, enhancing both everyday living and special moments. Here are a few ideas to inspire your design:

