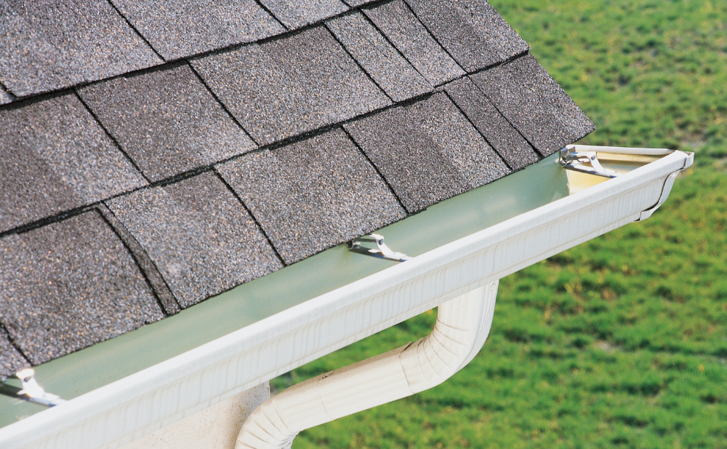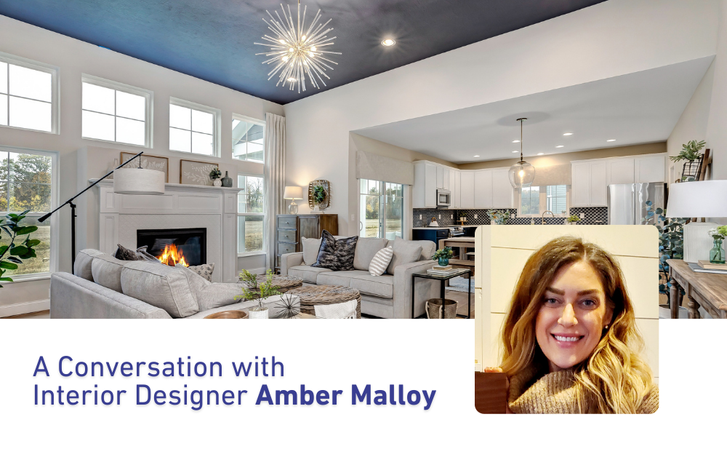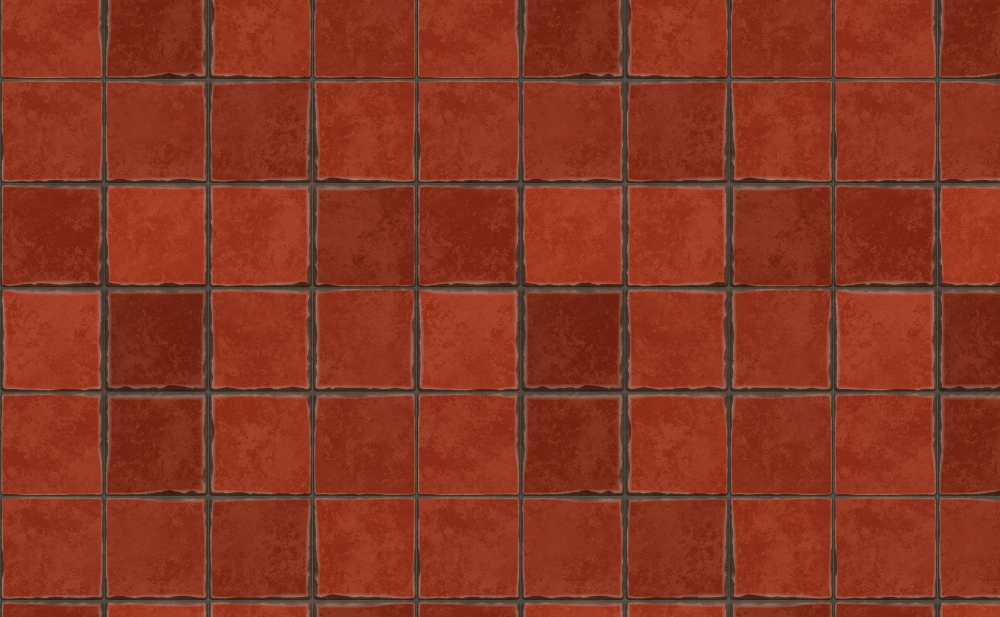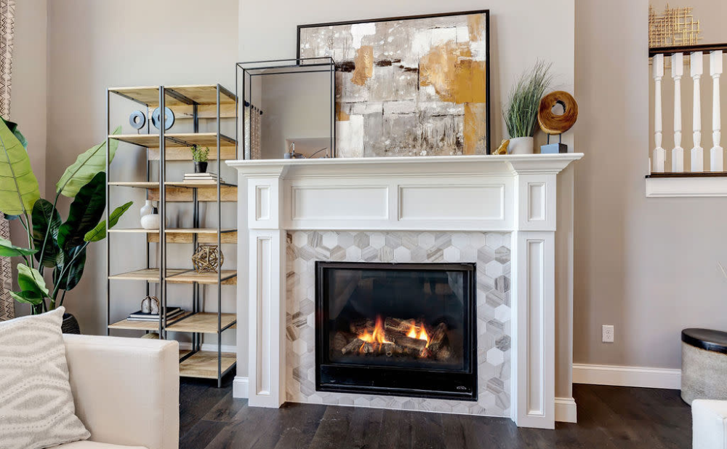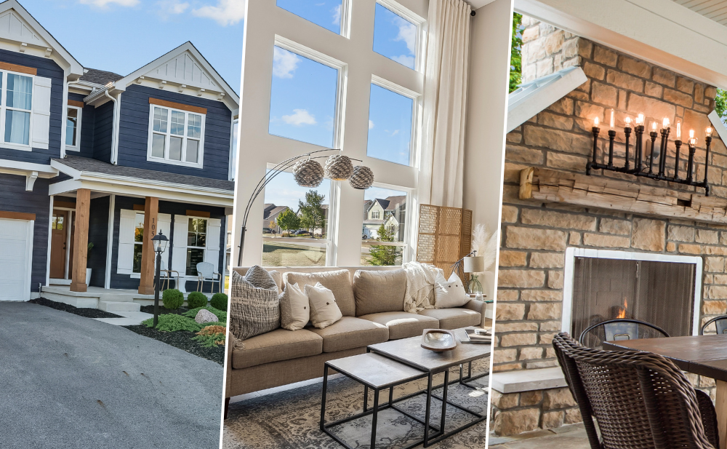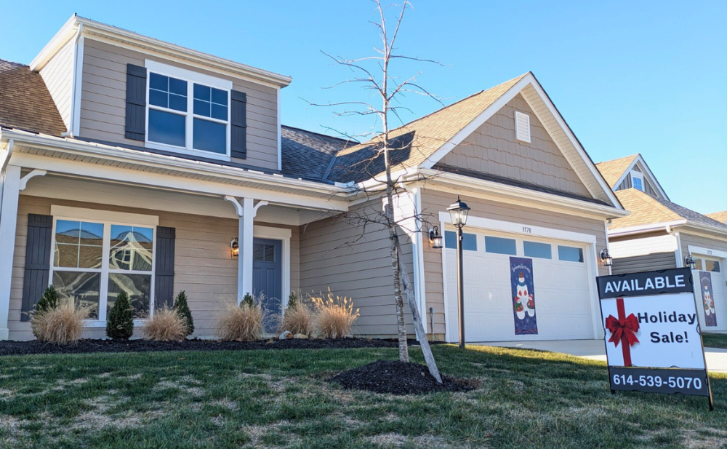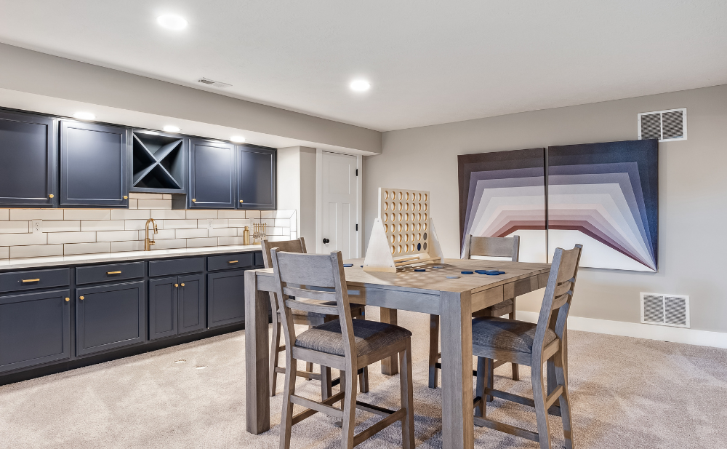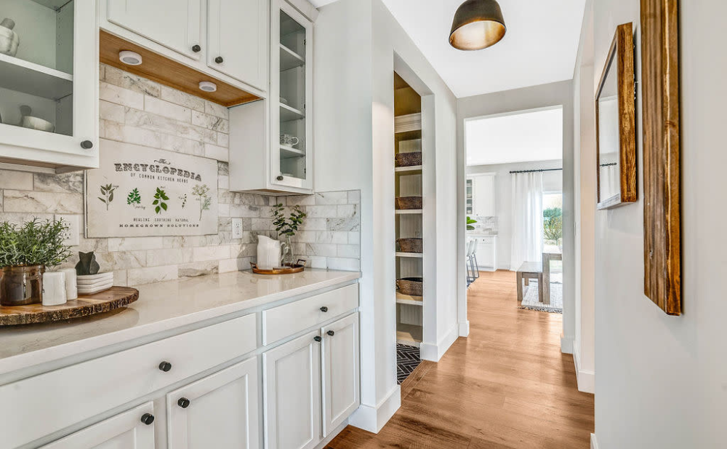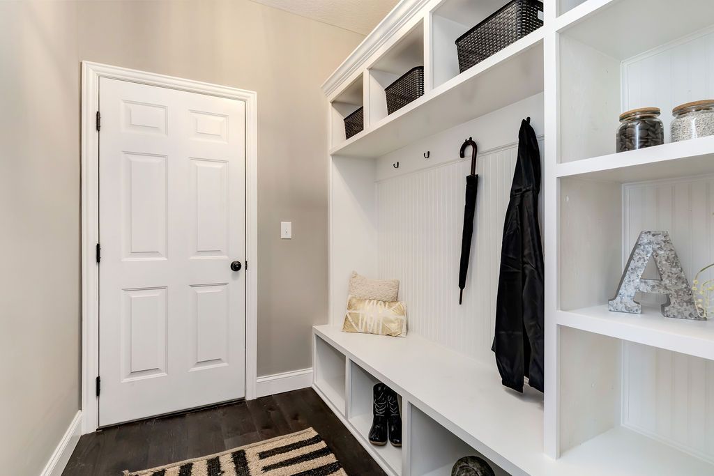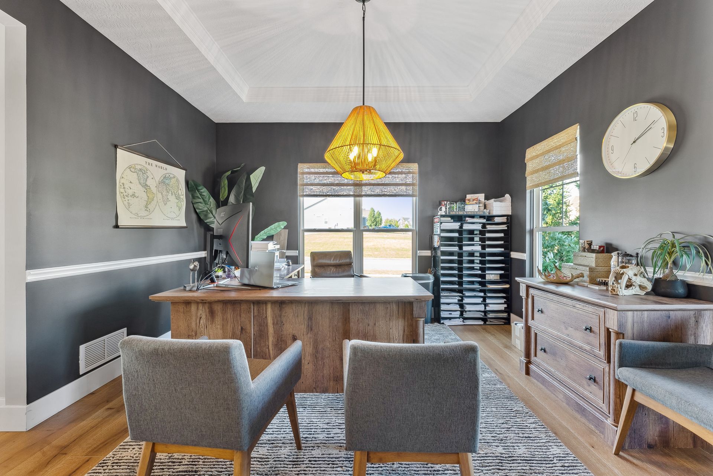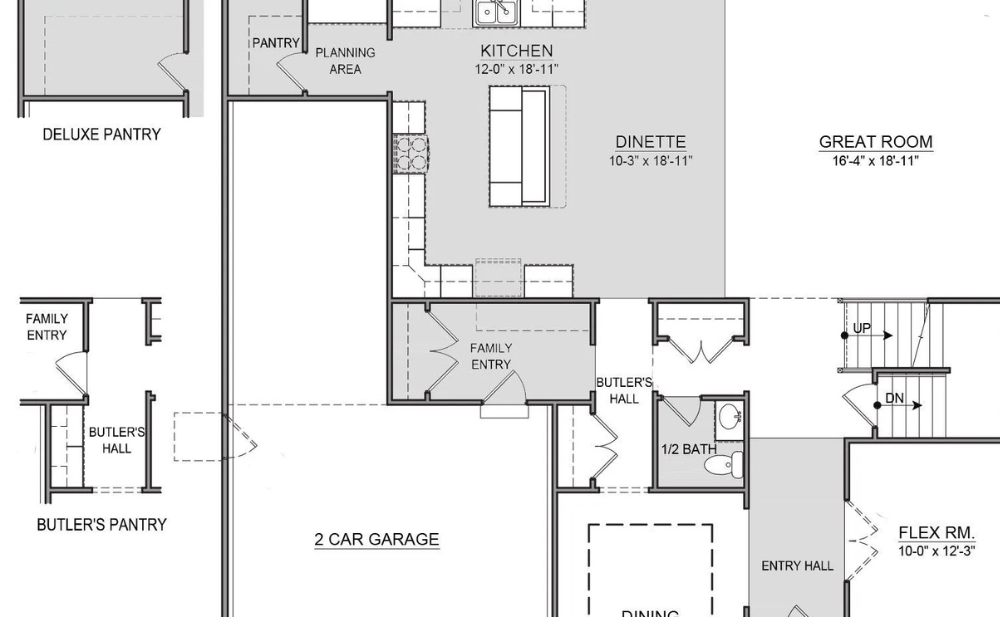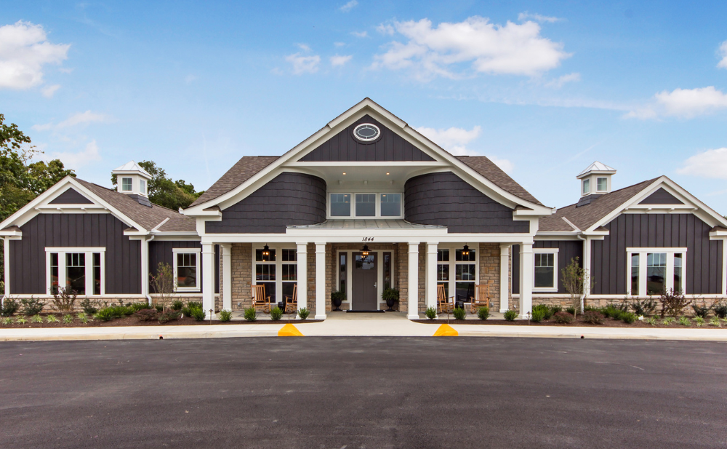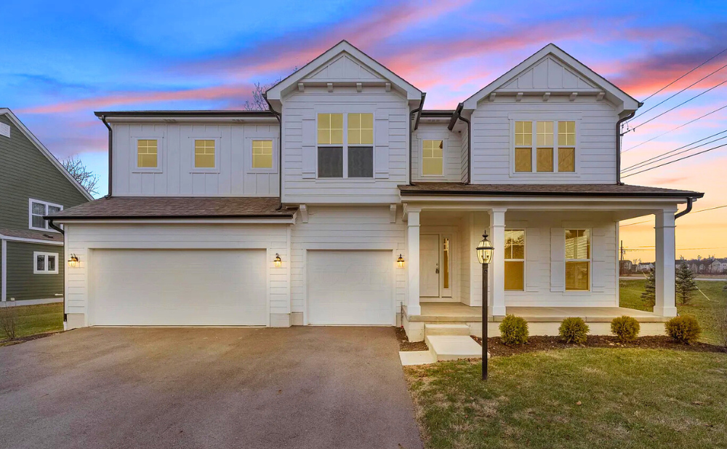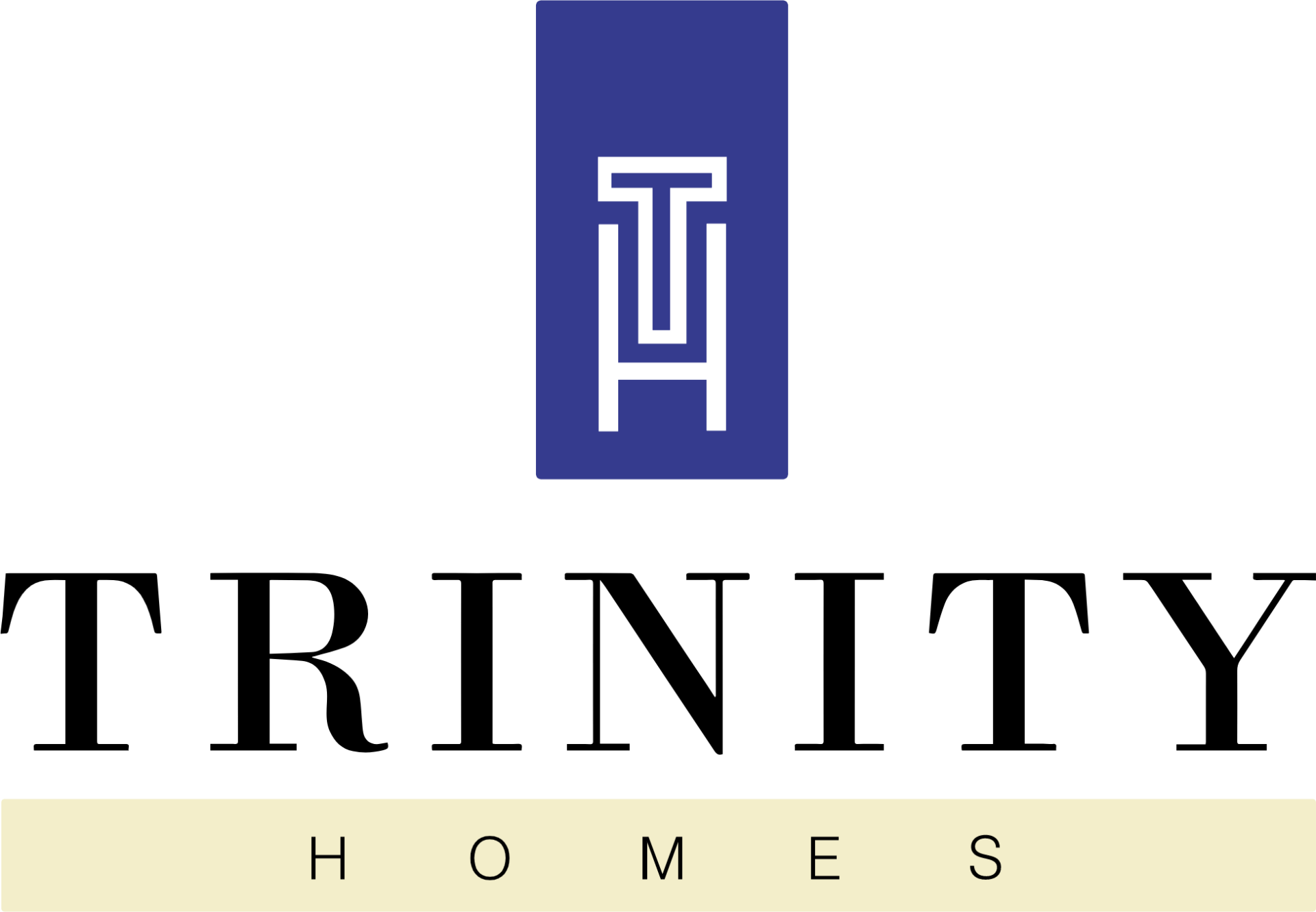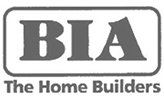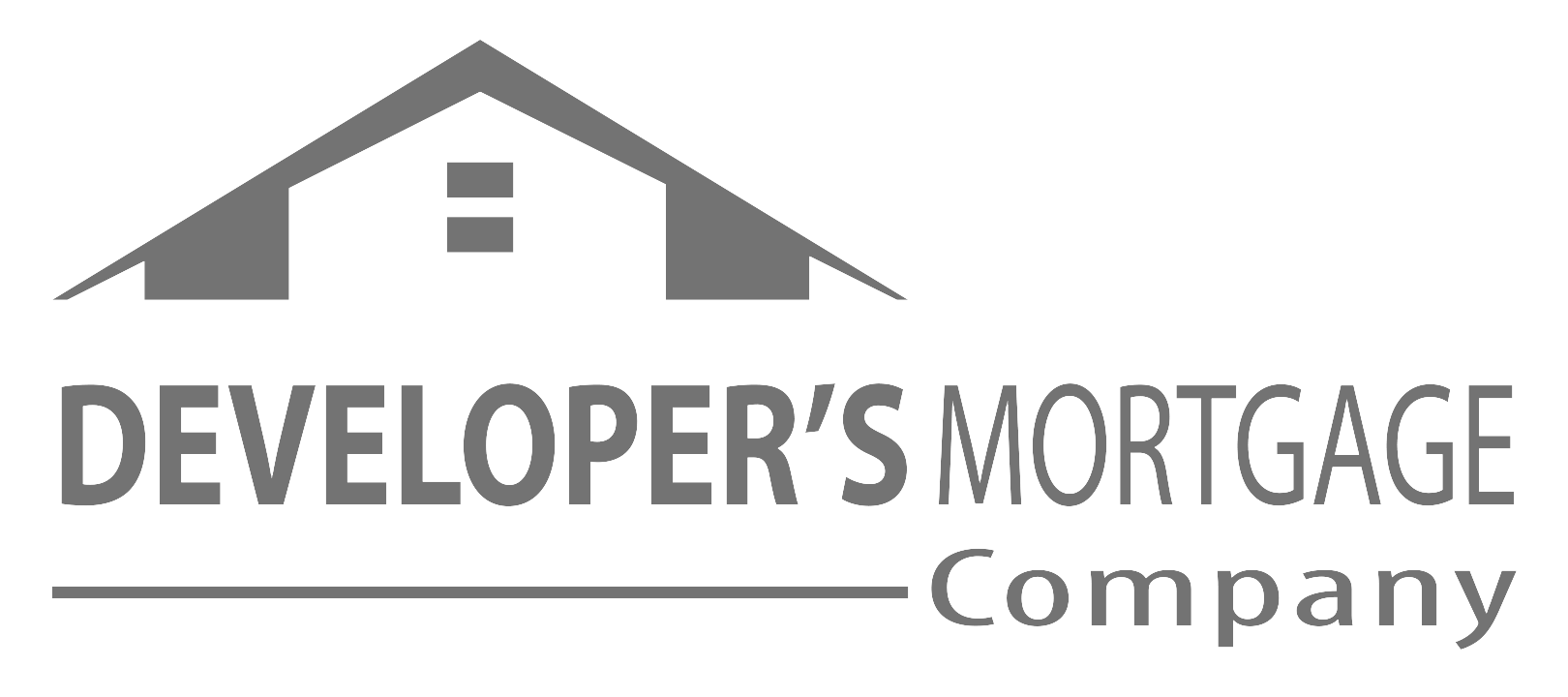Custom Spaces to Elevate Your Home
When you’re building a semi-custom home, possibilities abound. Beyond bedrooms and bathrooms, custom spaces allow you to introduce features to your home that reflect your lifestyle, hobbies, and needs. Whether it’s for entertaining, relaxing, or keeping life organized, these tailored spaces can truly elevate your home, enhancing both everyday living and special moments.
Here are a few ideas to inspire your design:
Create A Dedicated Game Room
Bring family and friends together with a game room tailored to your favorite pastimes. Think pool tables, arcade games, a golf simulator, and comfortable seating for movie nights or streaming your favorite shows. For families, this space can evolve over time—from a playroom for younger children to a teen-friendly hangout or an adult retreat. Custom cabinetry, soundproofing, and stylish lighting can elevate the space, making it a fun and functional addition.
Make Your Pantry a Butler’s Pantry
Whether you love to host seamless get-togethers or just want to manage day-to-day kitchen tasks, a butler’s pantry can offer everything you need so you can keep your kitchen clutter-free.
To maximize this space, consider including custom cabinetry for storing fine dishware, glassware, and serving trays, and adding countertops for meal staging or an extra sink and dishwasher to handle cleanup out of sight. Some even include small appliances like a wine fridge, microwave, or coffee station to make the space even more functional.
Take Your Mudroom to the Next Level
Your mudroom can be so much more than a place to take off shoes and hang coats. While custom features like cubbies, hooks, benches, and cabinets can maximize storage and ensure everything has its place, you can also customize your mudroom to double as a laundry area with a folding station or a pet wash tub.
Craft or Hobby Room
A designated space for your hobbies can inspire creativity and keep things organized in your home. Whether it’s for sewing, painting, woodworking, or model building, a craft room can include built-in storage, large work surfaces, and lighting designed for detailed work.
Design Your Dream Home with Trinity Homes
At Trinity Homes, we specialize in creating spaces that fit your unique lifestyle and needs. From customizable floor plans to endless design options, we can help you bring your dream home to life.
Contact us today to learn more.
