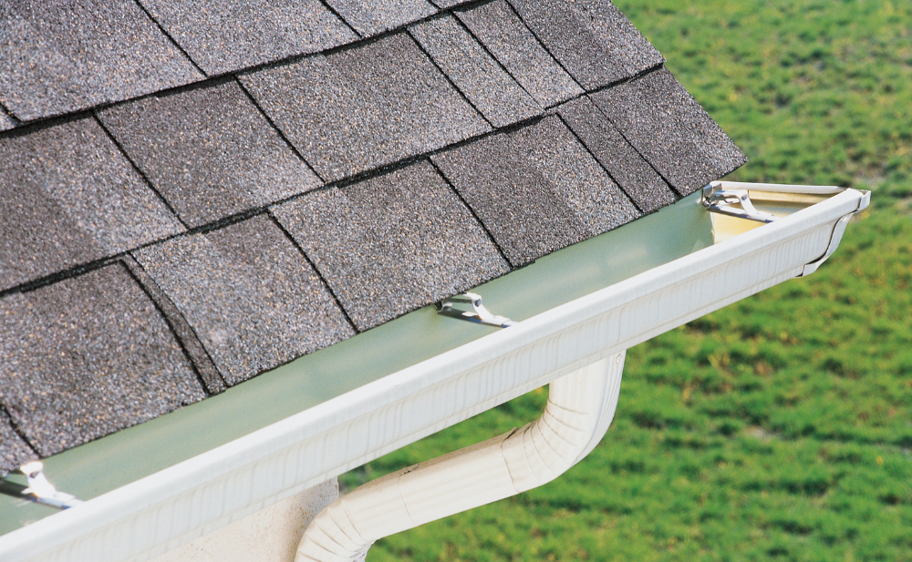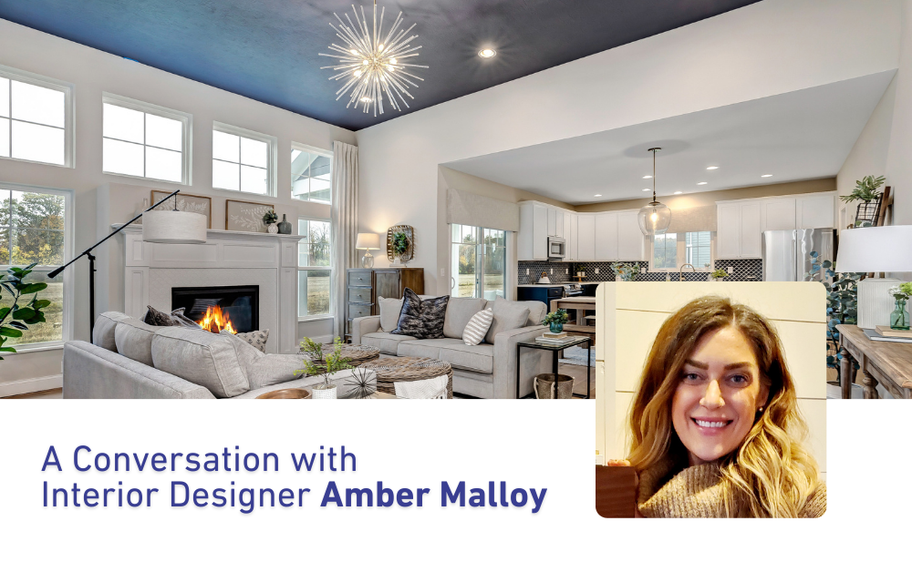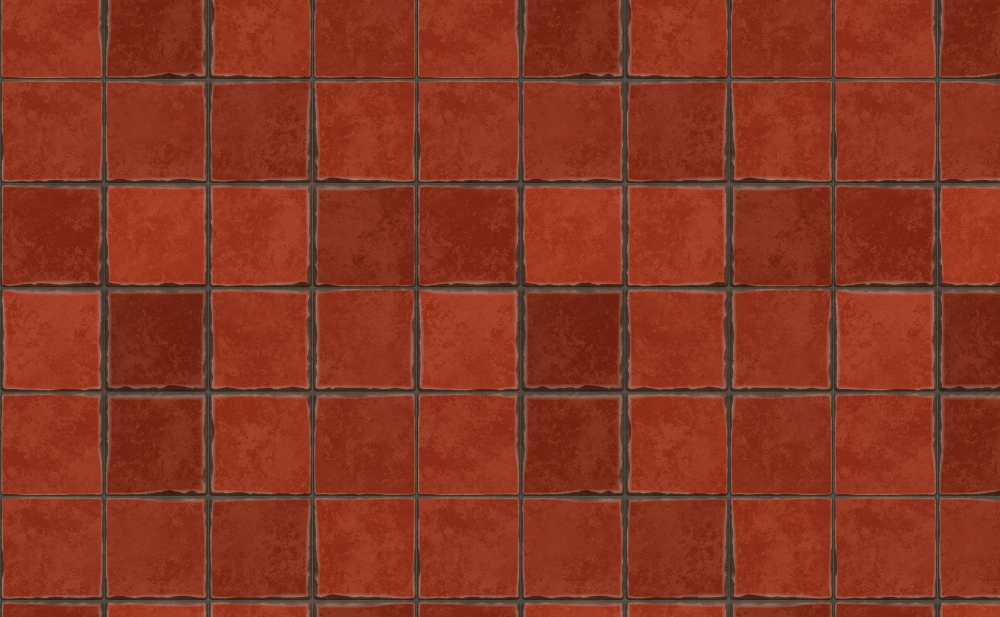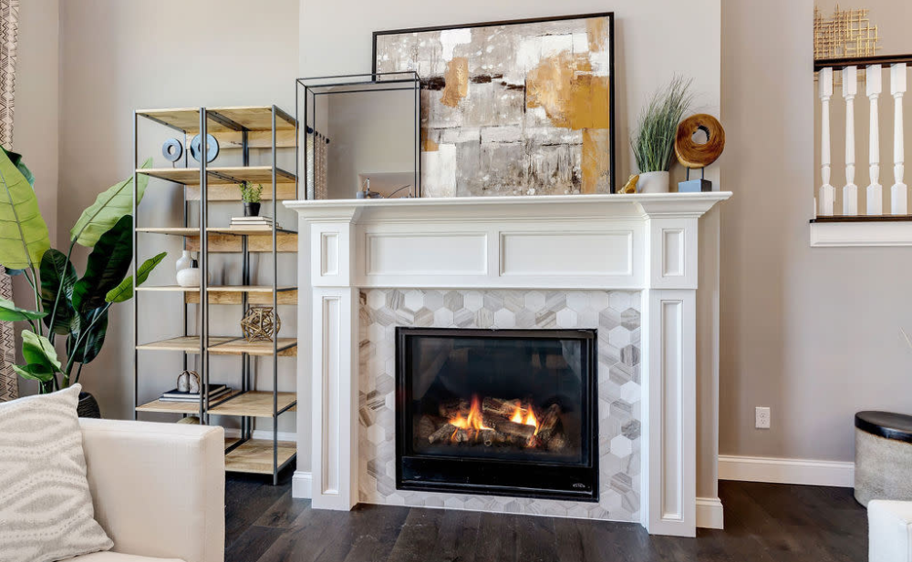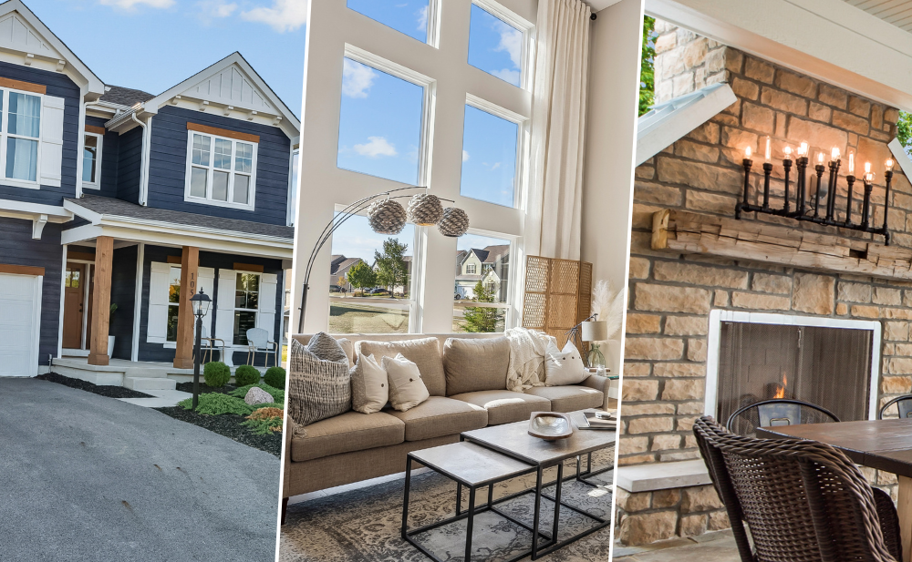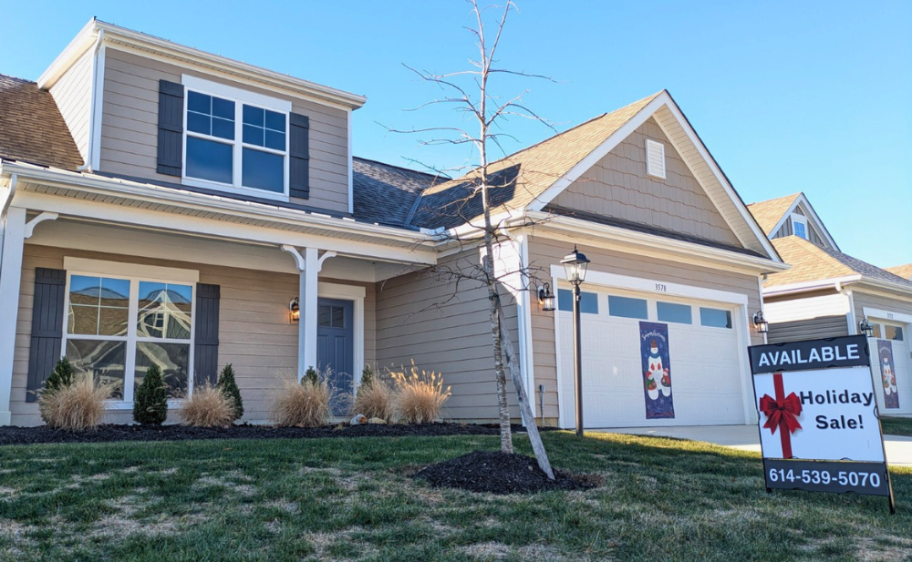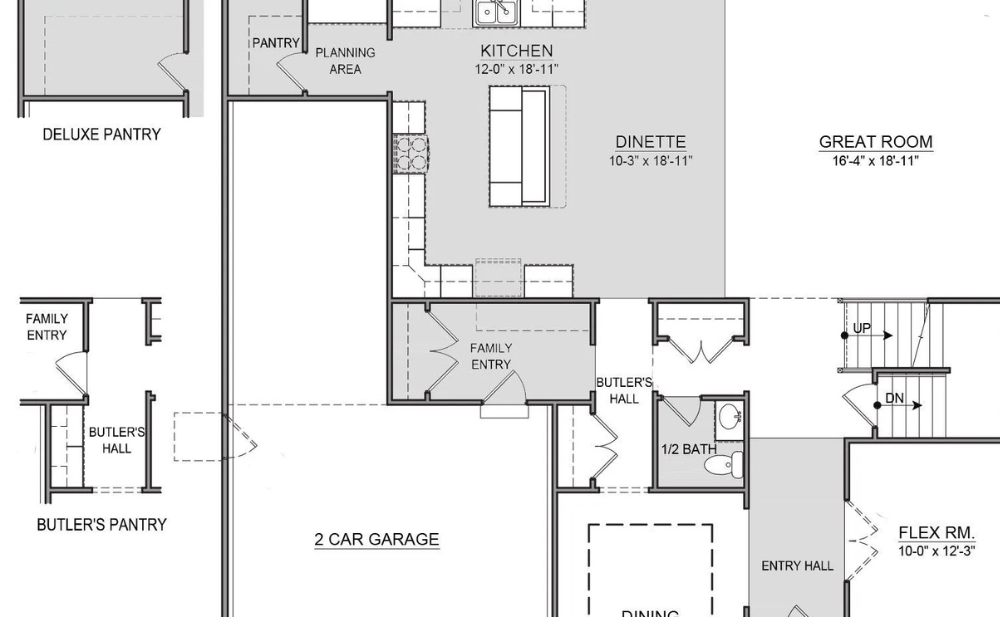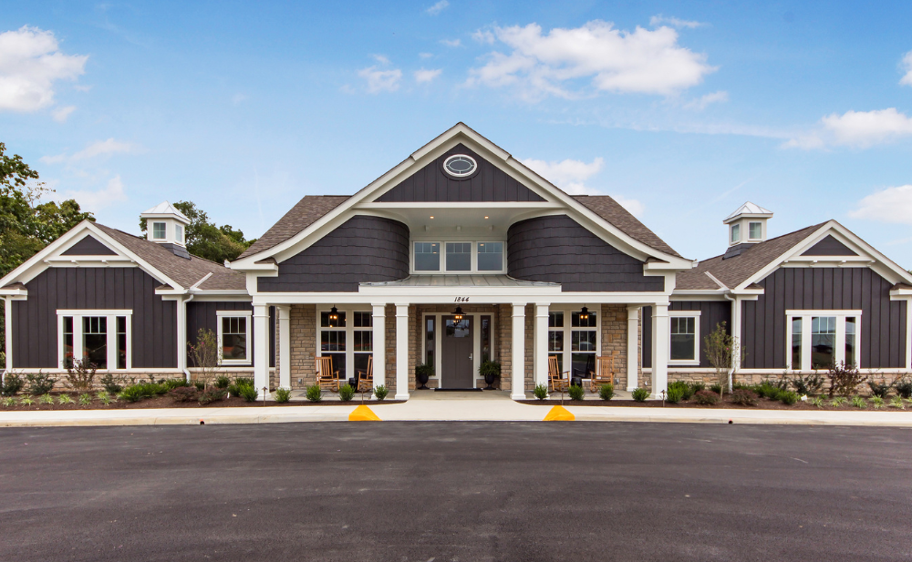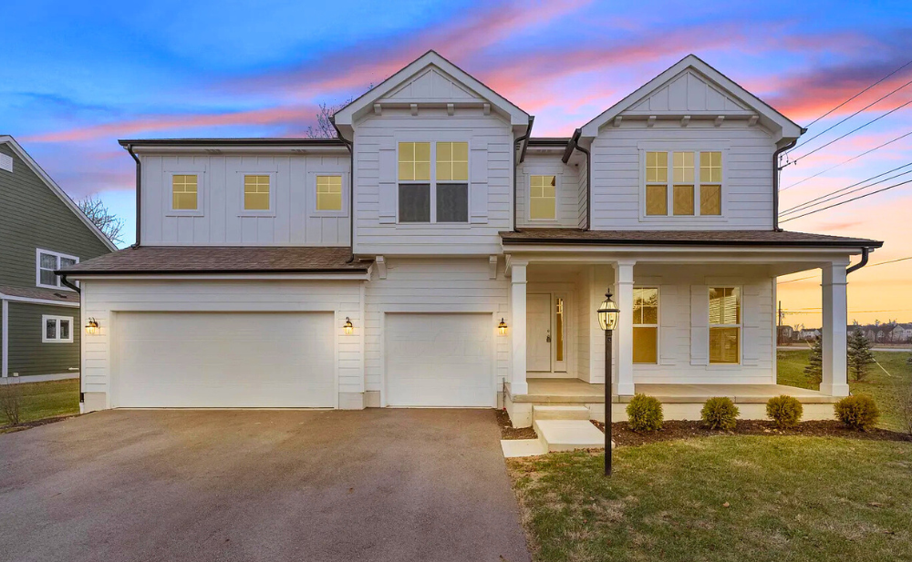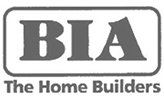All About Cheshire Woods
Located in Galena, Ohio, Cheshire Woods offers estate lots that are surrounded by mature trees and beautiful walking trails. Many of the lots lead into private reserves, and the community includes 130 acres of walking paths, reserve space, ponds, and scenic wooded areas.
Located in the Big Walnut Local School District, Cheshire Woods is close to Alum Creek State Park, Polaris Fashion Place, as well as the historic village of Sunbury. Just minutes away from the amenities of a big city, Cheshire Woods feels like a quiet retreat nestled in the historic village of Galena that sits at the confluence of the Little and Big Walnut Creeks, just north of Columbus.
In addition, residents of the Cheshire Woods community have access to the on-site 3,000-square-foot clubhouse that features a modern pool, a state-of-the-art fitness facility, a theater room, and a full kitchen with both Indoor and outdoor dining options. No matter what your family is looking for in a home, Cheshire Woods has a floor plan for you.
Within Cheshire Woods, home plans range from approximately 2,000 square feet to nearly 4,000 square feet of living space with anywhere from three to four bedrooms.
- Palmetto - A classic, cozy two-story home, the open-concept design provides a comfortable environment for everyday living, featuring a beautiful great room flowing into the kitchen, with plenty of natural light throughout. With four bedrooms, including a second-level master suite, there is plenty of room for your growing family.
- Galveston - The well-sized Galveston offers just over 2,600 square feet of living space and is built with a modern, open-concept floor plan in mind. This unique home features a spacious first-floor study, 2 ½ baths, and a roomy two-car garage. This home was built with everyday living and comfort in mind, with plenty of room and flexibility for the changing needs of your family.
- Manchester - One of our most popular floor plans, the Manchester is a multi-level home offering more than 2,600 sq ft of living space and a two-car garage. With plenty of natural light throughout the home, the Manchester feels spacious and open, and the four bedrooms ensure that there is plenty of room for everyone at the end of the day.
- McKenzie - The McKenzie is a 2-story floor plan with four bedrooms and 2 ½ baths, totaling over 2,800 square feet with a 2-car garage. This home plan has two beautiful elevations available for added customization so that your home is as unique as your family.
- Sanibel - This quaint ranch home has more than 2,500 square feet of living space and can accommodate three to four bedrooms, along with 2 ½ baths and an ample two-car garage. Hosting guests will never be the same with an oversized island in the kitchen, and with an optional deluxe pantry, you will never run out of storage space.
- Stonehurst - This beloved multi-level floor plan features four bedrooms, 2½ baths and totals over 3,600 square feet with a two-car garage. The Stonehurst can be customized to have a great room, a finished basement complete with an optional bar, a bonus room, and more.
- Aberdeen - The Aberdeen is a 2-story home that offers more than 3,000 sq ft of living space, four bedrooms, 2½ baths, and a 3-car garage. An expansive 2-story great room features a wall of window that soaks the room in natural light, and opens to a large eat-in kitchen, making this the perfect home for nightly family dinners or for entertaining family and friends.
- Bradenton - With nearly 3,000 square feet of living space, three bedrooms, and a two-car garage, the Bradenton offers one-story living that has room for everyone. Interior columns greet you in the entry, which leads to an open-concept design featuring a kitchen island, fireplace, and loft.
- Barrington - With a simple and time-tested design, Barrington’s 2-story floor plan offers over 3,200 square feet of living space and a two-car garage. With plenty of windows and a two-story foyer and a great room, this home feels incredibly open with plenty of room for your whole family.
- Brookhaven - A 2-story floor plan with four bedrooms and 2 ½ baths, Brookhaven offers more than 3,300 square feet of living space. This home’s open concept features a spacious kitchen with a center island and a family room with windows throughout that bathe the space in natural light.
- Biscayne - If a second-floor laundry is a must-have on your house-hunting list, this is the perfect floor plan for you. Biscayne features four bedrooms, 2 ½ baths, and a three-car garage. This cozy house adds up to 3,400 square feet and features cathedral master bedroom ceilings and a spacious mudroom to keep the chaos of a busy life contained and organized in its own space.
- Lauderdale - With more than 3,800 square feet of living space, Lauderdale features four bedrooms, 2 ½ baths, and a three-car garage. A finished lower level comes with a recreation area, bar, and theater room, while the gorgeous front porch is perfect for end-of-summer stargazing and chatting with neighbors.
At Trinity Homes, we have been building high-quality, semi-custom homes in Central Ohio since 1963 and want to help you find the right home in the right community that is just right for you. We choose only the best neighborhoods in Central Ohio in the best school districts because we know that the perfect home for your family is about much more than the house alone.
