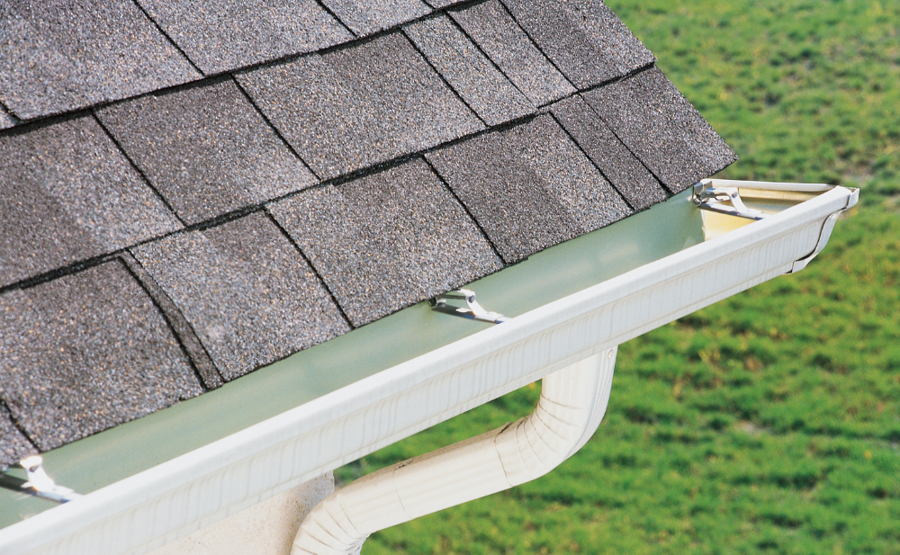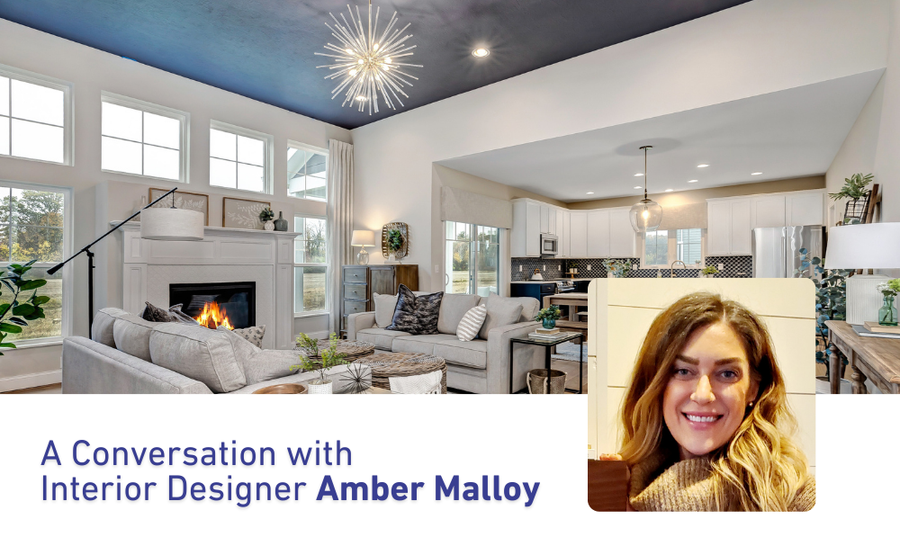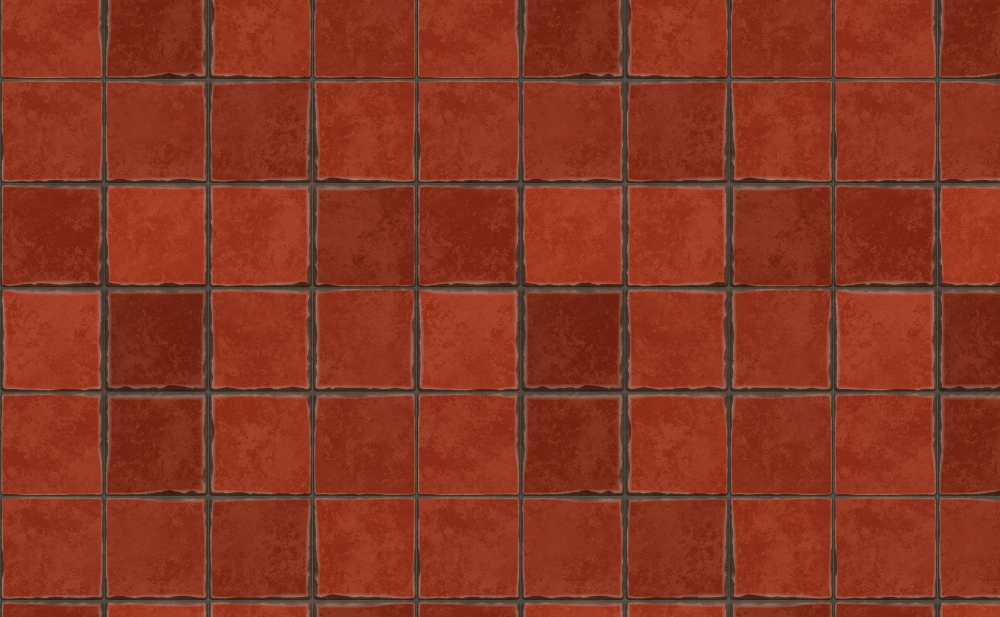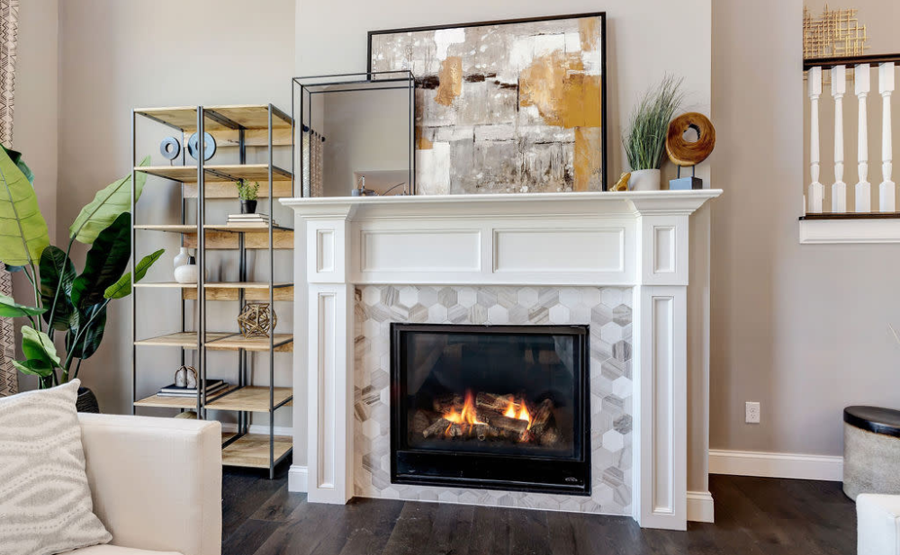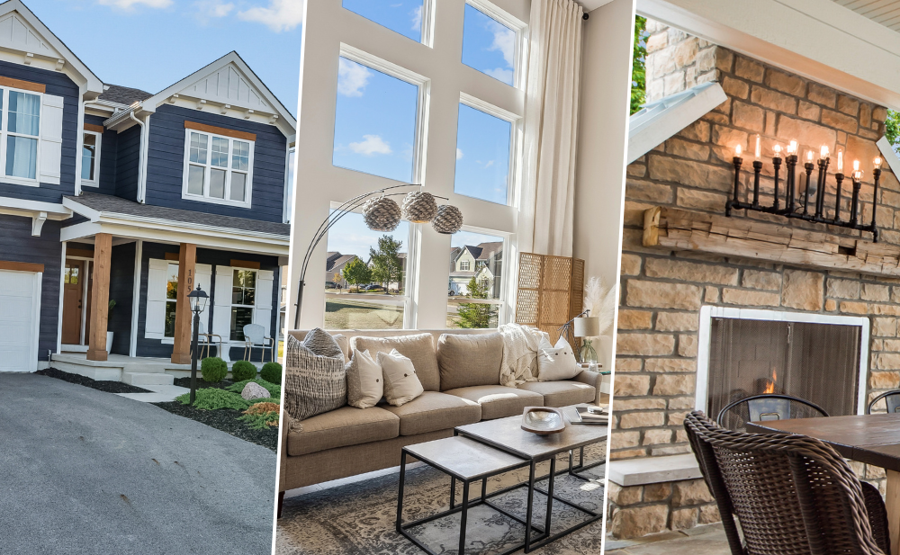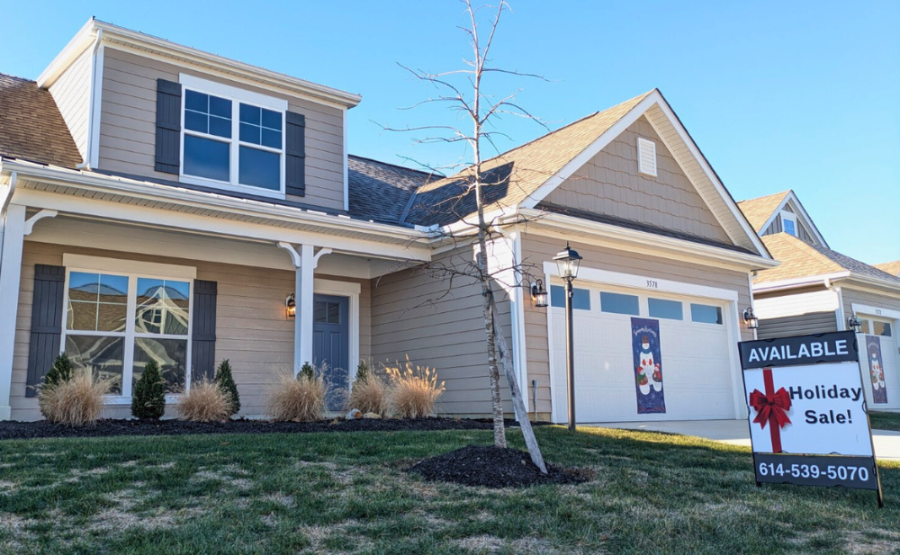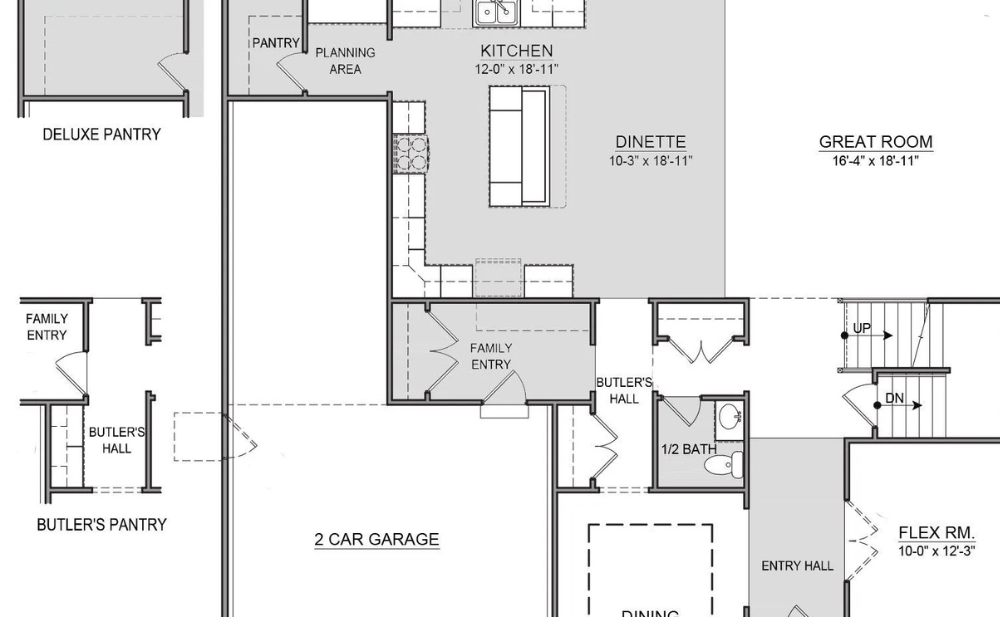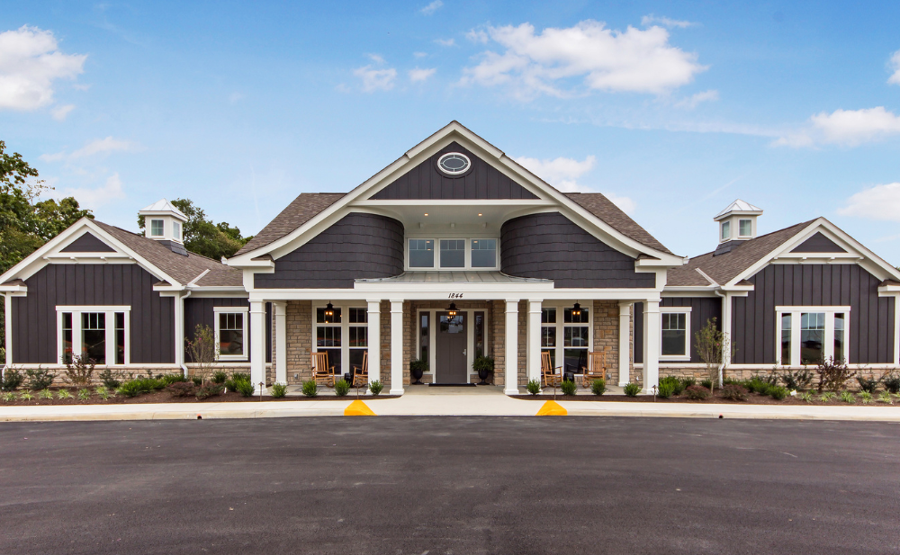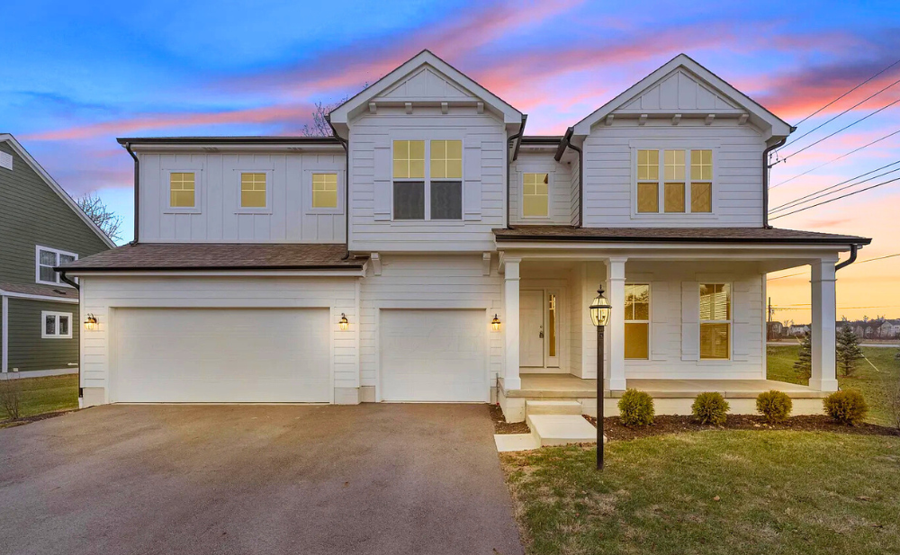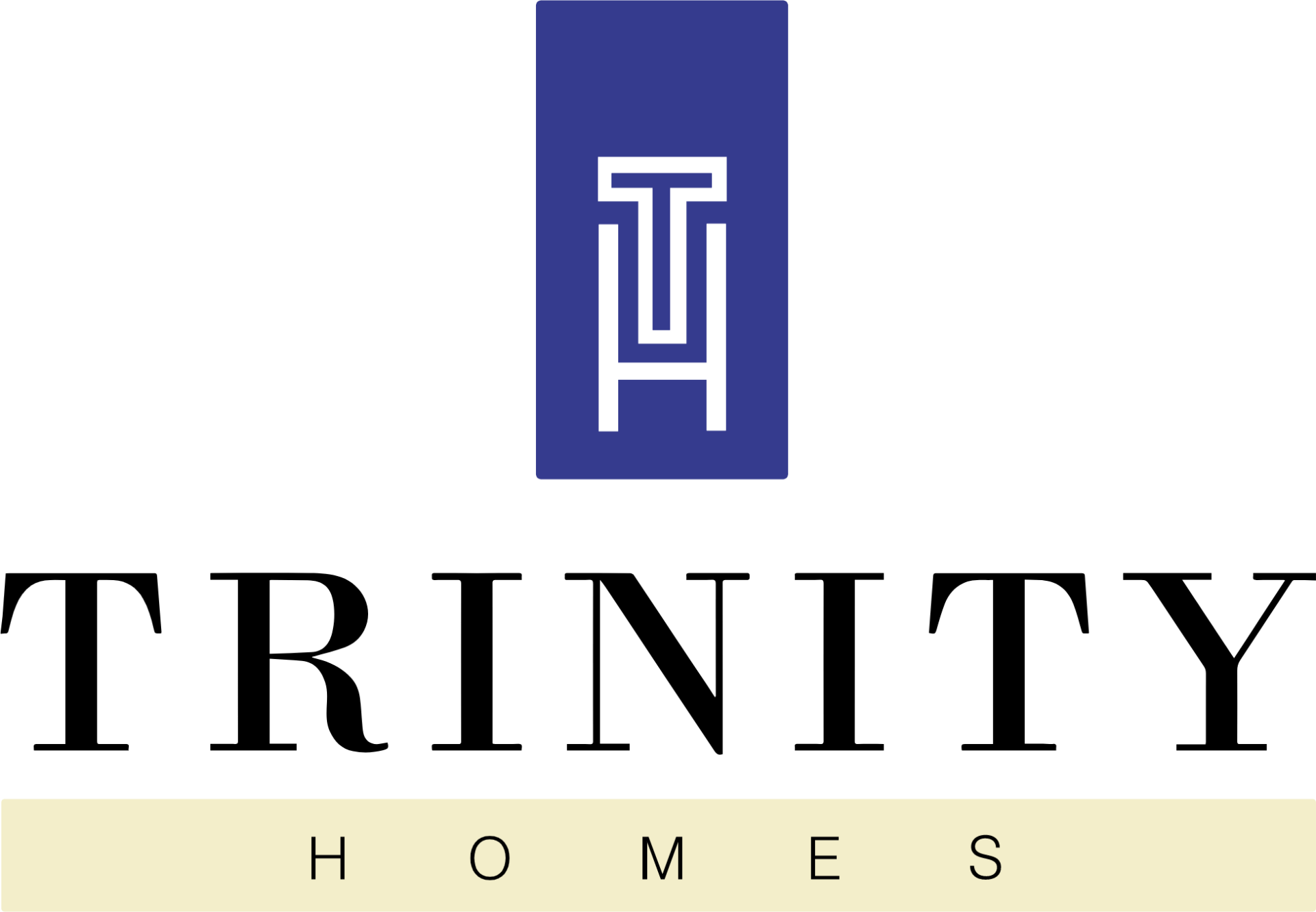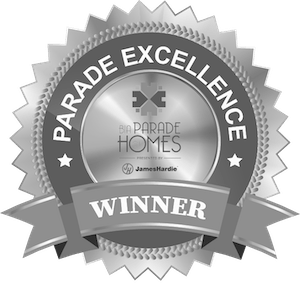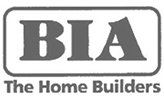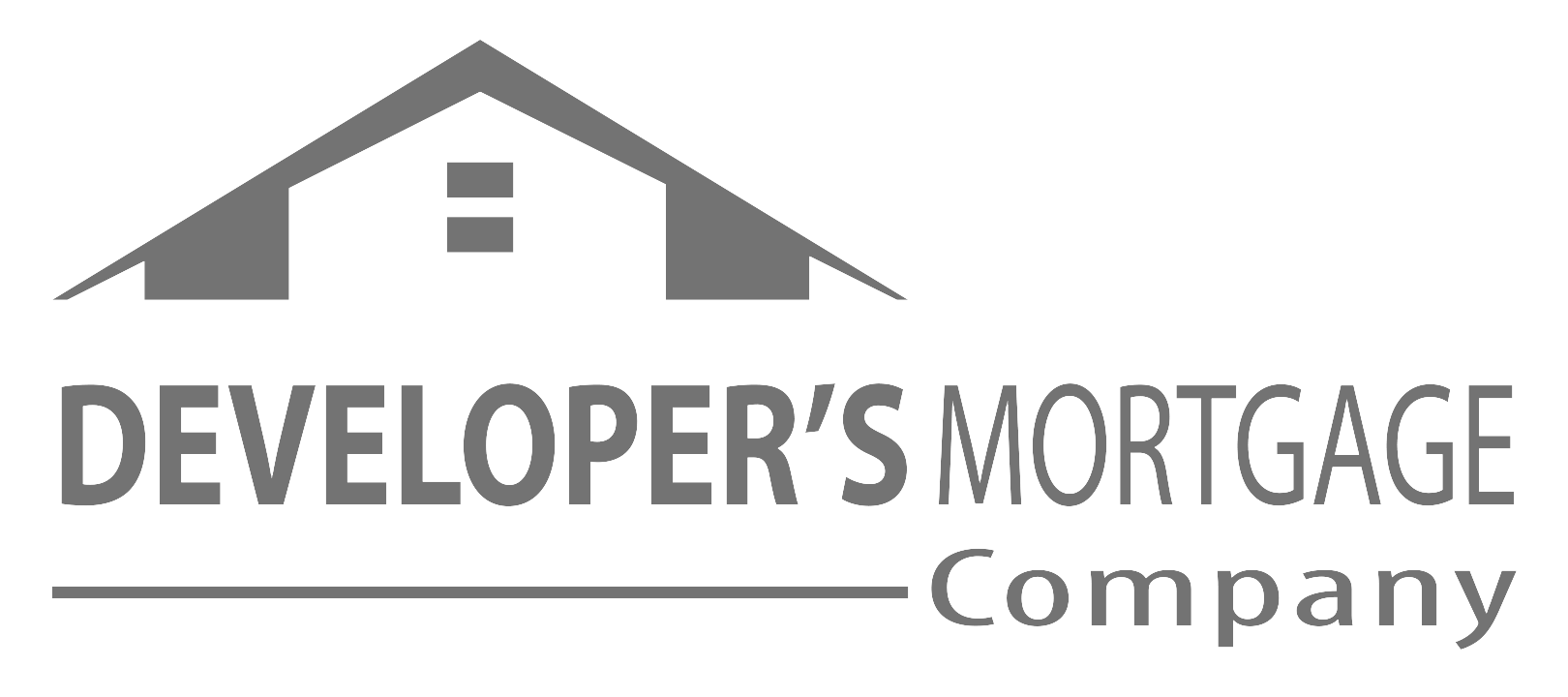Choose From Over 20 Custom Floor Plans
There is a lot to consider when choosing a new home, and especially when building a home. Location, community and amenities are some of the key elements of a great property, but what truly makes a house a perfect home for you and your family is the right floor plan.
The floor plan you choose should meet the needs of your family—now and in the future. Will your family be growing in the near future? Or maybe grown kids will be having kids of their own who will be coming to visit. Or maybe you are considering multigenerational living? Whatever your lifestyle, be sure your home has the space to accommodate everyone.
Likewise, the design of your new home shouldn’t just fit the size of your family, but how your family lives. Do you entertain frequently? Or prefer intimate space for just your family? Your lifestyle should guide your choice when selecting a floor plan. Answering a few simple questions can help you decide what you need:
- What am I missing in my current home?
- What will life look like in 5 to 10 years?
- Do I care more about size or amenities?
- Can I picture my family living in this space?
- Do the day-to-day functional spaces meet my needs?
Whether you’re looking for a spacious home for your growing family or a quaint ranch for two, there is a Trinity Homes floor plan that can be fully customized to fit your lifestyle. Here’s a look into some of our top selling floor plans.
Aberdeen—This 2-story home offers more than 3,000 sq ft of living space, along with a 3-car garage. An expansive 2-story great room features a wall of window that soaks the room in natural light, and opens to a large eat-in kitchen, making this the perfect home for entertaining.
Barrington—A 2 story floor plan with a 1st floor master. This home has a total of 4 bedrooms, 3 ½ baths and is over 3,200 square feet with a 2 car garage. This home feels incredibly open and spacious with its two story foyer and two story great room.
Cambridge—From The Cottage Collection at the 55+ community of Woodside of Holton Run, the Cambridge is a traditional design with modern amenities in surprisingly open spaces. Inspired by the beauty and simplicity of seaside living, you’ll love the private patio, plenty of natural light, and just the right amount of space for your new, simpler life.
Lauderdale—One of our newest and most popular multi-level plans, the Lauderdale offers 4 bedrooms, 2 ½ baths, and a total of over 3,800 square feet with a 3 car garage. This home plan offers an abundance of space for your family or to entertain friends.
Valencia—This 2-story home offers more than 2,300 square feet of living space and can be customized with three to four bedrooms, as well as other amenities that make it a perfect fit for your family and lifestyle.
Whether you are looking for a traditional two-story home, a multi-level suitable for a growing family or multi-generational living, a home with a first floor master, or a ranch home for just the two of you, Trinity Homes has more than 20 custom floor plans from which to choose. With anywhere from two to five bedrooms, there will always be the room you need so everyone feels at home. Contact us today to learn more and find the perfect fit for your family.
