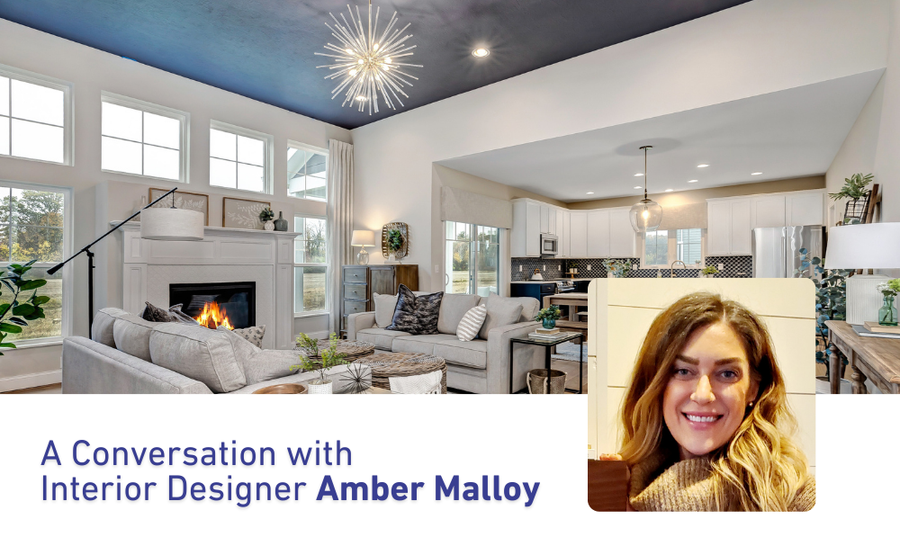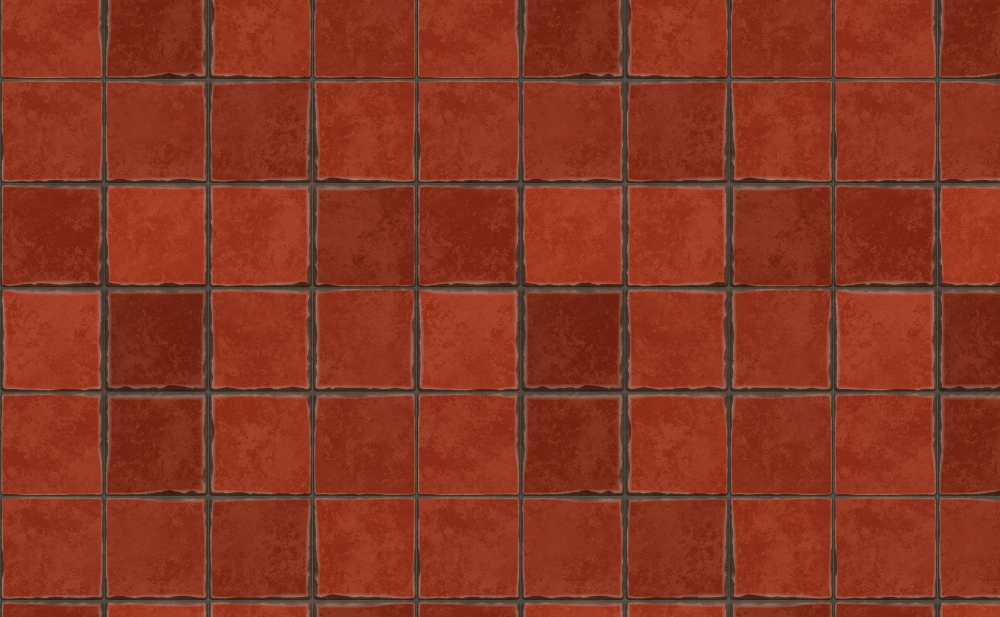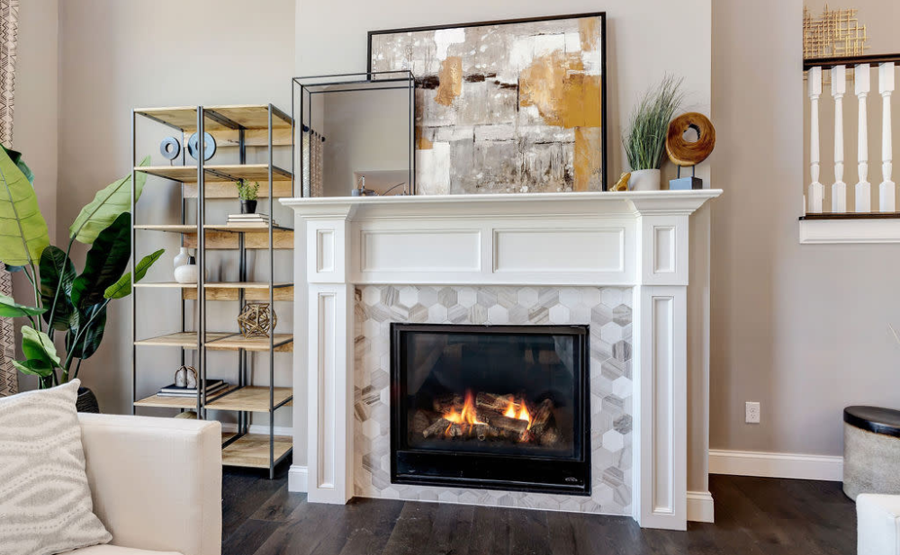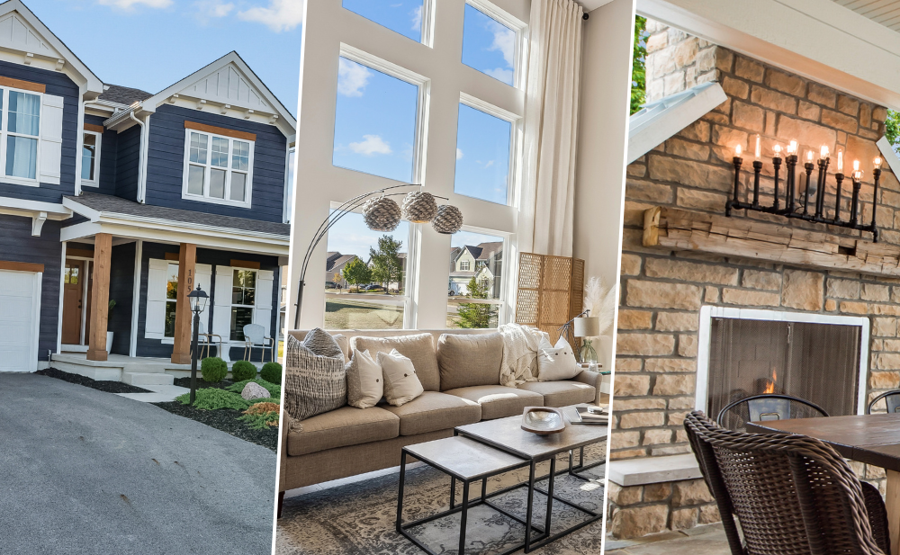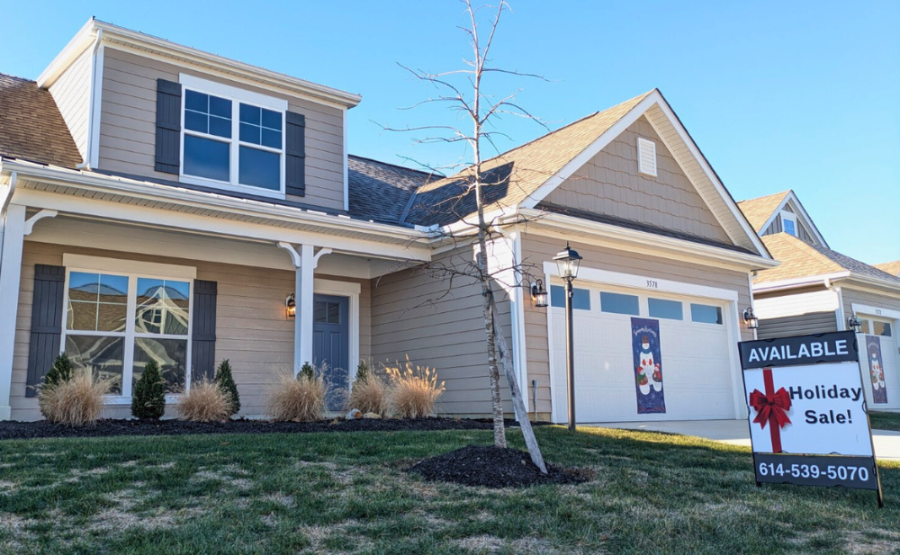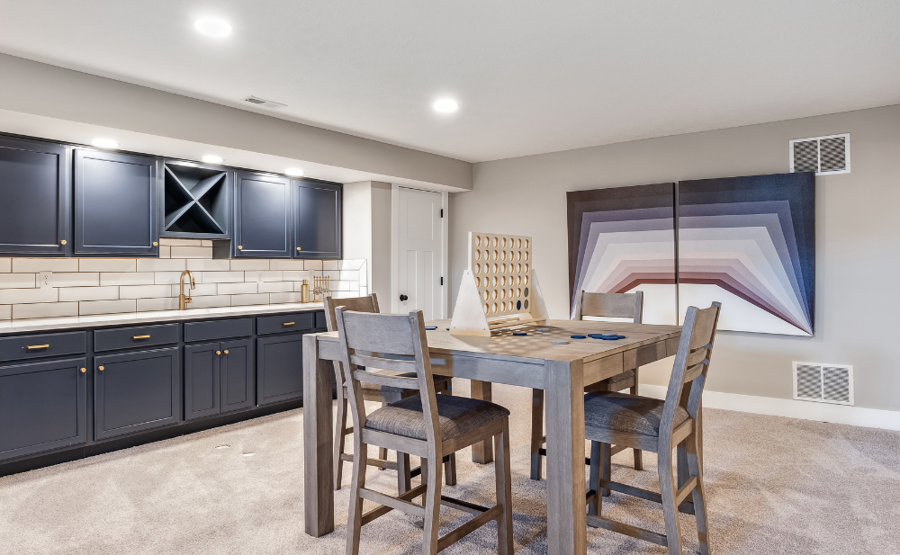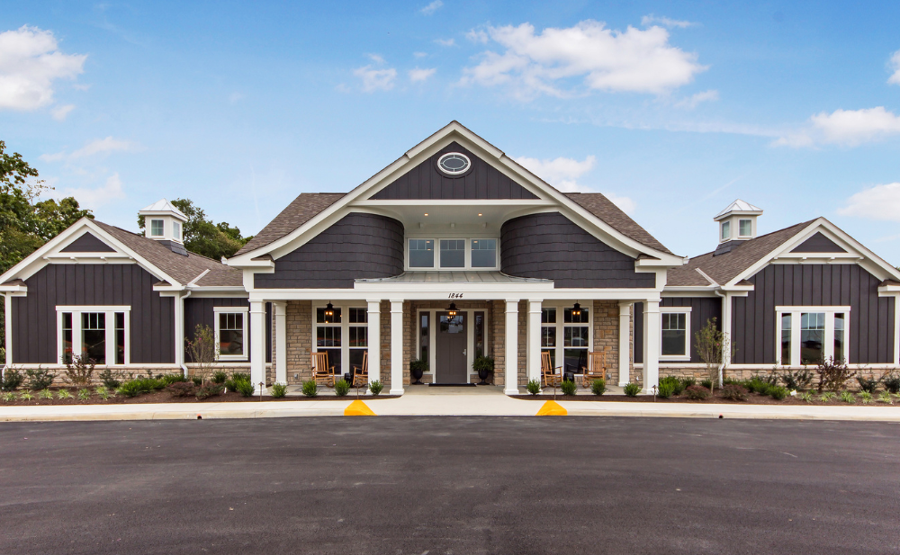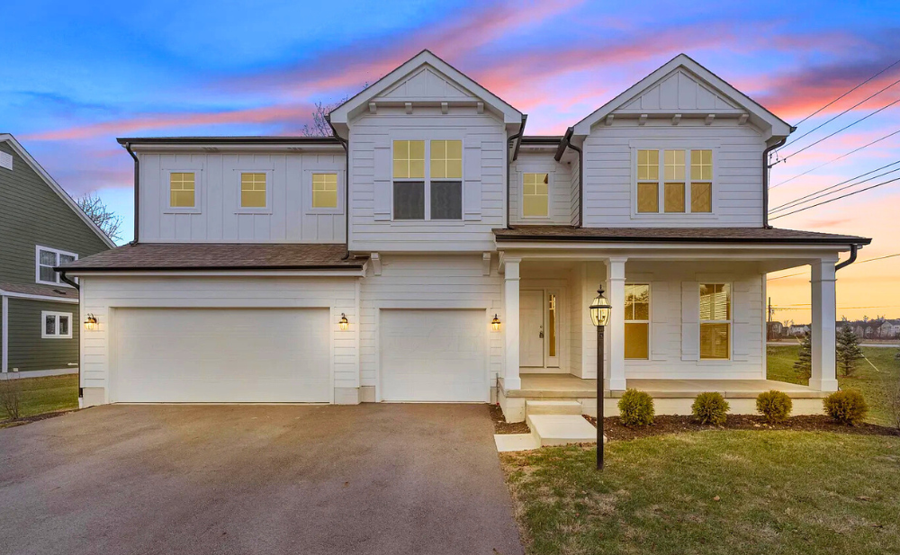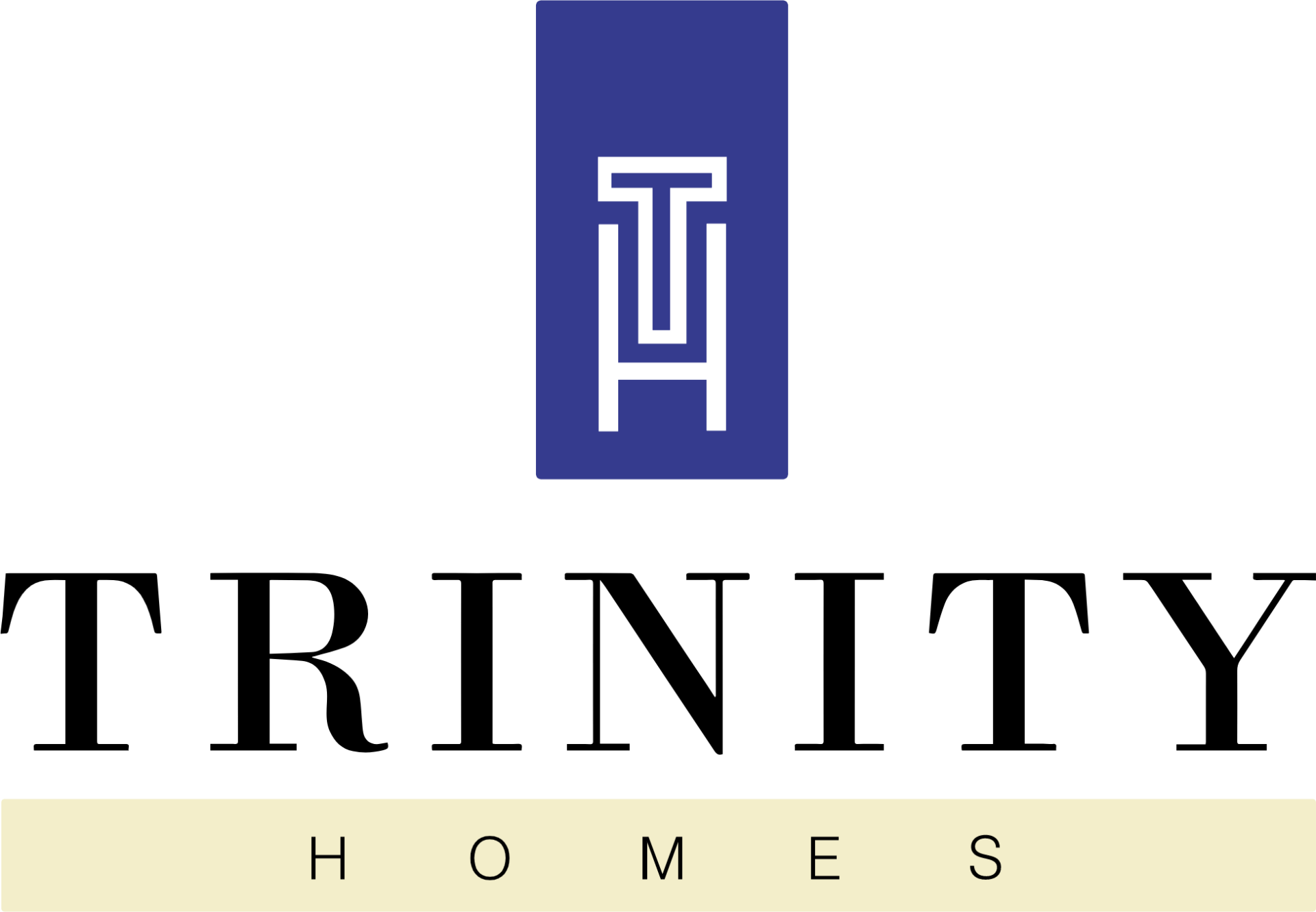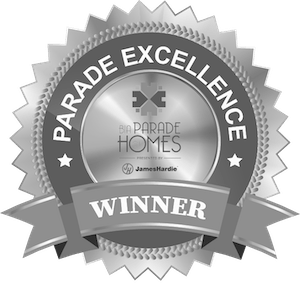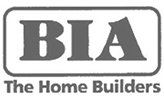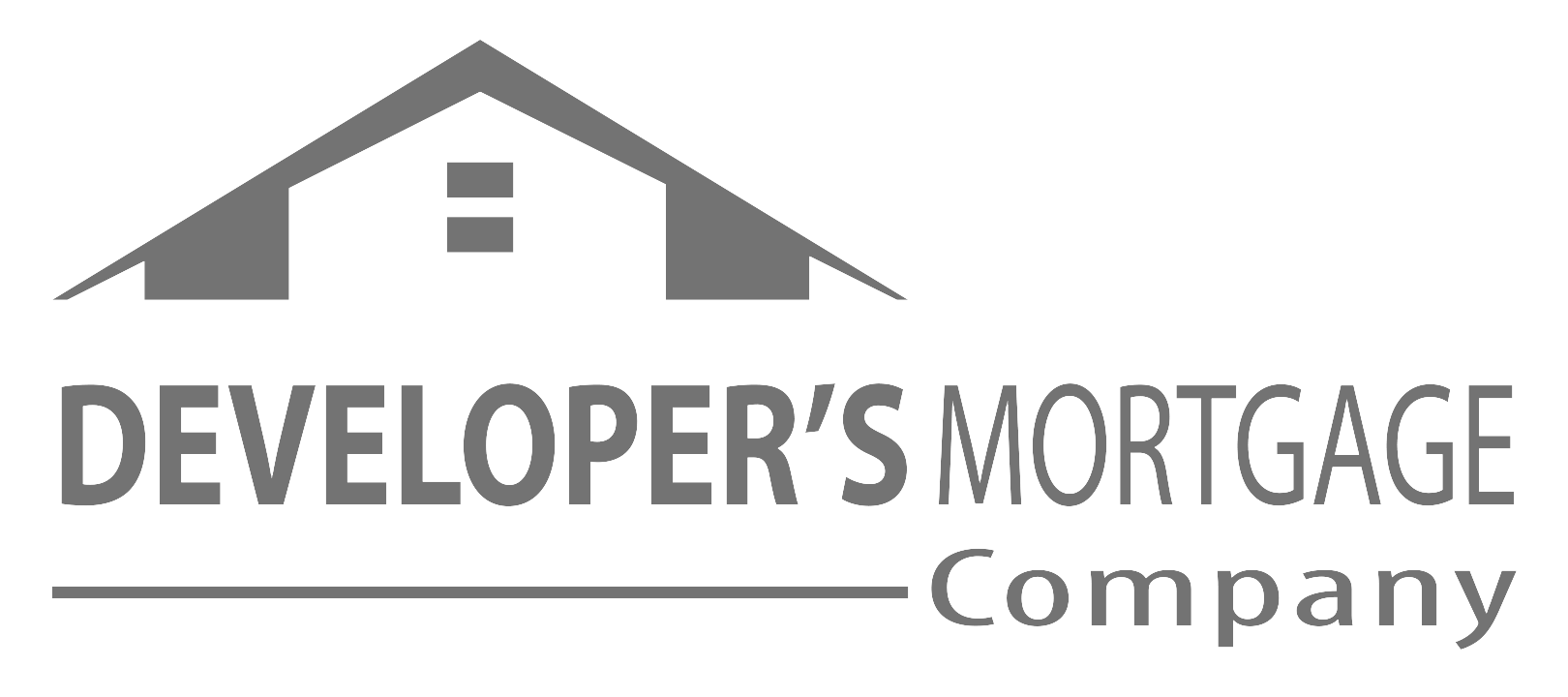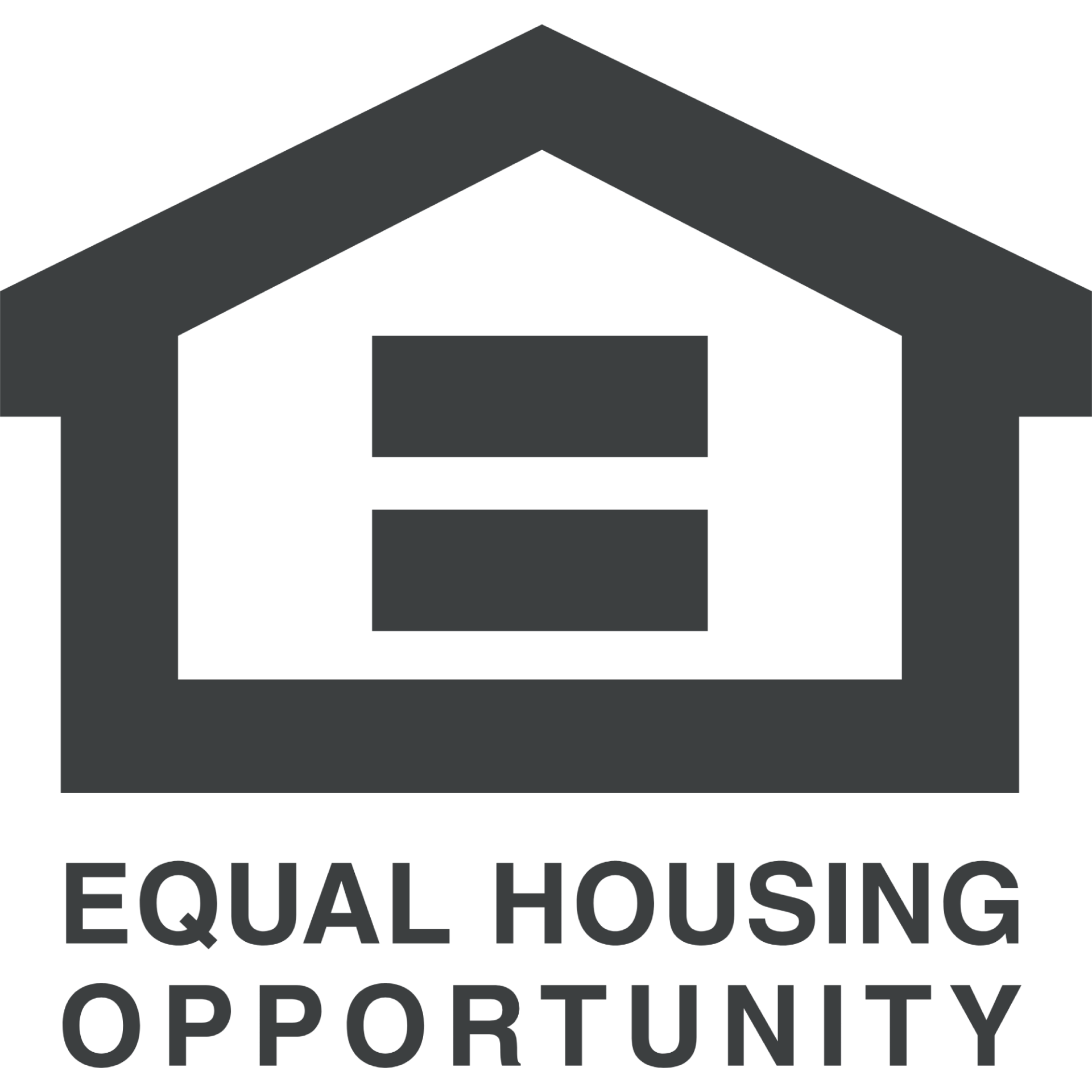Embracing Inclusivity in Home Design
At Trinity Homes, we understand that a home is more than just brick and mortar. The definition and significance of a home can vary greatly from one culture to another. When you choose Trinity, you're not just selecting a builder; you're choosing a partner capable of crafting spaces that honor your heritage and suit your lifestyle. While we work with each new homeowner on their specific needs, these are a few of our most common concerns or requests.
Home Orientation
For some, east-facing homes are especially important, believed to bring prosperity and positive energy. Understanding this cultural significance, our team can tailor your home's design accordingly.
Multi-use Spaces
We also recognize the importance of multi-use spaces in accommodating diverse cultural practices and activities. Whether it's designing a space that transitions seamlessly from a living area to a place of worship or creating flexible layouts for communal gatherings, our customizable floor plans cater to your specific cultural needs.
Multi-generational Floor Plans
Many of our
floor plans are ideal for cultures where extended families live under one roof. With separate living spaces or suites for different generations, we focus on comfort and practicality to support your family's unique dynamics.
Ventilation
We understand the significance of ventilation in maintaining a healthy and harmonious living environment, especially in cultures where natural airflow is valued. Our designs prioritize proper ventilation and airflow to ensure your home is comfortable and conducive to your cultural practices.
At Trinity, we don't just build houses; we build homes that celebrate diversity and cater to your specific cultural needs. With our commitment to customization and attention to detail, we ensure that your home is not only a place to live but also a sanctuary that embodies your heritage and values.
Contact us today to learn more about our process and customization options!

