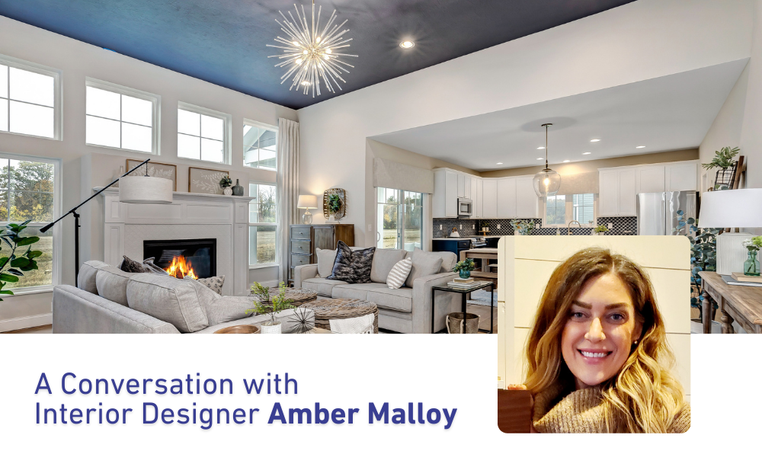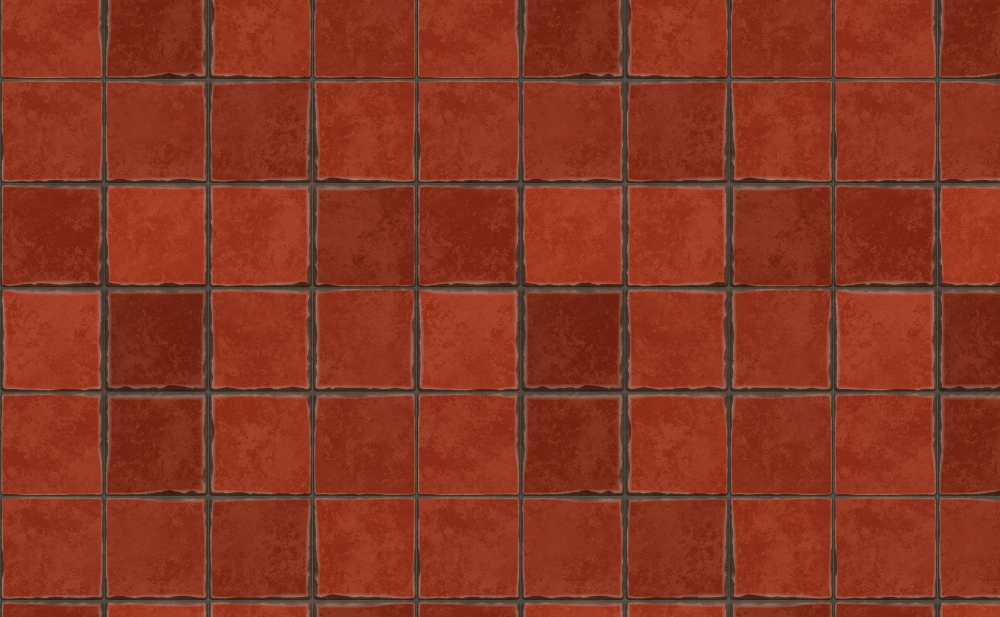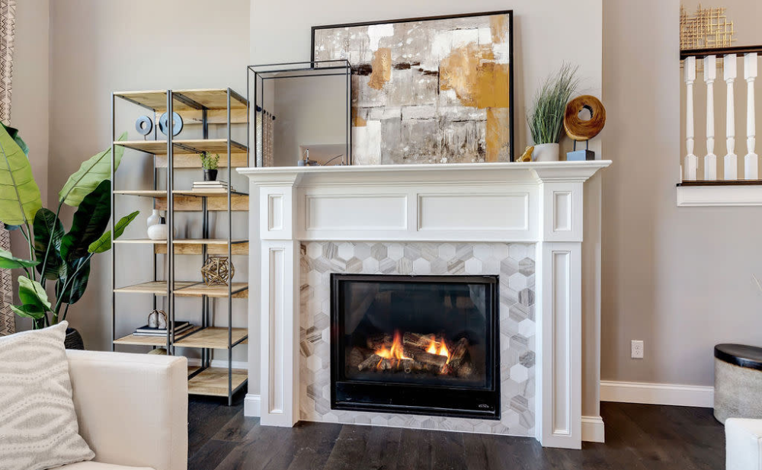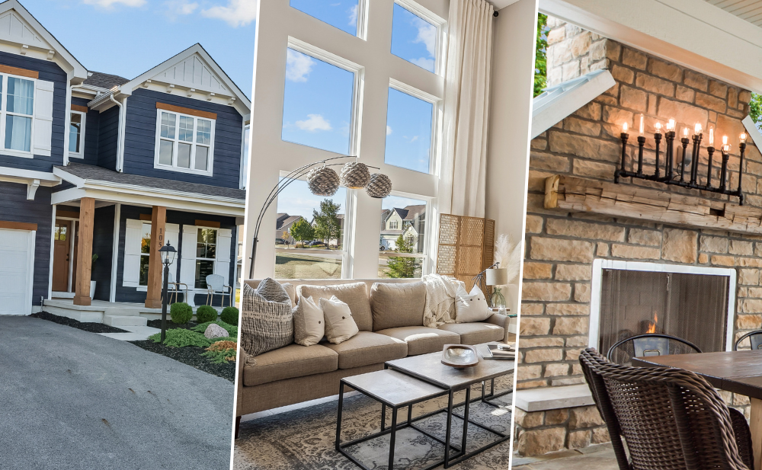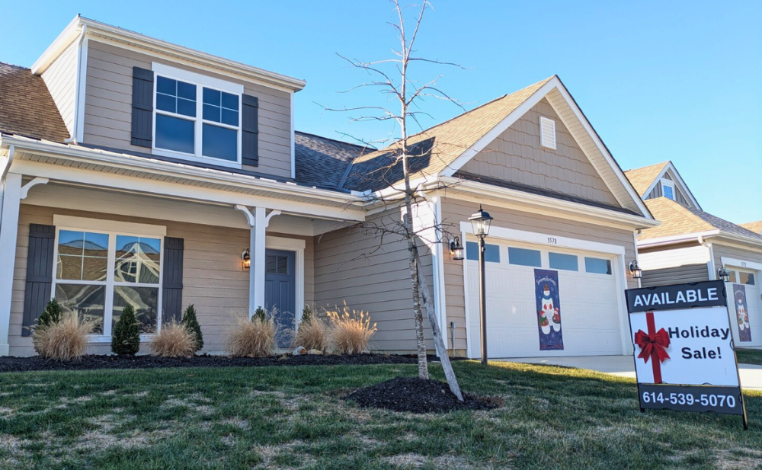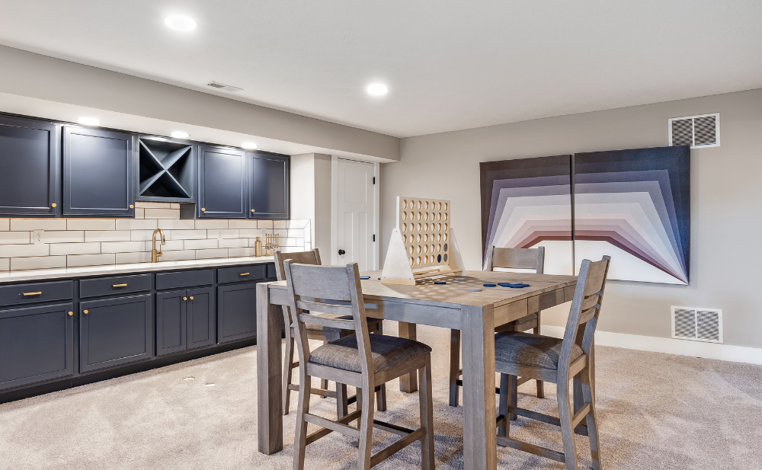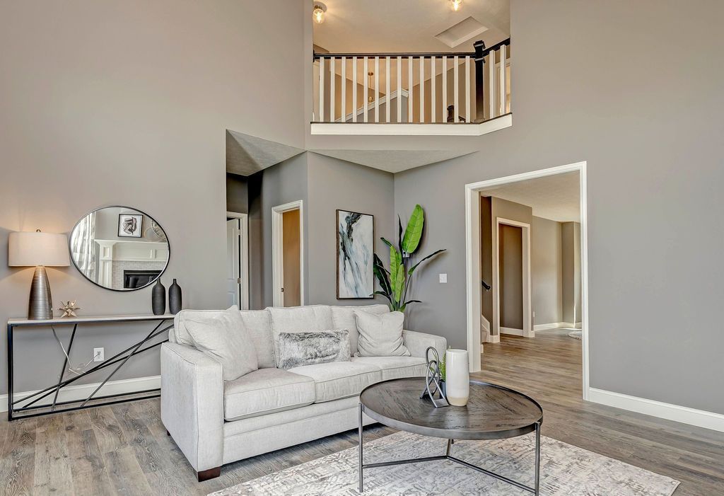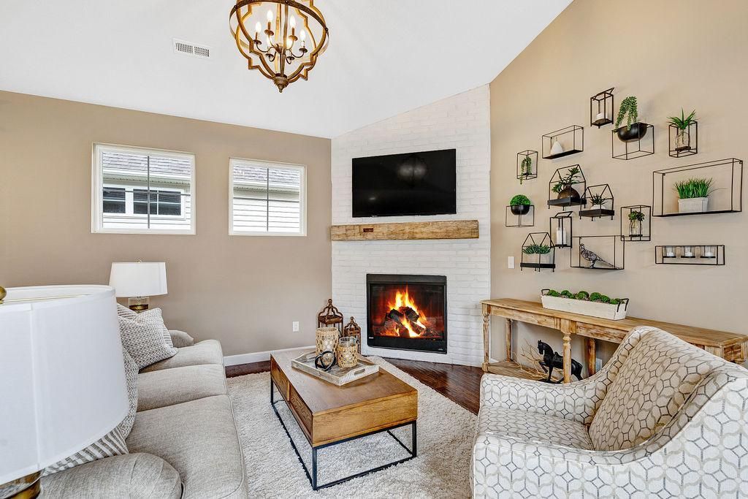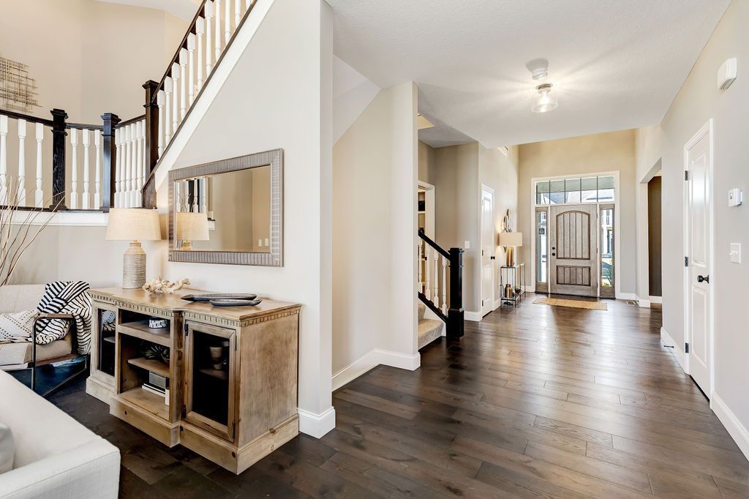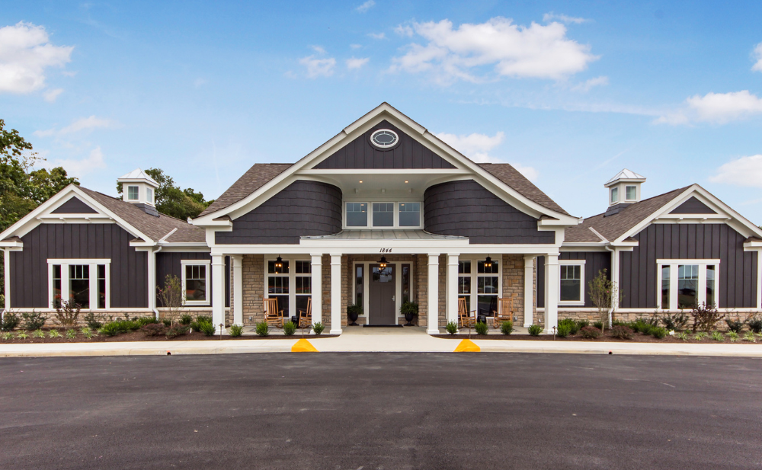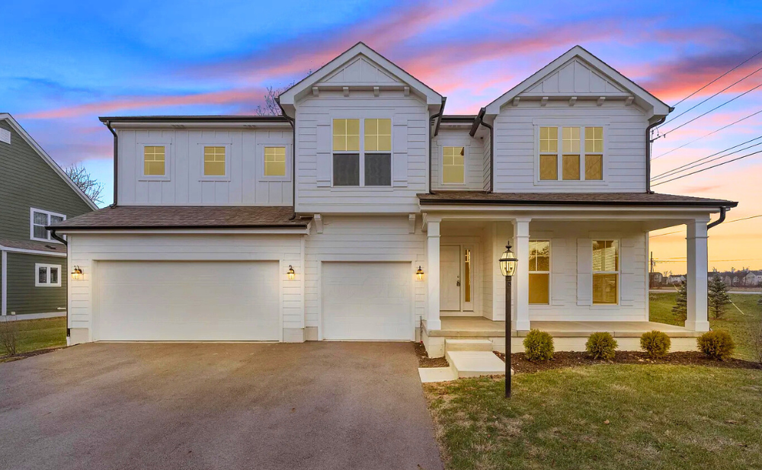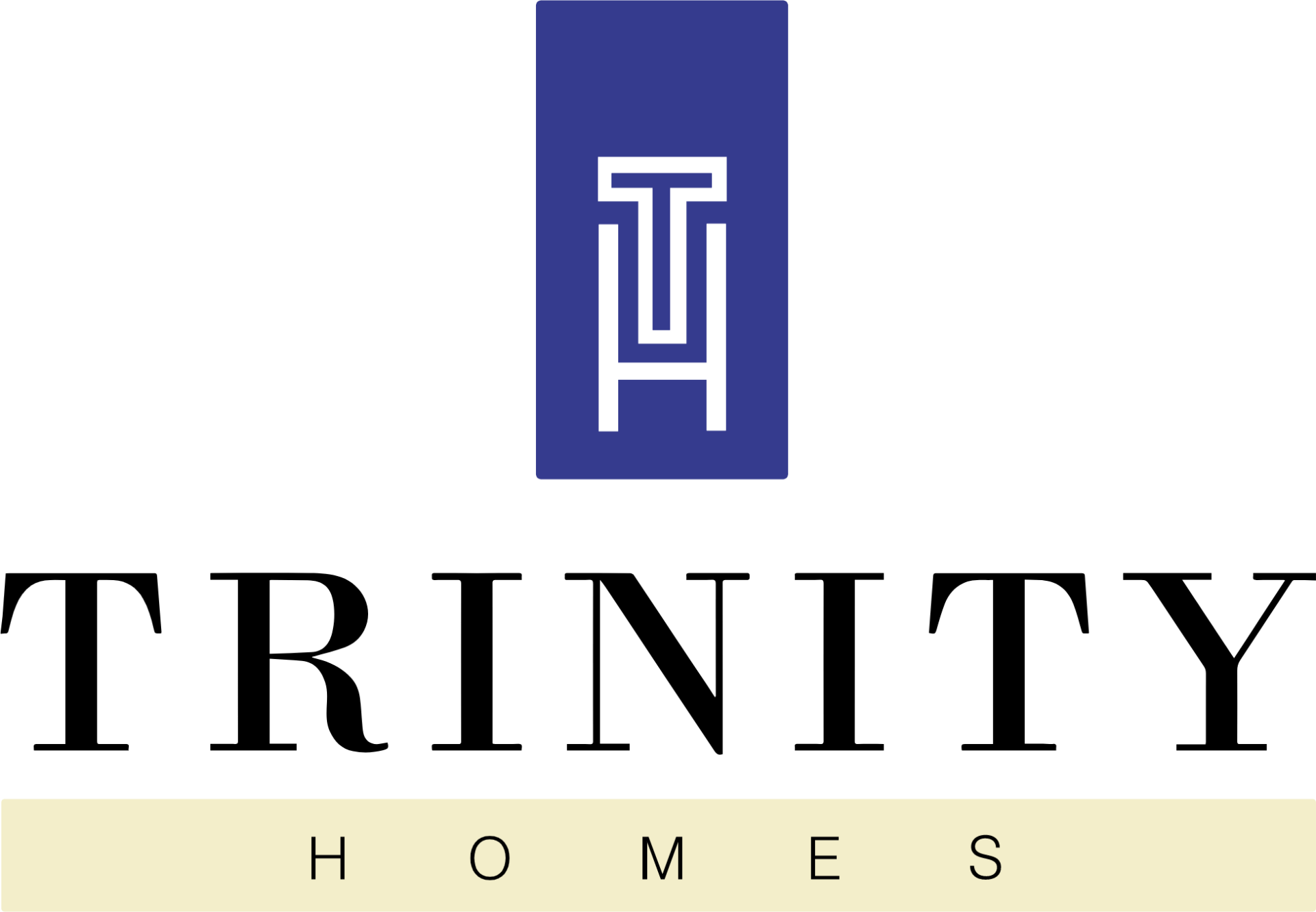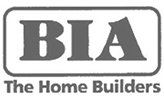Floor Plans to Fit Every Family
Floor Plans to Fit Every Family
When it comes to your dream home, one of the most exciting aspects is picking the floor plan. Trinity Homes’ many floor plans offer endless possibilities, allowing you to create a living space that perfectly aligns with your lifestyle and preferences.
Do you have children or plan to expand your family? Are you an empty nester? Perhaps you are combining generations and need additional space. Regardless of family size and lifestyle, find yourself home with Trinity Homes.
Busy family with active children
From toddlers to teens, kids add business to a home. Our floor plans offer an escape from the hustle and bustle of family life. Toddlers can store their treasures in cubby areas, and teens will appreciate the ability to focus in their designated homework space.
Trinity Homes has a floor plan to fit every need, including multi-level and open floor plans.
Active empty nesters
Trinity Homes offers first-floor living in many of our communities. Active empty nesters can enjoy their newly acquired free time in one of our homes designed for people who have most likely retired, and whose kids have moved out. We offer many floor plans that feature large owner suites meant for pampering and relaxing. No matter your preferred home style - traditional, contemporary, country, or cottage - Trinity Homes has the floor plan for you. See our community at Woodside at Holton Run as an example!
Multi-generational family
Multi-generational living has become extremely popular in the 21st century. Parents move in to look after children, young adult children return home after college, and aging parents move in with their adult children. There are many reasons why you may want to consider a multi-generational design. Trinity Homes has plans designed for multiple generations or with In-Law Suites or additional private areas for independence and space.
Contact a Trinity Homes sales associate at 614-554-0574 to get started today, or browse our available inventory homes.

