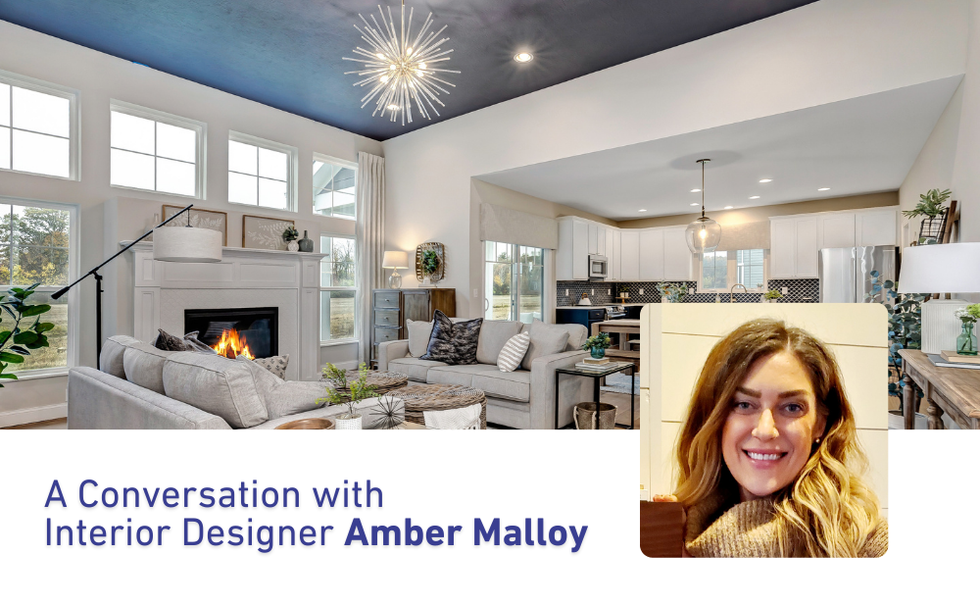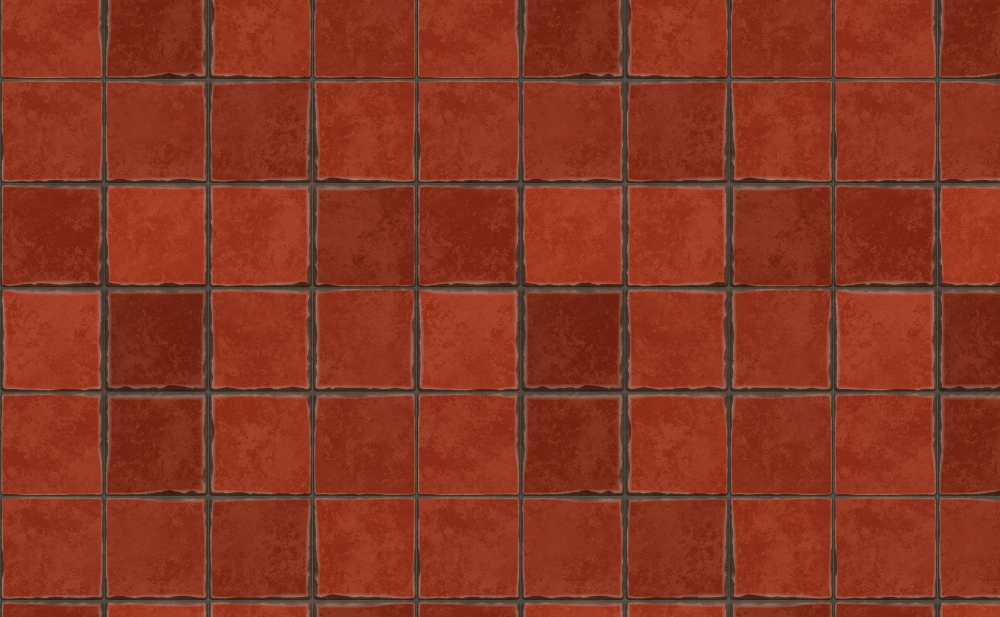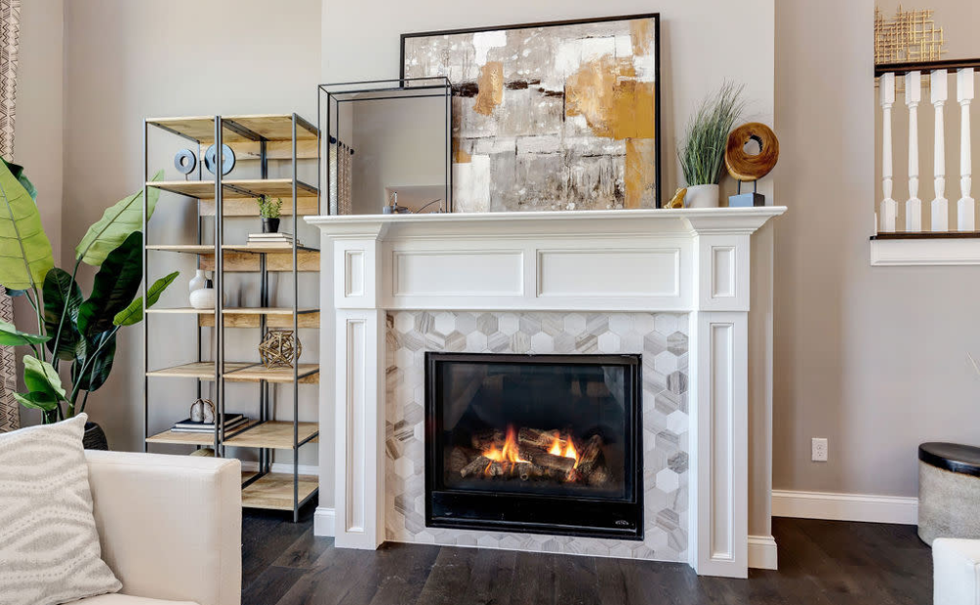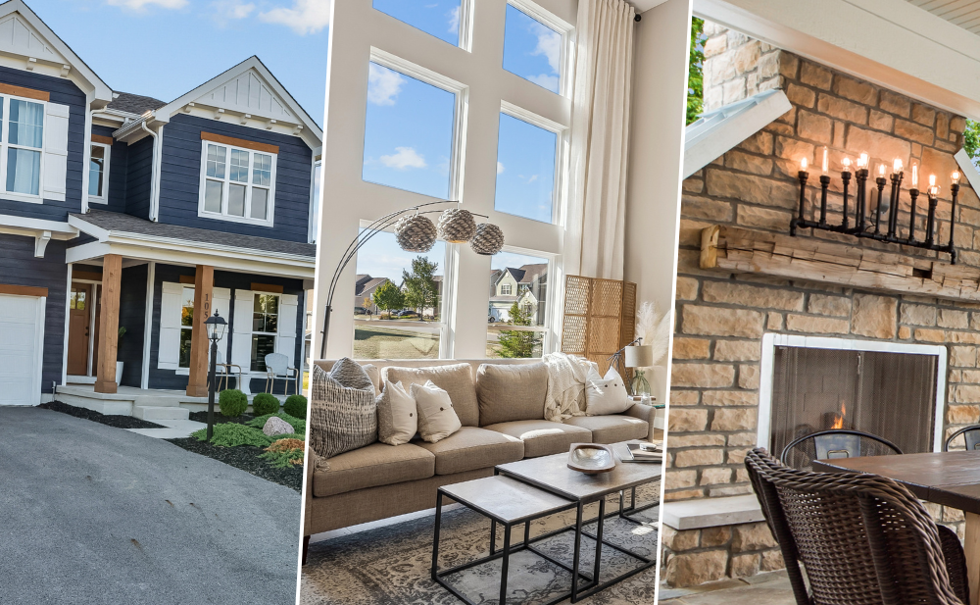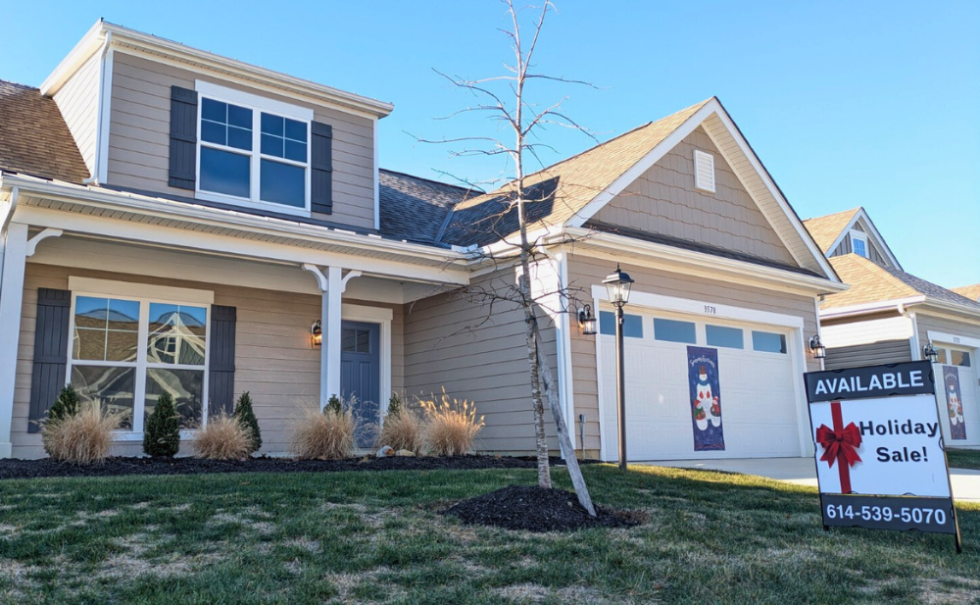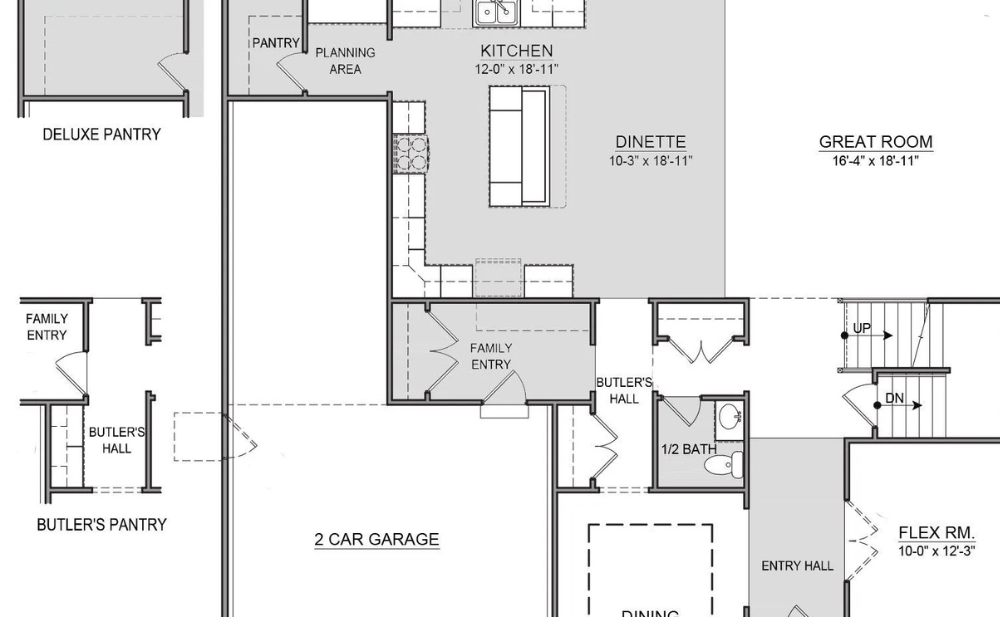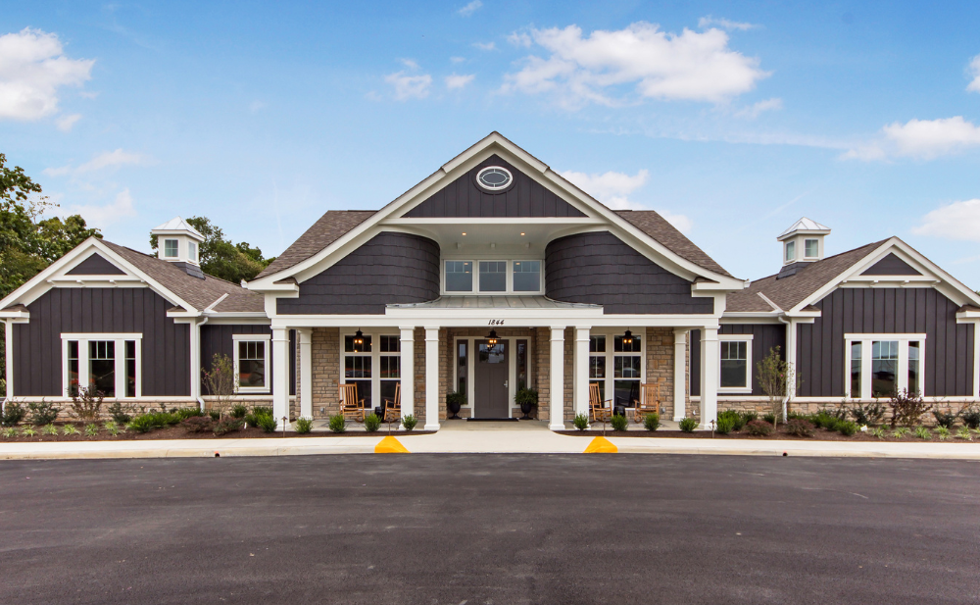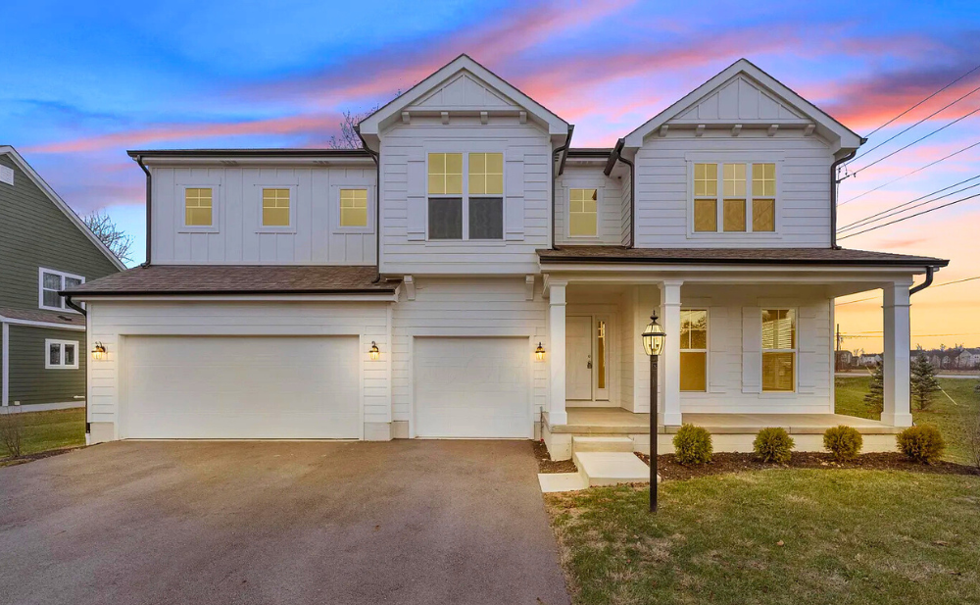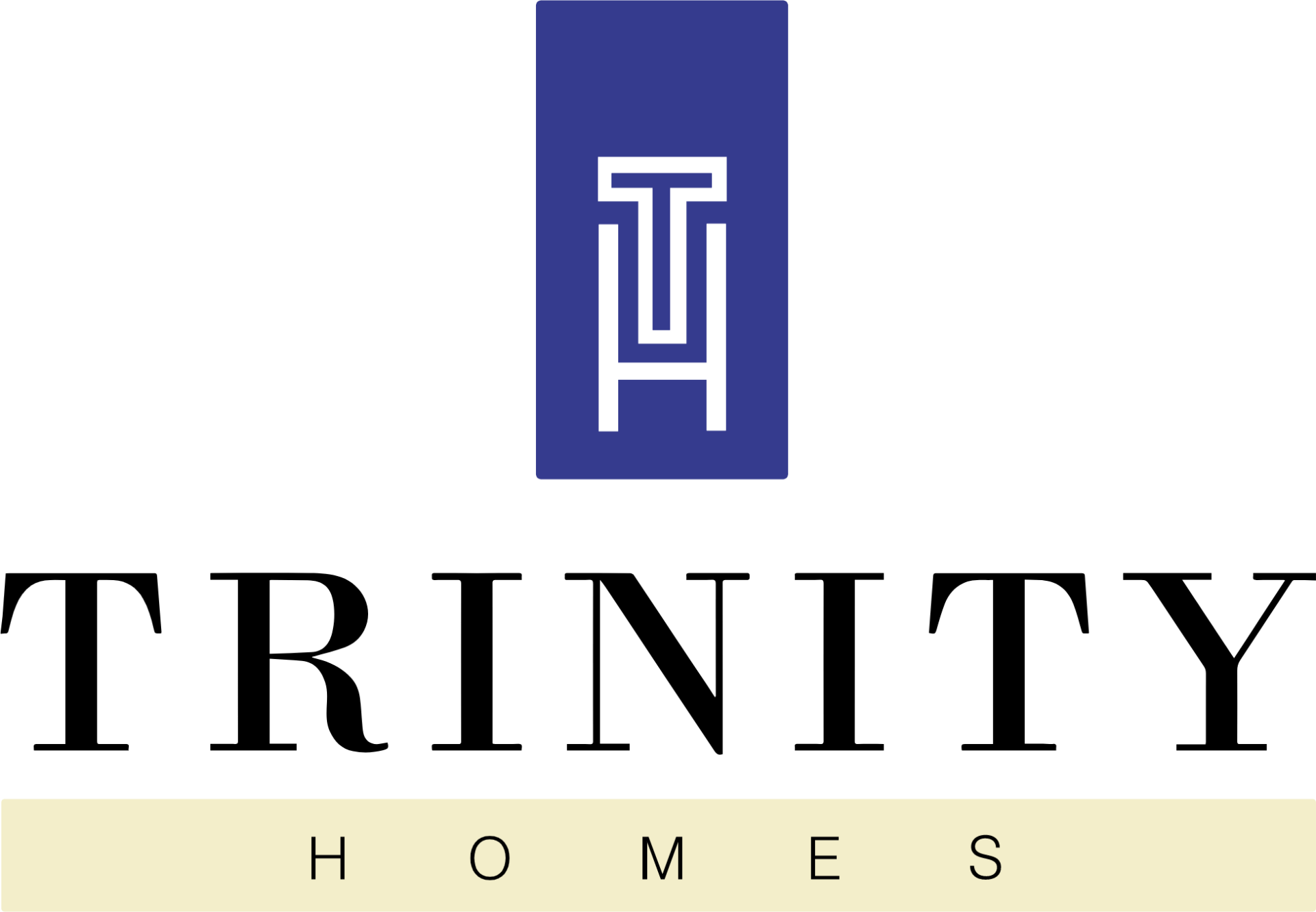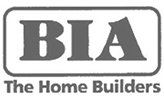Our Top Farmhouse Style Floor Plans
Farmhouse style is a phrase used in magazines, architectural designs and more. Is it a style, a concept, or a floor plan? We think it is all of those and more!
Just like the land they originally occupied, the term “farmhouse” was the workhorse of home styles. With interest in a simpler, “back to basics” lifestyle, many home buyers today are interested in building and living a “farmhouse” lifestyle—whether they are situated on a large parcel of land, live in a rural area, or located in a suburban neighborhood.
Having the right floor plan to start is essential to achieving the farmhouse style that so many desire. Farmhouse floor plans should be organized around a spacious eat-in kitchen and have an emphasis on woodsy informality. Derived from practical, functional approach, achieving this style is a breeze with the following Trinity Homes floor plans.
The Aberdeen
A welcoming front porch invites you into this desirable farmhouse style floor plan. With a spacious, open concept design, this floor plan offers an expansive two-story great room that opens up to a large eat-in kitchen—ideal for large family gatherings.
The Lauderdale
Eye-catching gables, stunning pillars, and sizeable three-car garage are just the beginning for this quintessential farmhouse style floor plan. Once inside, gaze from the foyer through the two-story great room, straight to the back where you can see an outdoor living area inviting everyone to a barbecue. The large eat-in kitchen, complete with large island, is ideal for quaint gatherings or large parties and allows the master chef to converse with guests while preparing meals.
The Stonehurst
Beautifully crafted, this home is filled with style-setting details—a front porch flanked by double columns and a gabled roofline. The kitchen is equipped with an abundance of cabinet and counter space, and the multi-level floor plan offers plenty of space for everyone in the family to enjoy.
The Bradenton
This quaint floor plan offers a great use of space using an open-concept approach and farmhouse design features like a large eat-in kitchen. Other features include cathedral ceilings, large pantry and, of course, a fireplace.
You don’t need to live on a farm to enjoy the features of a farmhouse style home. Start with choosing the right floor plan—it is one of the most important decisions a homeowner can make! Whether you are looking for an old-world estate farmhouse or a quaint, simple farmhouse, a semi-custom Trinity Homes floor plan has what you need to achieve your dream home style.
For more information about our floor plans, contact one of our sales representatives or fill out the form below.
Contact Us

