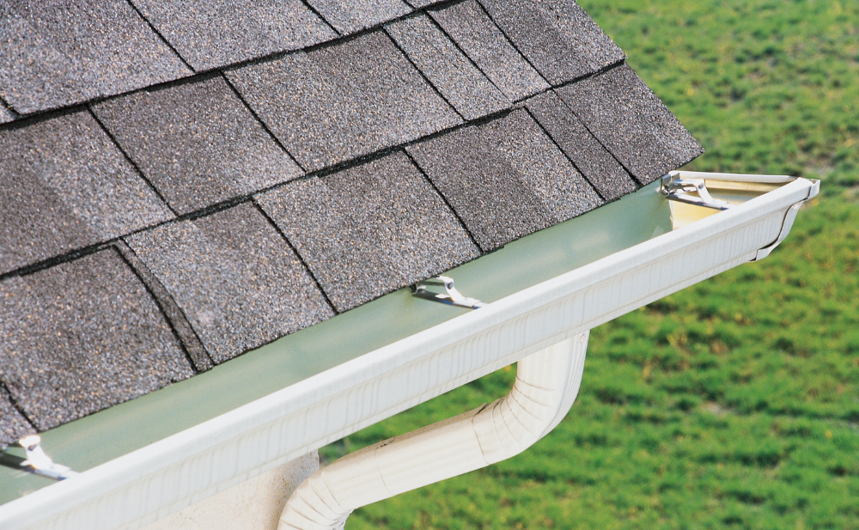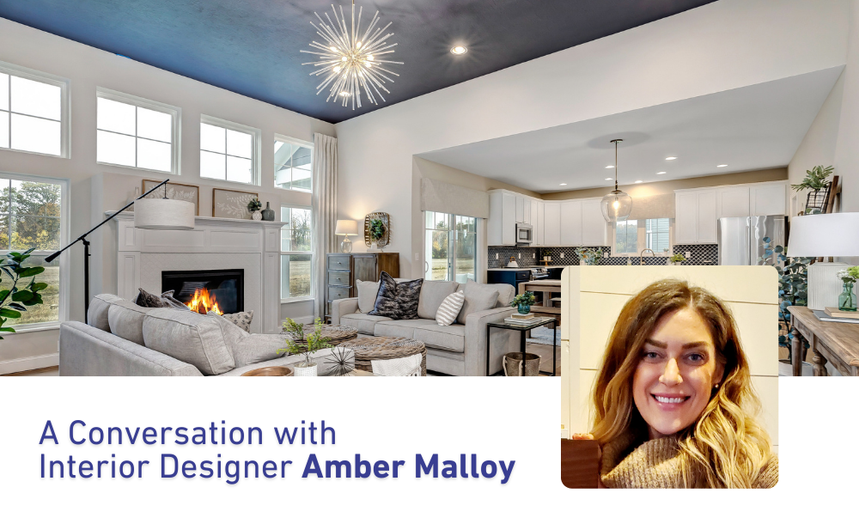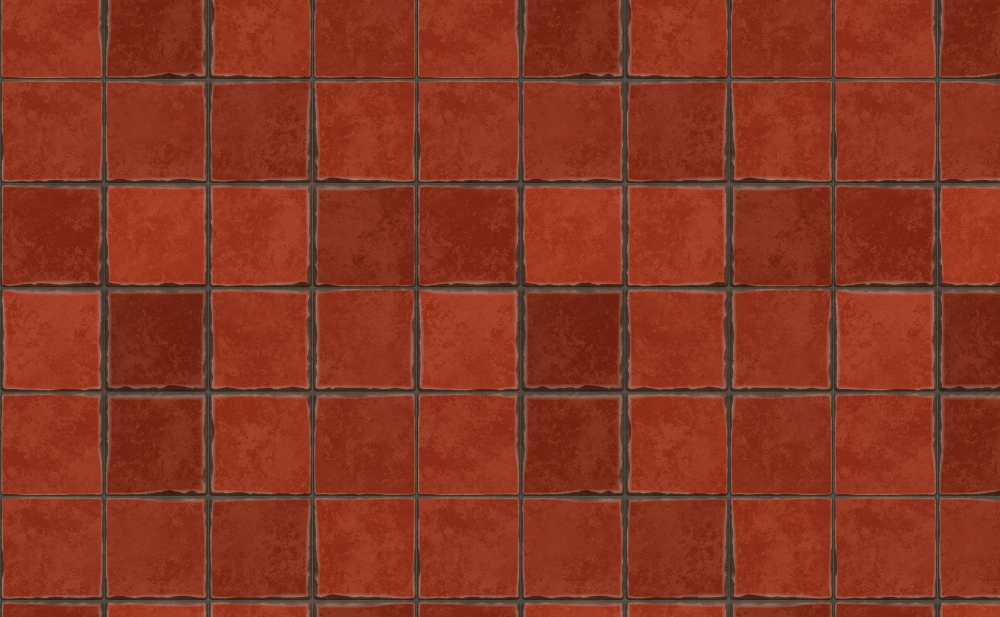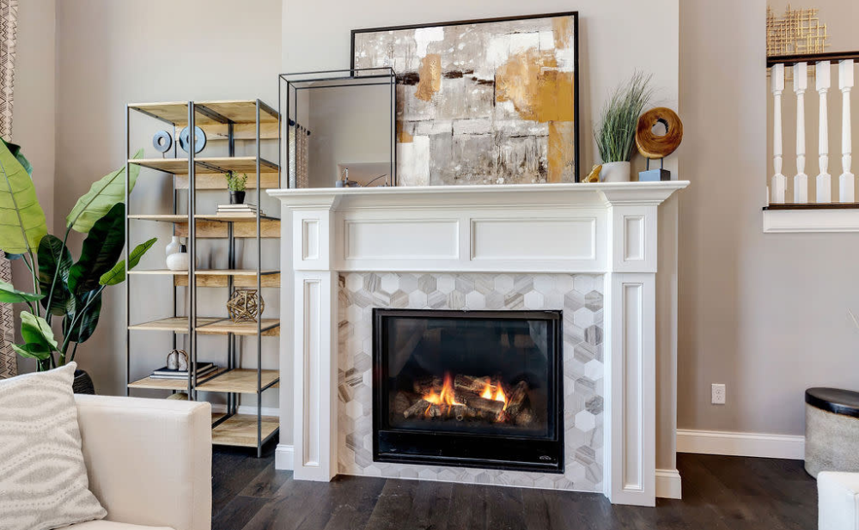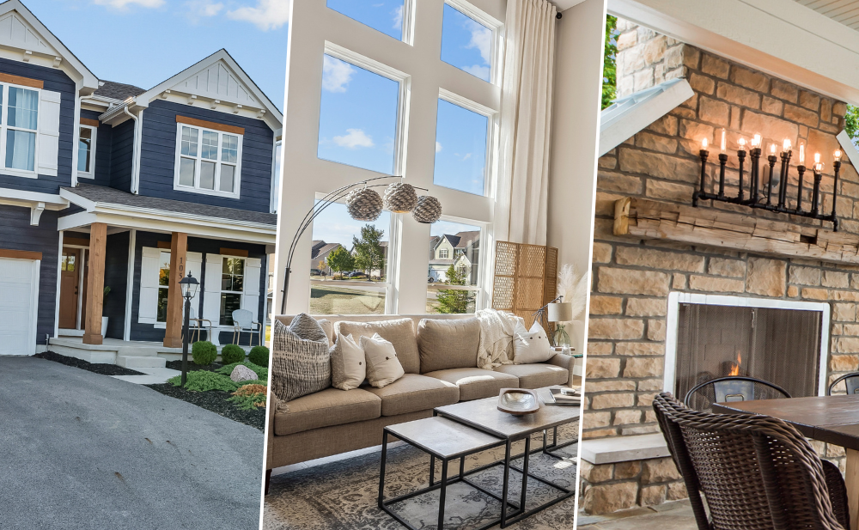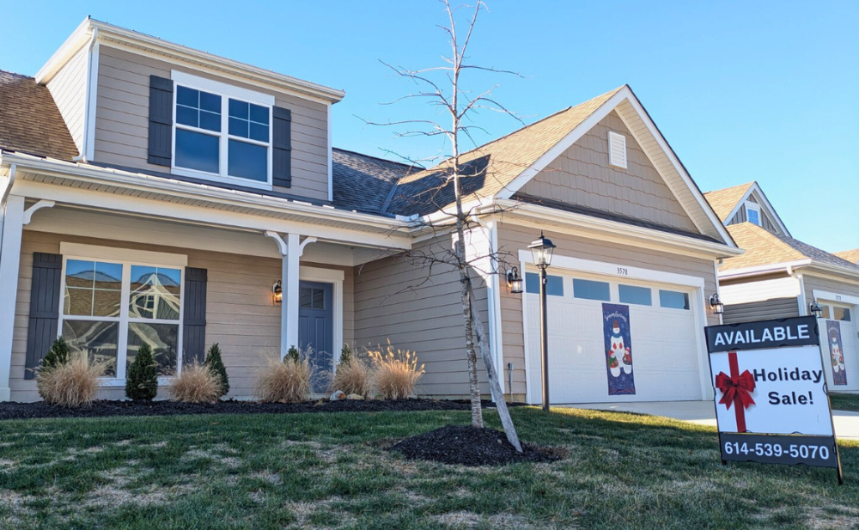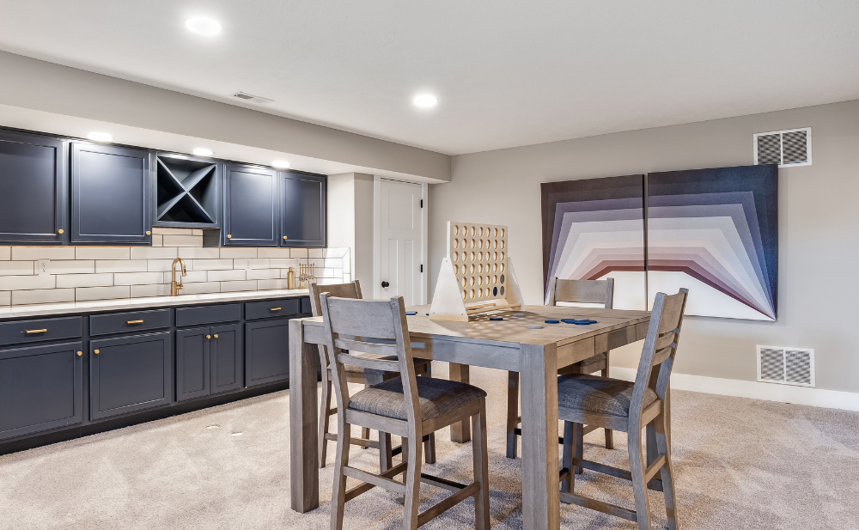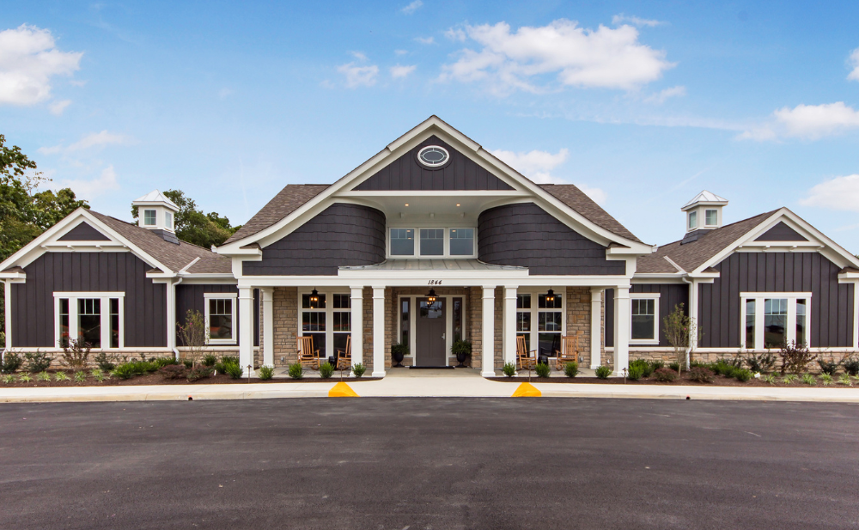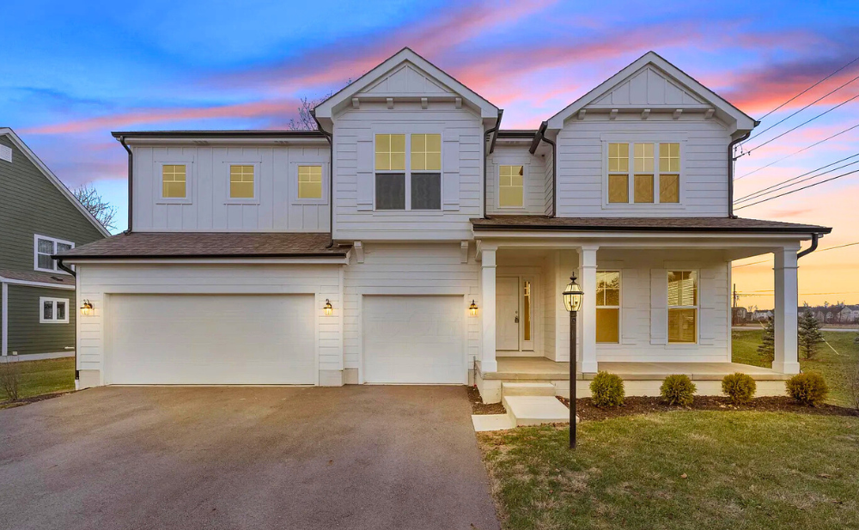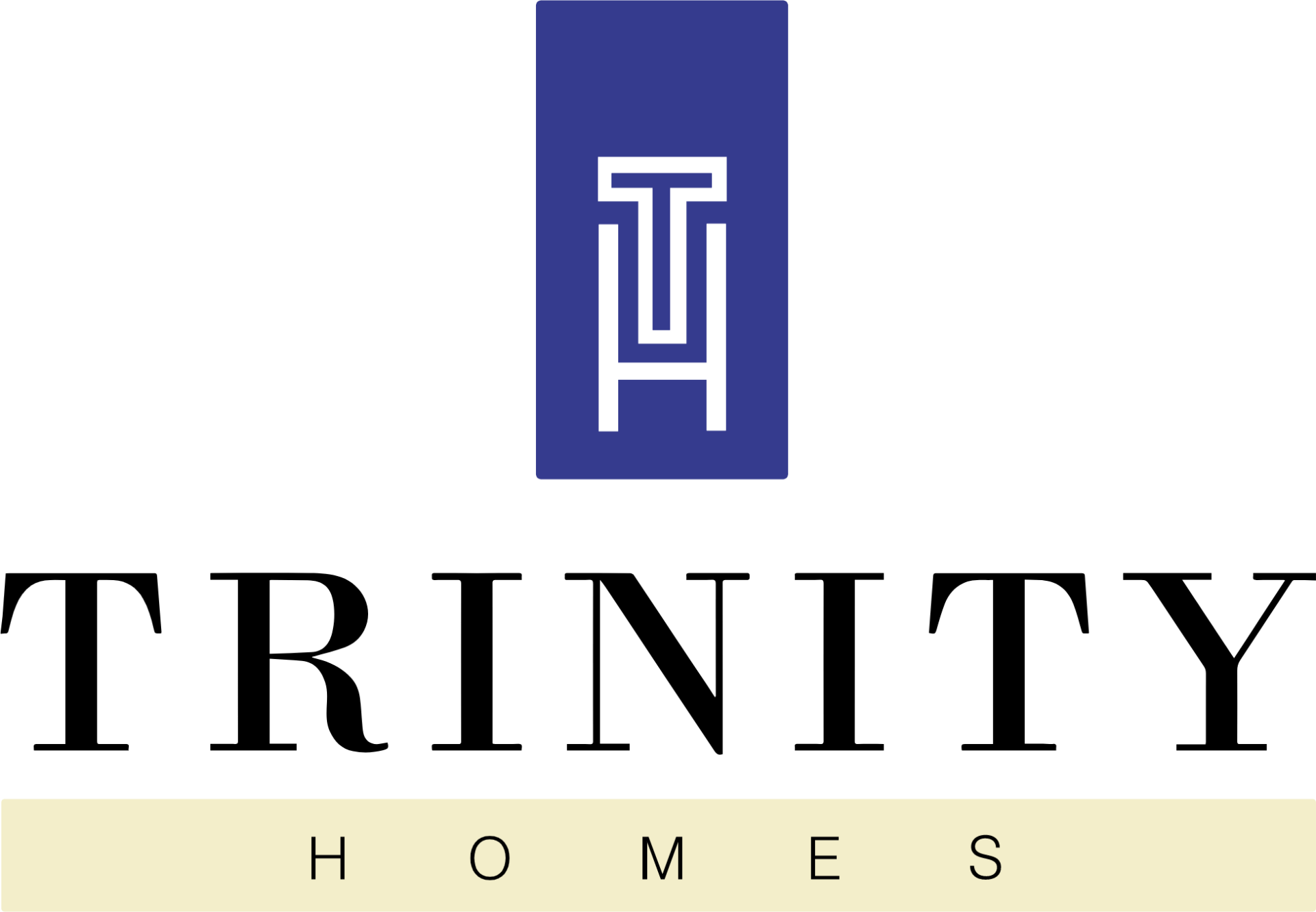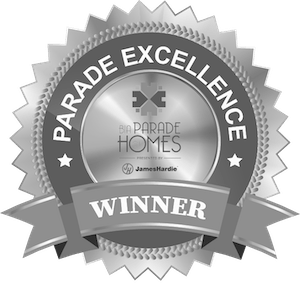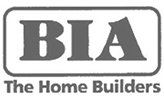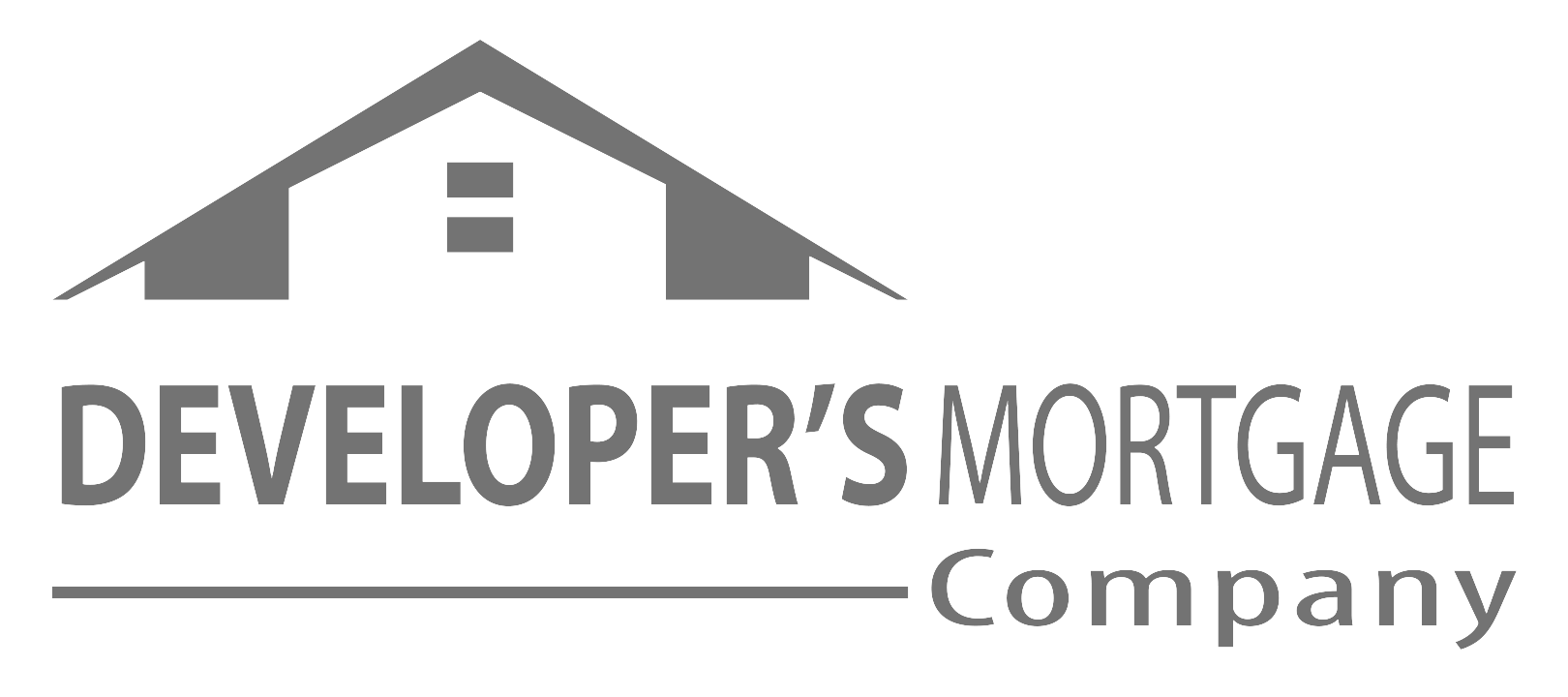Our Top Multi-Generational Floor Plans in 2019
With a variety of socio-economic factors at work, a record number of Americans are living in multi-generational homes, defined as homes with two or more adult generations residing together. As of 2016, 64 million Americans—or 20% of the U.S. population—are living in a multi-generational arrangement, which may be adult children still living at home with parents or aging parents moving into their adult child’s home rather than nursing homes.
Shifts in affordability, increased immigration, changes in cultural norms and longer life expectancy are fueling this trend, which is continuing to increase. Today’s homebuyers are looking for multi-generational floor plans to accommodate their unique family structures.
Homes designed specifically for multi-generational family homebuyers are on the cutting edge of design. They often include self-contained, apartment-like living areas with a bedroom, a full bath, a kitchenette, a separate entrance and sometimes a laundry room and garage. As a semi-custom home builder, Trinity Homes can help you design a home with spaces and features that everyone will enjoy. Here are some of our favorite home plans that can be customized for your unique living arrangements.
The Augustine
With over 3,000 square feet, this 2-story floor plan offers 4 bedrooms and 2 ½ baths. Enjoy a spacious kitchen that opens up to a large family room, and a second living area which allows ample space for everyone in the family to relax.
The Charlotte
This unique home plan offers more than 2,800 square feet of space in a multi-level design, with 4 bedrooms and 2 ½ baths. There are three unique elevations to choose from and several plan options to customize your home to your own personal needs.
The Seville
Totaling over 3,500 square feet with a 2 car garage, this home features a first floor master with large master bath and spacious walk in closet. Enjoy plenty of space for everyone to gather with an expansive kitchen that opens into a large great room. Even more space awaits you on the second floor with 3 bedrooms (each with a walk-in closet), 2 full bathrooms and a bonus activity room.
The Savannah II
Another multi-level floor plan, the Savannah II offers 4 bedrooms and 2 ½ baths, and totals over 3,000 square feet with a 2 car garage. You can choose from 7 elevations and an abundance of plan options to customize this home to your family’s needs.
The Sterling
With 3 beautiful elevations to choose from, the Sterling is a 2-story home with 4 bedrooms and 2 ½ baths totaling over 3,000 square feet. With this much space to work with, you will certainly be able to design a home that is the perfect place for your family.
Considering a multi-generational floor plan for your family? Contact a sales rep today.
