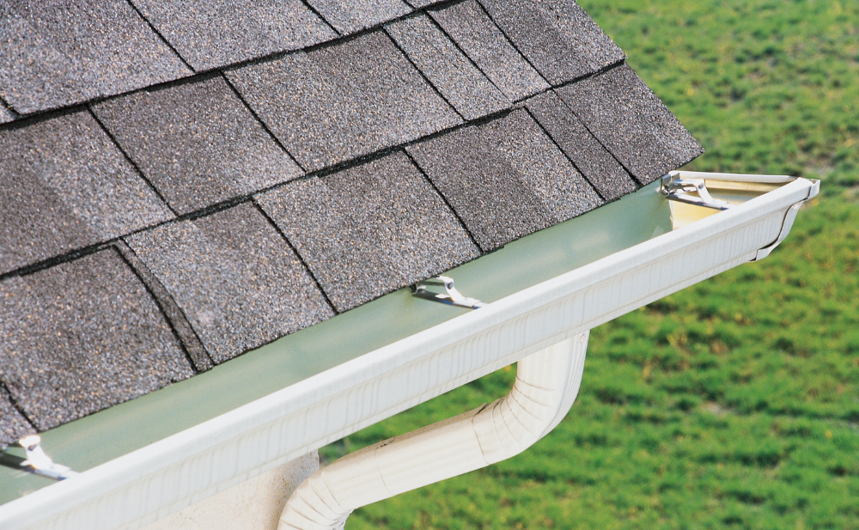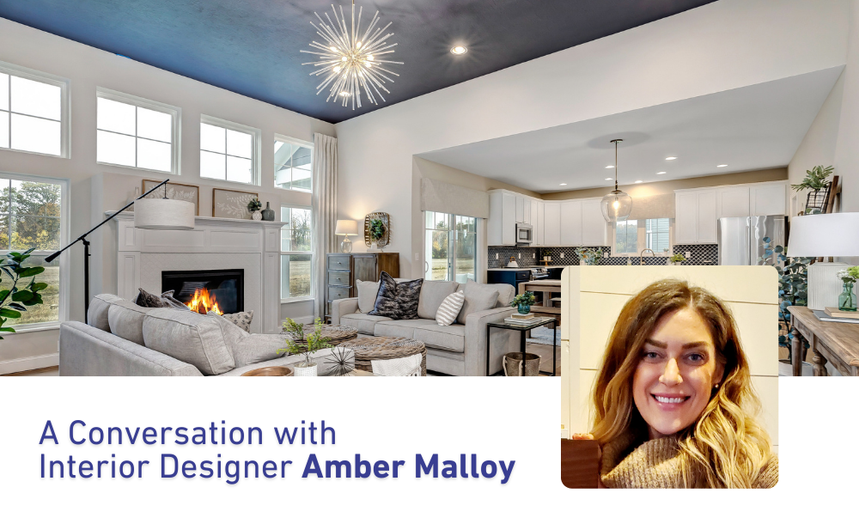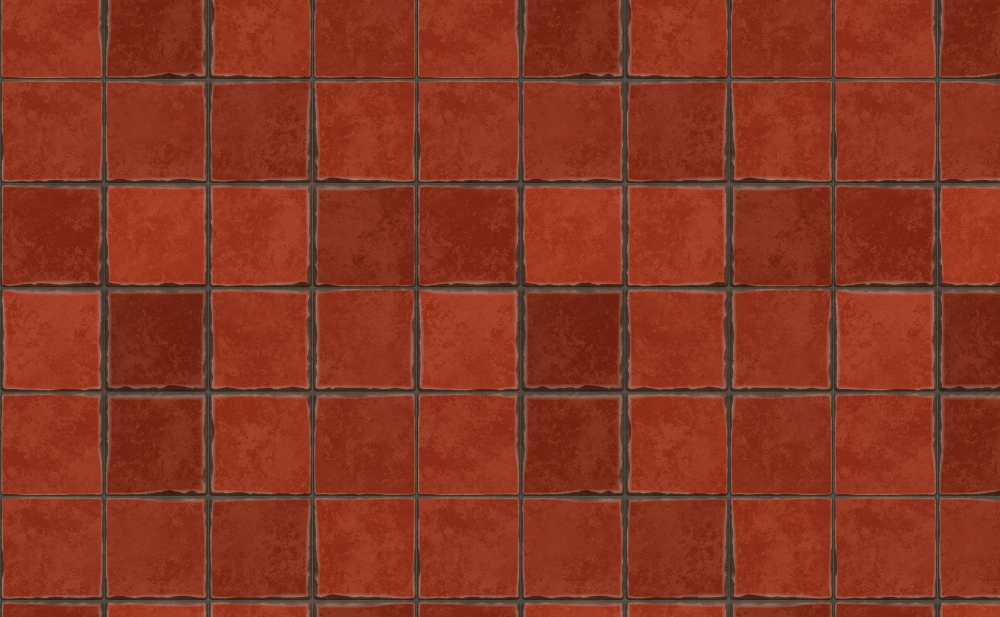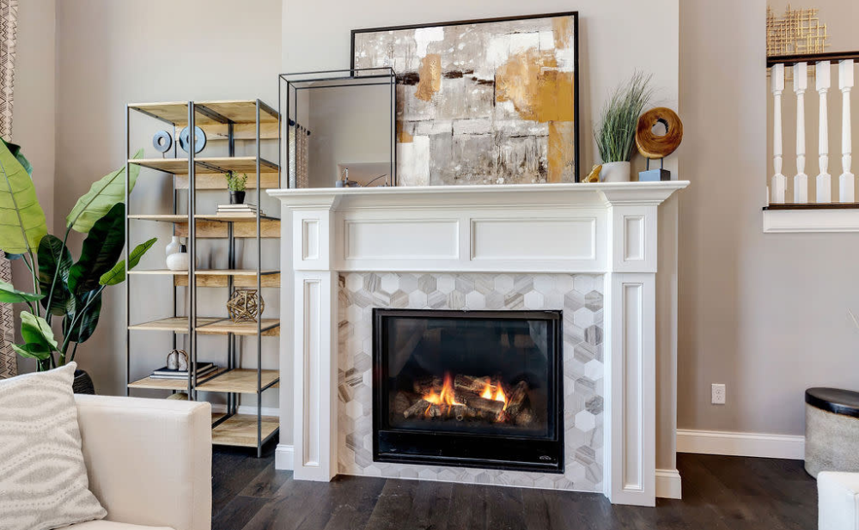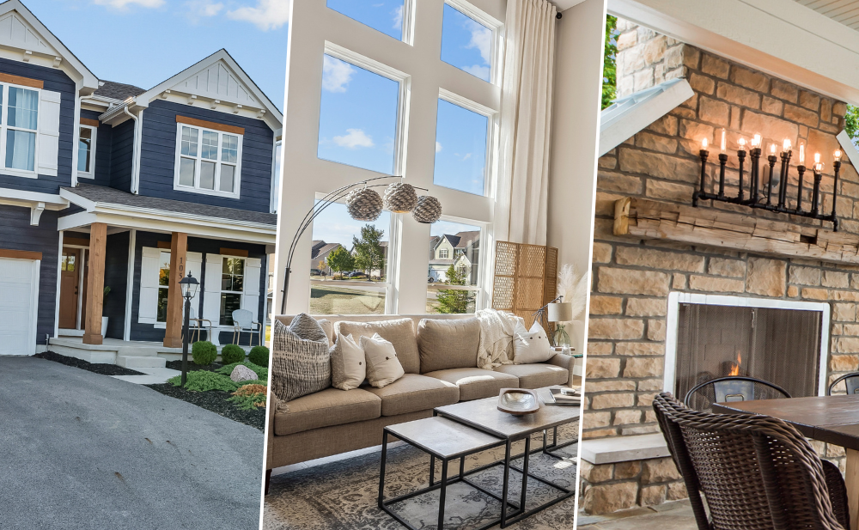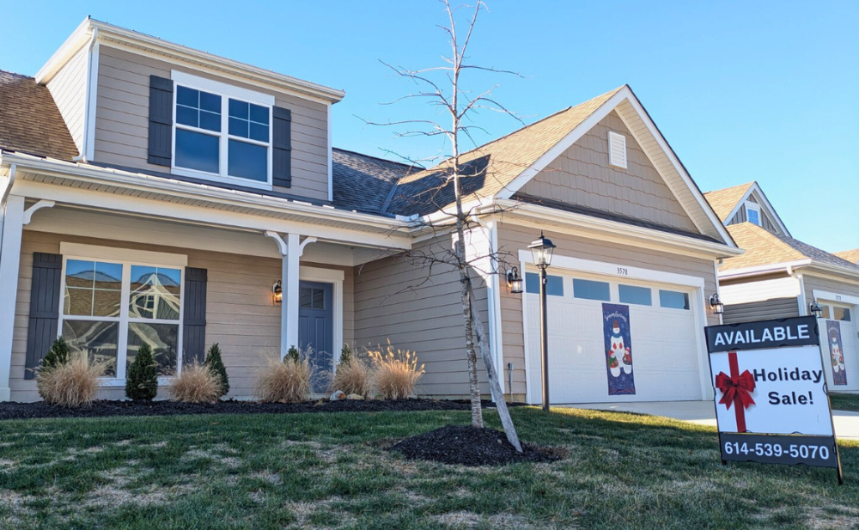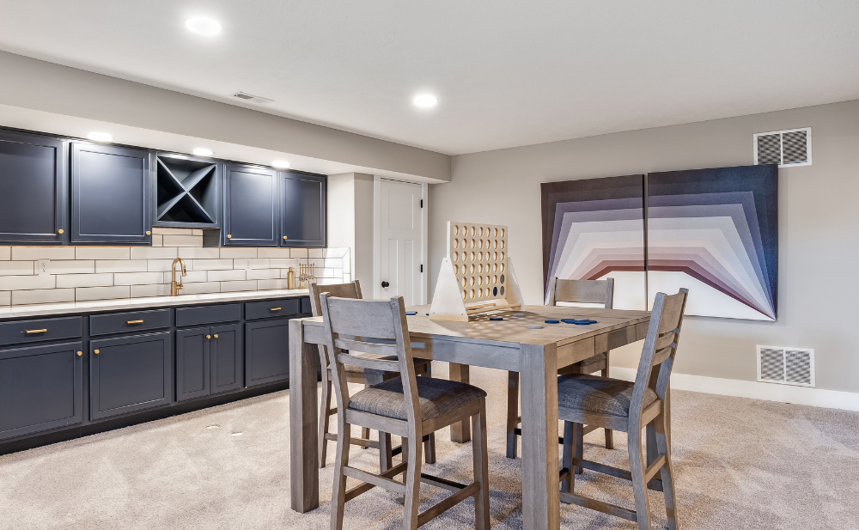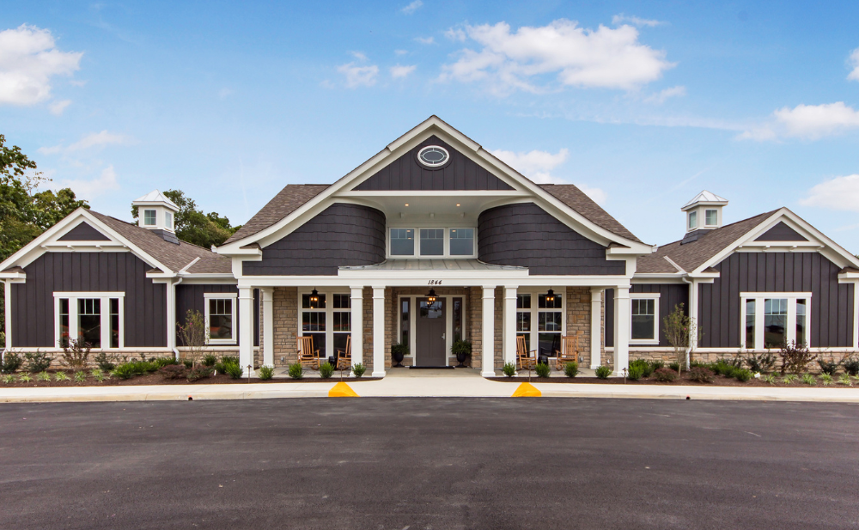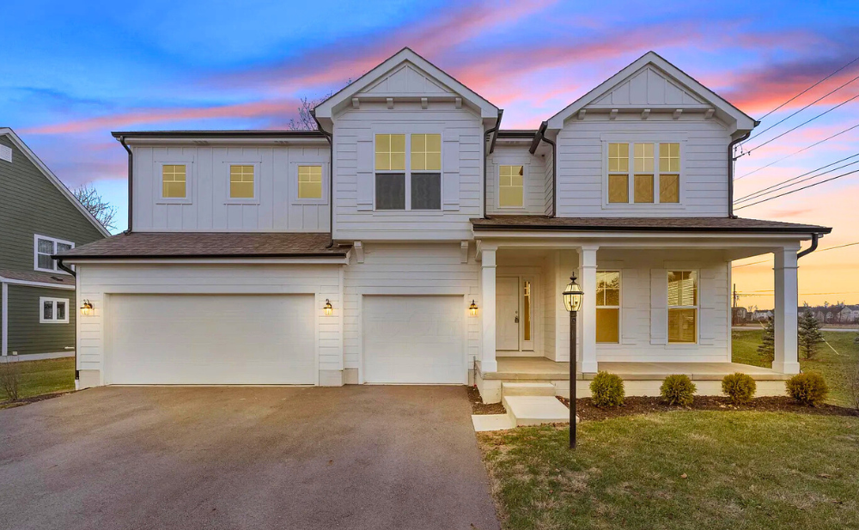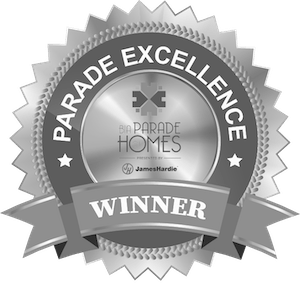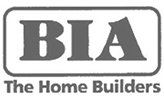Why Cheshire Woods?
If you are ready for a new home in one of Central Ohio’s most sought-after communities, be sure to check out all that Cheshire Woods has to offer. Tucked away in the heart of Galena, Ohio, Cheshire Woods is full of suburban charm in a beautiful, natural setting.
Let's explore what makes this Trinity Homes community so special.
Close to Nature
Nature meets modern living in Cheshire Woods! Here, you'll find spacious estate lots nestled among mature trees and scenic trails winding through over 130 acres of green space. It's a peaceful retreat with ponds and private reserves bordering many lots, offering tranquility and privacy in a beautiful natural setting.
Conveniently Located
Even though Cheshire Woods feels like a hidden gem, it's surprisingly close to everything you need. From outdoor adventures at Alum Creek State Park to retail therapy at Polaris Fashion Place, residents have it all within reach. Plus, being near Sunbury and downtown Delaware gives you easy access to summertime Farmer’s markets, one-of-a-kind antique shops, top-rated golf courses and, of course, Cheshire Market pizza.
Amenities for Every Lifestyle
Cheshire Woods residents have access to a beautiful 3,000-square-foot clubhouse, that includes a pool, state-of-the-art fitness center, and a cozy theater room for movie nights. Plus, there's a full kitchen and indoor/outdoor dining areas, ideal for hosting community events and catching up with your neighbors.
Elegant Home Designs
The Cheshire Woods community offers a range of semi-custom home designs tailored to suit diverse preferences and lifestyles. From classic two-story layouts to spacious ranch-style homes, each residence exudes quality craftsmanship and thoughtful design. Whether you're drawn to the cozy ambiance of the Palmetto or the expansive layout of the Lauderdale, there's a floor plan to fulfill your vision of the perfect home.
- Palmetto - The Palmetto is a classic, cozy two-story home featuring an open-concept design. The great room flows into the kitchen, with plenty of natural light throughout. With four bedrooms, including a second-level master suite, it's perfect for a growing family.
- Galveston - The Galveston offers over 2,600 square feet of living space with a modern, open-concept floor plan. It includes a spacious first-floor study, 2 ½ baths, and a roomy two-car garage, designed for comfort and flexibility.
- Manchester - One of our most popular floor plans, the Manchester is a multi-level home with over 2,600 sq ft of living space and a two-car garage. It offers four bedrooms and plenty of natural light, ensuring a spacious and open feel.
- McKenzie - The McKenzie is a two-story home with four bedrooms, 2 ½ baths, and over 2,800 square feet of space, including a two-car garage. It offers two beautiful elevations for added customization.
- Sanibel - This ranch home offers more than 2,500 square feet of living space, accommodating three to four bedrooms, 2 ½ baths, and a two-car garage. Additional features include an oversized island in the kitchen and an optional deluxe pantry for all the storage space you could want.
- Stonehurst - The Stonehurst is a multi-level home with four bedrooms, 2 ½ baths, and over 3,600 square feet of space. It can be customized with a great room, finished basement with optional bar, bonus room, and more.
- Aberdeen - The Aberdeen is a two-story home with over 3,000 sq ft of living space, four bedrooms, 2 ½ baths, and a three-car garage. The two-story great room is filled with natural light and opens to a large eat-in kitchen.
- Bradenton - The Bradenton offers nearly 3,000 square feet of living space with three bedrooms and a two-car garage. It features an open-concept design with a kitchen island, fireplace, and loft.
- Barrington - The Barrington's two-story floor plan offers over 3,200 square feet of living space and a two-car garage. With plenty of windows, a two-story foyer, and a great room, it feels open and spacious.
- Brookhaven - The Brookhaven is a two-story home with four bedrooms, 2 ½ baths, and over 3,300 square feet of living space. Its open concept includes a spacious kitchen with a center island and a light-filled family room.
- Biscayne - The Biscayne features four bedrooms, 2 ½ baths, and a three-car garage, totaling 3,400 square feet. It includes a second-floor laundry, cathedral master bedroom ceilings, and a spacious mudroom.
- Lauderdale - The Lauderdale offers more than 3,800 square feet of living space, with four bedrooms, 2 ½ baths, and a three-car garage. It features a finished lower level with a recreation area, bar, and theater room, and a charming front porch.
Your Journey Begins with Trinity Homes
With over 50 years of experience, we understand that the perfect home for your family goes beyond just the house—it's about the community and quality of life. That’s why we are committed to excellence, selecting only the best neighborhoods in the finest school districts. Discover the difference with Trinity Homes today!
