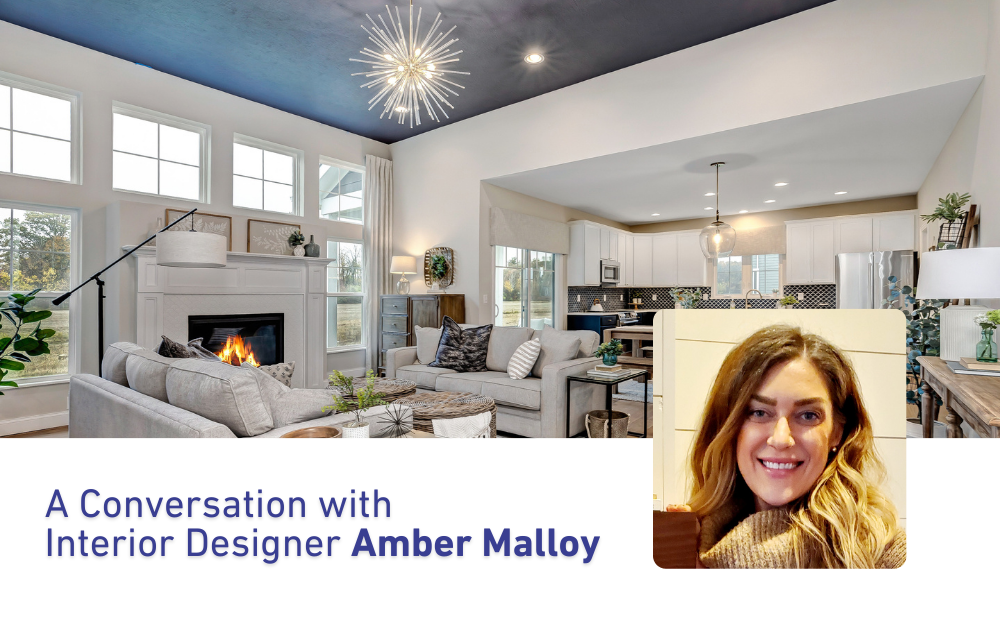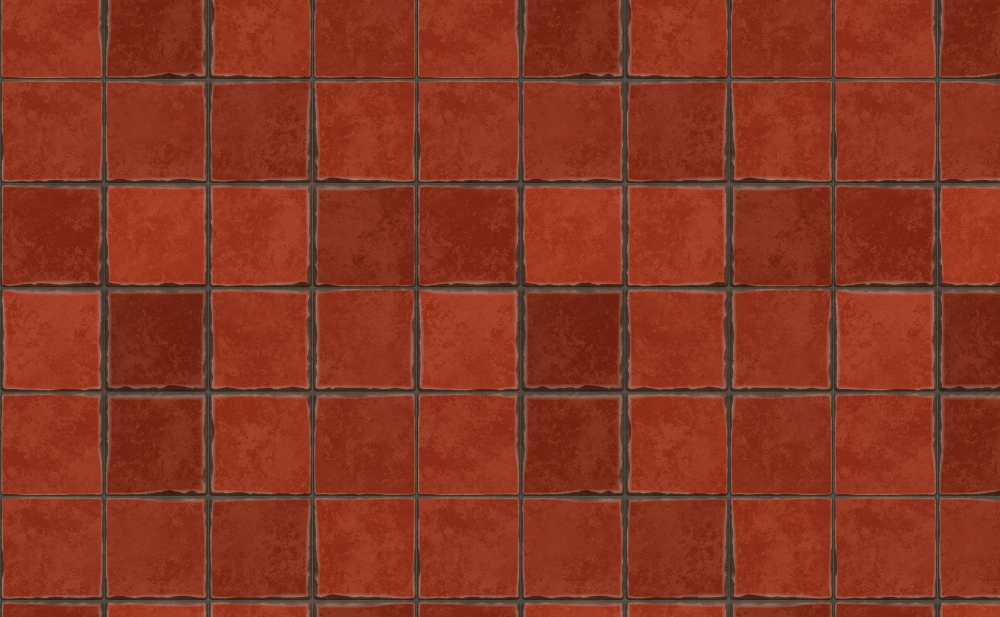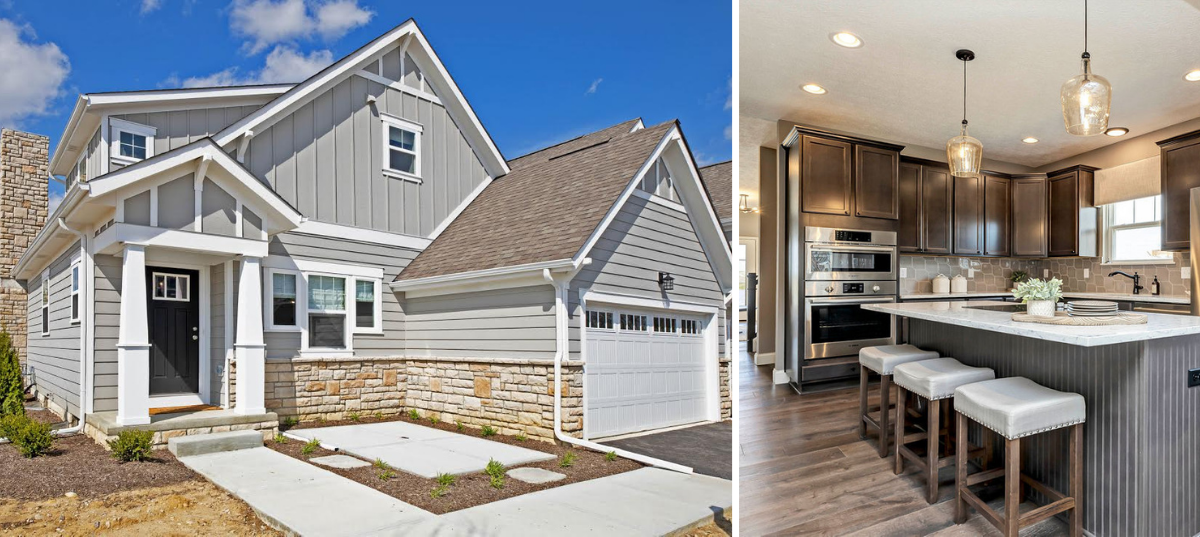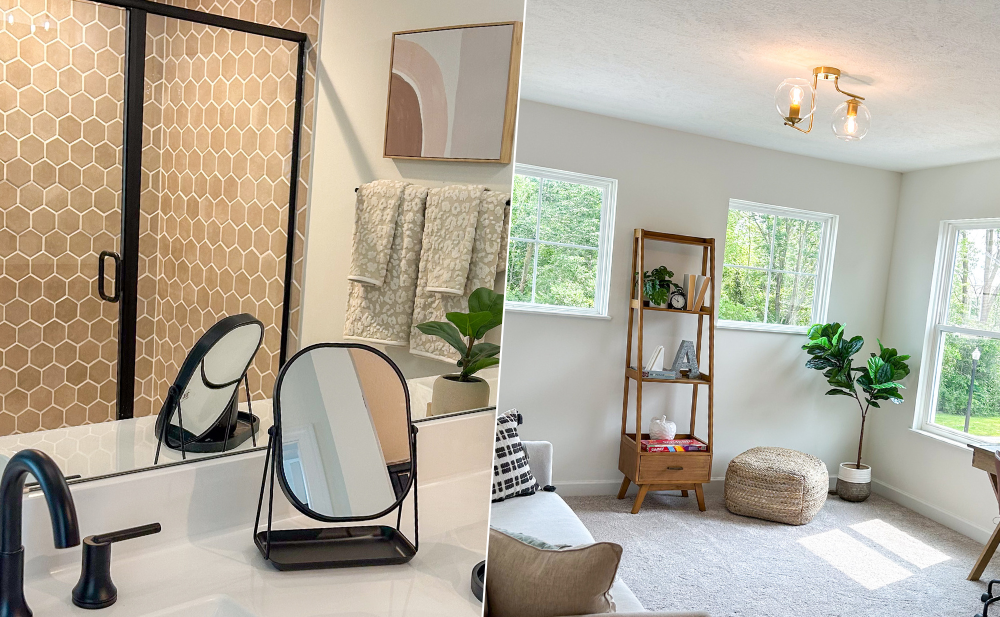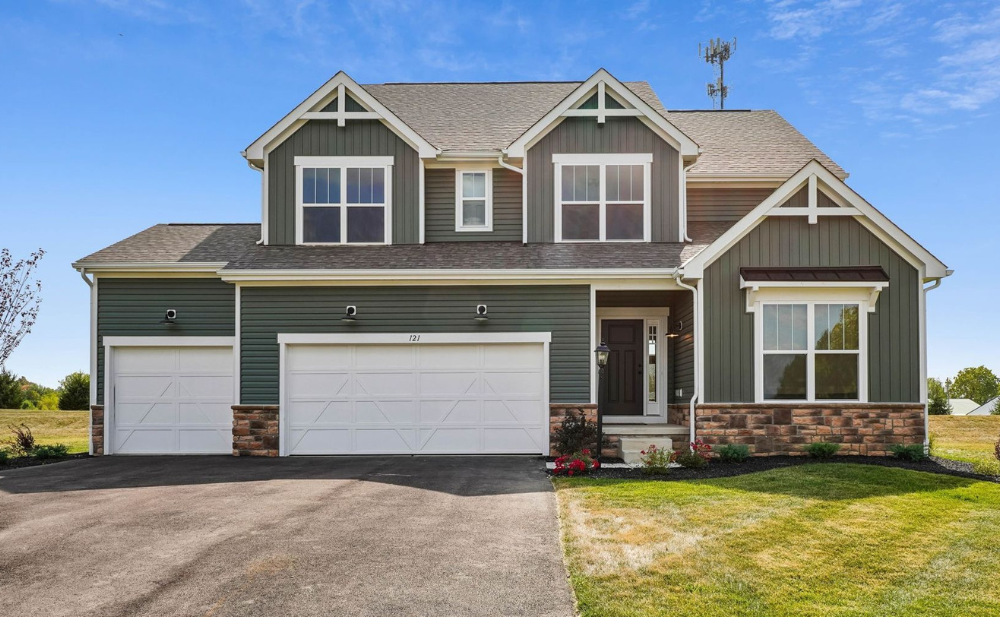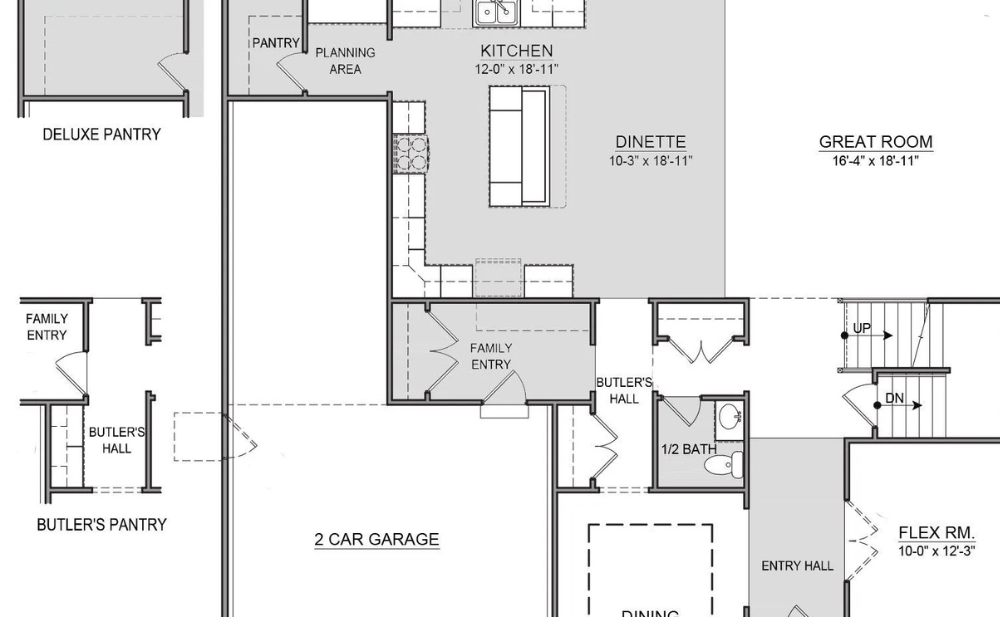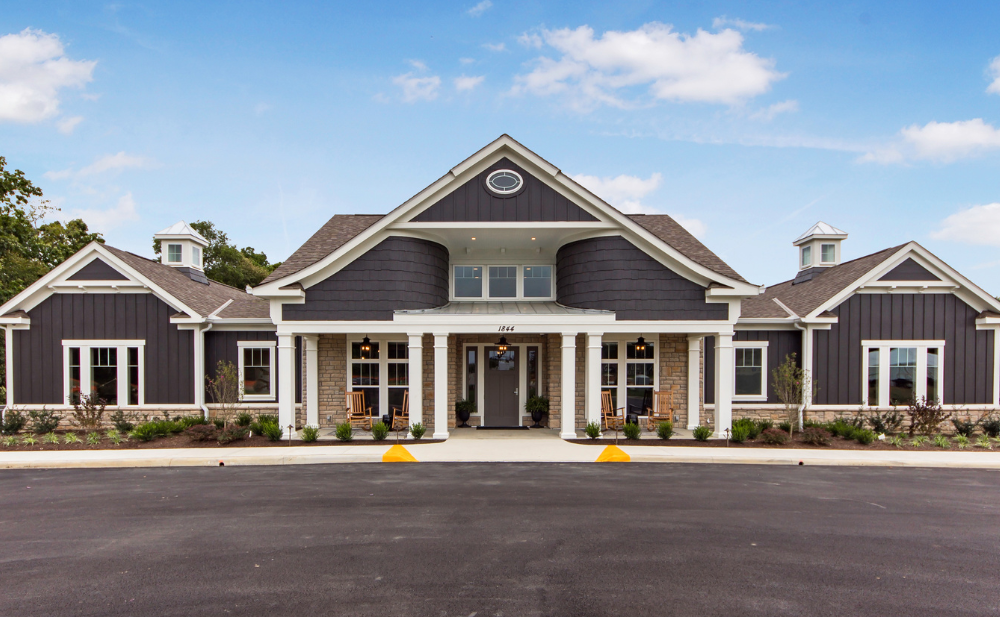The Benefits of Ranch Floor Plans and One-Story Living
Originally built in the 1930s, ranch-style homes didn’t really gain popularity until after World War II and into the 1950s. They are known for being L- or U-shaped, single-story properties with gabled roofs, open floor plans, and asymmetrical facades.
Today, the single-story open layout is a favorite among both young families and empty-nesters. Ranch floor plans offer simplicity, flexibility, accessibility, and a sense of comfort and safety for aging homeowners.
Simple Design
Among the benefits of ranch floor plans is their simplicity. The designs are oftentimes straightforward with a natural flow that allows for ease of movement for empty-nesters seeking to age in place. And without staircases breaking up the open spaces, ranch floor plans allow for more spacious living spaces that easily transition from room to room.
Flexible
Flexibility also is a key factor in the popularity of ranch floor plans. As our lives change so does the way we use our home. One-story homes with bedrooms all on one floor offer the greatest flexibility for lifestyle changes. Today it may be a bedroom but as empty nesters, it may become an office.
Safe + Accessible
The benefits of ranch floor plans and one-story living are not only appealing to empty-nesters, however. Young families appreciate the ability to have the kids playing nearby and without the safety concerns presented by stairs. Ranch floor plans also provide the ability to merge your indoor and outdoor living spaces, with easy access to your patio or deck from different areas of your home.
Trinity Homes Ranch Floor Plans
Whether you’re looking for a spacious home for your young family or a quaint ranch for two, there is a Trinity floor plan that can be fully customized to fit your lifestyle.
- Columbia – The Columbia II is a ranch floor plan with 4 bedrooms and 2 ½ baths, totaling over 2,600 square feet with a 2 car garage. This is one of our most popular ranch floor plans with its spacious kitchen and over sized island. Enjoy a large master bedroom and master bath suite and the vaulted and cathedral ceilings which add character to many of the spaces throughout the home.
- Cypress – The Cypress is a ranch floor plan with 3 bedrooms and 1 bath (2nd optional,) totaling over 1,600 square feet with a 2 car garage. The kitchen and dinette are completely open to the great room with a cathedral ceiling, giving you a wonderful open space to enjoy.
- Edgewood – The Edgewood is a ranch floor plan with 3 bedrooms and 2 baths, nearly 1,800 square feet with a 2 car garage. This is a great plan with a wide open great room and kitchen space featuring cathedral and vaulted ceilings.
- Key Largo – The Key Largo is a ranch style home with 3 bedrooms and 2 baths, totaling over 1,900 square feet with a 2 car garage. Choose from 3 unique elevations and enjoy the wonderful flow of this unique plan.
- Newport – The Newport from The Cottage Collection features thoroughly modern amenities in surprisingly open spaces. Inspired by the beauty and simplicity of seaside living, you’ll love the private patio, plenty of natural light, and just the right amount of space for your new, simpler life. Design your space to fit your life with an optional fireplace in the great room, and optional coffered ceiling in the great room and master bedroom.
- Sanibel – The Sanibel offers more than 2,400 square feet of living space, with up to 4 bedrooms and 2 ½ baths depending on your design choices. Its spacious great room flows directly from the kitchen and a private den makes for the perfect space for at-home work and schooling.
- Sarasota – The Sarasota is one of our newest ranch plans with 3 bedrooms and 2 baths totaling over 1,300 square feet with a 2 car garage. Enjoy a spacious great room that opens up to the kitchen for a great open plan.
- Wingate – The Wingate, with more than 2,000 square feet, is a 3-bedroom and 2-bath home with a 2-car garage. With vaulted ceilings throughout the home, it feels open and spacious with plenty of room for everyone.
Let our home sales representatives help you to find the best floor plan for your family, as well as walk you through the entire process. Contact us today for more information.

